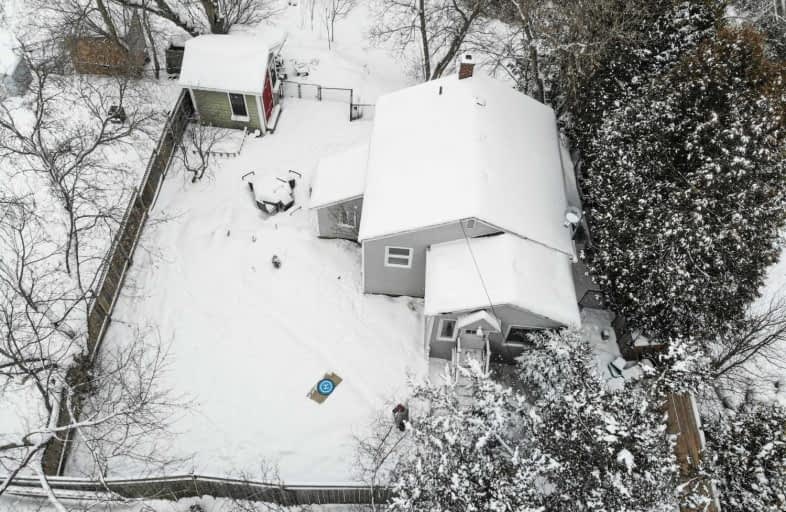Note: Property is not currently for sale or for rent.

-
Type: Detached
-
Style: Bungalow
-
Lot Size: 12.01 x 184.23 Feet
-
Age: No Data
-
Taxes: $3,212 per year
-
Days on Site: 1 Days
-
Added: Feb 18, 2021 (1 day on market)
-
Updated:
-
Last Checked: 3 months ago
-
MLS®#: N5119869
-
Listed By: Century 21 leading edge realty inc., brokerage
Welcome To 41 Mill Street. Cozy Bungalow Tucked Away From The Main Road, Yet Right In The Middle Of Town. Large Private Lot Backing Onto Township Parkland. Many Possibilities: Move In & Enjoy, Keep Current Tenant & Watch Your Equity Grow &/Or Custom Build Your Dream Home On This Cottage-Like Setting! Please Note That The Property Line Exceeds Well Past The Back Fence. Survey Attached.
Extras
Includes: All Electric Light Fixtures, All Window Coverings, Fridge, Stove, Dishwasher, Washer & Dryer. Exclude: Stainless Steel Fire Pit.
Property Details
Facts for 41 Mill Street, Uxbridge
Status
Days on Market: 1
Last Status: Sold
Sold Date: Feb 19, 2021
Closed Date: Mar 24, 2021
Expiry Date: May 31, 2021
Sold Price: $599,900
Unavailable Date: Feb 19, 2021
Input Date: Feb 18, 2021
Prior LSC: Listing with no contract changes
Property
Status: Sale
Property Type: Detached
Style: Bungalow
Area: Uxbridge
Community: Uxbridge
Availability Date: 60-120 Or Tba
Inside
Bedrooms: 1
Bedrooms Plus: 1
Bathrooms: 1
Kitchens: 1
Rooms: 3
Den/Family Room: No
Air Conditioning: Central Air
Fireplace: No
Laundry Level: Lower
Central Vacuum: N
Washrooms: 1
Utilities
Electricity: Yes
Gas: Yes
Cable: Yes
Telephone: Yes
Building
Basement: Part Fin
Basement 2: Sep Entrance
Heat Type: Forced Air
Heat Source: Gas
Exterior: Vinyl Siding
Water Supply: Municipal
Special Designation: Unknown
Parking
Driveway: Lane
Garage Type: None
Covered Parking Spaces: 4
Total Parking Spaces: 4
Fees
Tax Year: 2020
Tax Legal Description: Part Lot 3 And 476,Blk 44,Plan 83,Part 1 40R-23433
Taxes: $3,212
Highlights
Feature: Library
Feature: Park
Feature: River/Stream
Feature: Wooded/Treed
Land
Cross Street: Mill/Main
Municipality District: Uxbridge
Fronting On: North
Pool: None
Sewer: Sewers
Lot Depth: 184.23 Feet
Lot Frontage: 12.01 Feet
Lot Irregularities: Laneway Frontage. Int
Rooms
Room details for 41 Mill Street, Uxbridge
| Type | Dimensions | Description |
|---|---|---|
| Sunroom Main | 2.37 x 3.90 | Vinyl Floor |
| Living Main | 3.05 x 3.78 | Laminate |
| Kitchen Main | 2.47 x 2.56 | Laminate, Eat-In Kitchen, Updated |
| Br Main | 2.50 x 3.26 | Laminate, Closet |
| XXXXXXXX | XXX XX, XXXX |
XXXX XXX XXXX |
$XXX,XXX |
| XXX XX, XXXX |
XXXXXX XXX XXXX |
$XXX,XXX |
| XXXXXXXX XXXX | XXX XX, XXXX | $599,900 XXX XXXX |
| XXXXXXXX XXXXXX | XXX XX, XXXX | $599,900 XXX XXXX |

Goodwood Public School
Elementary: PublicSt Joseph Catholic School
Elementary: CatholicScott Central Public School
Elementary: PublicUxbridge Public School
Elementary: PublicQuaker Village Public School
Elementary: PublicJoseph Gould Public School
Elementary: PublicÉSC Pape-François
Secondary: CatholicBill Hogarth Secondary School
Secondary: PublicBrooklin High School
Secondary: PublicPort Perry High School
Secondary: PublicUxbridge Secondary School
Secondary: PublicStouffville District Secondary School
Secondary: Public

