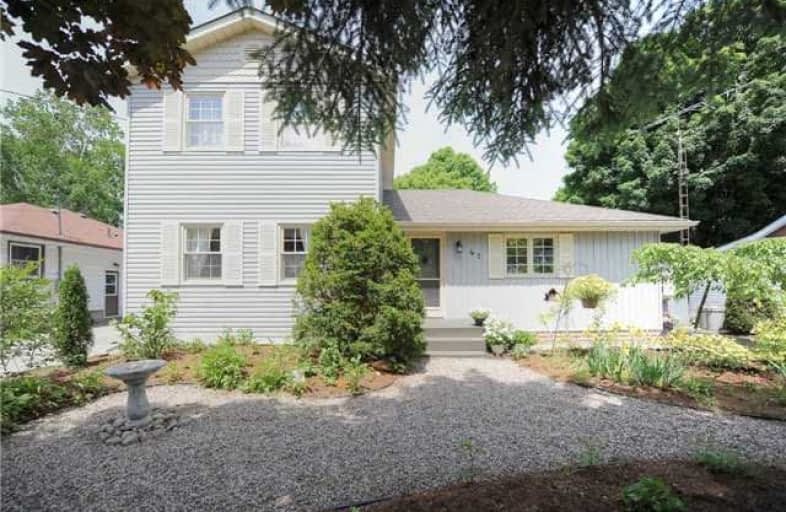Note: Property is not currently for sale or for rent.

-
Type: Detached
-
Style: Sidesplit 3
-
Lot Size: 61.43 x 121.14 Feet
-
Age: No Data
-
Taxes: $4,201 per year
-
Days on Site: 80 Days
-
Added: Sep 07, 2019 (2 months on market)
-
Updated:
-
Last Checked: 3 months ago
-
MLS®#: N4160361
-
Listed By: Re/max all-stars realty inc., brokerage
Feel's Like Home To Me! Freshly Presented Family Home W/ Self-Contained Granny Suite. Main Floor Bedroom With Adjacent 4 Pc Bath And Two Upper Bedrooms With 3 Pc Bath. White Kitchen W/ Island Open To A Large Gathering Dining Room. Spacious Bright Family Room With New Broadloom & W/O To Party Size Deck O/L Inviting Inground Pool W/ Recent Liner, Pump & Filter. Beautiful Low Maintenance Perennial Laden Front Yard W/ Mature Trees.
Extras
Includes: Light, Fixtures, Window Blinds, Fridge, Stove , Dishwasher, Washer & Dryer, Apt Fridge & Stove, Reverse Osmosis Filter, Master Bedroom Wall Unit, Pool Equipment & Accessories, Driveway Shed. Hwh - Rental $24.95/Month
Property Details
Facts for 41 Reach Street, Uxbridge
Status
Days on Market: 80
Last Status: Sold
Sold Date: Aug 31, 2018
Closed Date: Oct 02, 2018
Expiry Date: Sep 30, 2018
Sold Price: $690,000
Unavailable Date: Aug 31, 2018
Input Date: Jun 13, 2018
Property
Status: Sale
Property Type: Detached
Style: Sidesplit 3
Area: Uxbridge
Community: Uxbridge
Availability Date: 60 Days / Tba
Inside
Bedrooms: 3
Bedrooms Plus: 1
Bathrooms: 3
Kitchens: 1
Kitchens Plus: 1
Rooms: 5
Den/Family Room: Yes
Air Conditioning: Central Air
Fireplace: No
Laundry Level: Lower
Washrooms: 3
Utilities
Electricity: Yes
Gas: Yes
Cable: Yes
Telephone: Yes
Building
Basement: Apartment
Heat Type: Forced Air
Heat Source: Gas
Exterior: Vinyl Siding
Water Supply: Municipal
Special Designation: Unknown
Other Structures: Garden Shed
Parking
Driveway: Private
Garage Type: None
Covered Parking Spaces: 3
Total Parking Spaces: 3
Fees
Tax Year: 2018
Tax Legal Description: Plan 83, Pt Blk 78, Twp. Of Uxbridge
Taxes: $4,201
Highlights
Feature: Fenced Yard
Feature: Golf
Feature: Level
Feature: Park
Feature: Place Of Worship
Feature: School
Land
Cross Street: Main / Reach
Municipality District: Uxbridge
Fronting On: North
Parcel Number: 268430175
Pool: Inground
Sewer: Sewers
Lot Depth: 121.14 Feet
Lot Frontage: 61.43 Feet
Lot Irregularities: As Per Attached 1986
Acres: < .50
Zoning: Residential
Additional Media
- Virtual Tour: http://www.myvisuallistings.com/vtnb/264220
Rooms
Room details for 41 Reach Street, Uxbridge
| Type | Dimensions | Description |
|---|---|---|
| Living Ground | 4.00 x 6.30 | Broadloom, Crown Moulding, W/O To Deck |
| Dining Ground | 5.00 x 6.50 | Hardwood Floor, Closet, South View |
| Kitchen Ground | 3.50 x 4.00 | Centre Island, Ceramic Floor, B/I Dishwasher |
| Br Ground | 3.60 x 4.00 | Broadloom, Closet, Large Window |
| Master 2nd | 3.90 x 4.70 | His/Hers Closets, Broadloom, Ceiling Fan |
| 2nd Br 2nd | 3.10 x 4.00 | Double Closet, Broadloom, North View |
| Living Bsmt | 3.30 x 5.00 | Laminate, Combined W/Dining, Fluorescent |
| Kitchen Bsmt | 2.70 x 3.80 | Linoleum, Double Sink |
| 3rd Br Bsmt | 2.70 x 3.80 | Broadloom, Above Grade Window |
| Laundry Bsmt | 1.70 x 4.10 | Linoleum, Above Grade Window, Stainless Steel Sink |
| Dining Bsmt | 3.30 x 2.60 | Combined W/Family, Laminate |
| Furnace Bsmt | 2.65 x 3.50 | Linoleum |
| XXXXXXXX | XXX XX, XXXX |
XXXX XXX XXXX |
$XXX,XXX |
| XXX XX, XXXX |
XXXXXX XXX XXXX |
$XXX,XXX |
| XXXXXXXX XXXX | XXX XX, XXXX | $690,000 XXX XXXX |
| XXXXXXXX XXXXXX | XXX XX, XXXX | $699,000 XXX XXXX |

Goodwood Public School
Elementary: PublicSt Joseph Catholic School
Elementary: CatholicScott Central Public School
Elementary: PublicUxbridge Public School
Elementary: PublicQuaker Village Public School
Elementary: PublicJoseph Gould Public School
Elementary: PublicÉSC Pape-François
Secondary: CatholicBrooklin High School
Secondary: PublicPort Perry High School
Secondary: PublicNotre Dame Catholic Secondary School
Secondary: CatholicUxbridge Secondary School
Secondary: PublicStouffville District Secondary School
Secondary: Public

