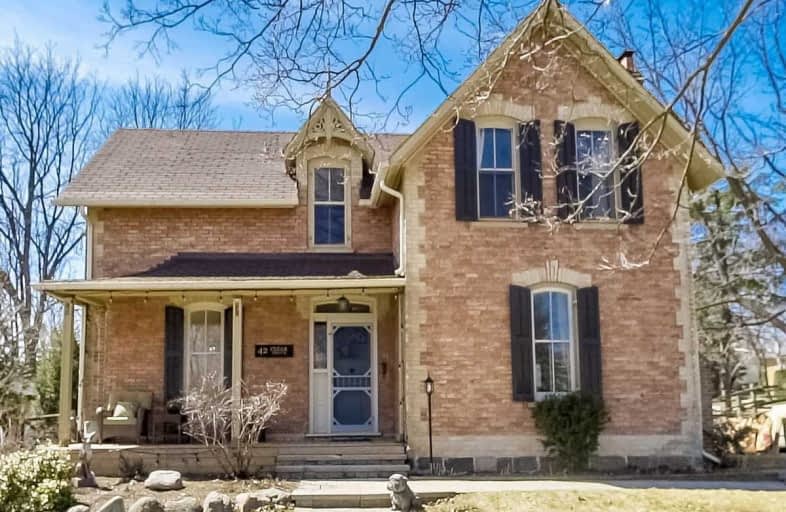Sold on Apr 20, 2019
Note: Property is not currently for sale or for rent.

-
Type: Detached
-
Style: 2-Storey
-
Lot Size: 95 x 132 Feet
-
Age: 100+ years
-
Taxes: $5,119 per year
-
Days on Site: 5 Days
-
Added: Sep 07, 2019 (5 days on market)
-
Updated:
-
Last Checked: 3 months ago
-
MLS®#: N4415258
-
Listed By: Re/max all-stars realty inc., brokerage
Rare, Corner Lot With 4 Bedroom Century Home In The Heart Of Old Uxbridge. Big Clear Sky Out Every Window Floods This Home W/ Natural Light Even On The Darkest Days. Original Au Pair Studio Apartment Set Up As Master Bedroom W/ *Huge!* Walk-In Closet/Powder Room. Updated Throughout While Maintaining The Features And Style From The Time It Was Built. 15 Inch Solid Wood Baseboard & 7 Inch Casing Around Every Door. Oozes Style And Charm In Every Oversized Room.
Extras
At The Heart Of The Home Is The New Kitchen W/ High-End S/S Appls, Quartz Counters & Large Stone Sink. Cozy Up By The Fireplace On Quiet Days Or Entertain Large Parties In The Formal Dining Room. New Furnace, Pex Plumbing, Updated Wiring.
Property Details
Facts for 42 Cedar Street North, Uxbridge
Status
Days on Market: 5
Last Status: Sold
Sold Date: Apr 20, 2019
Closed Date: Jul 29, 2019
Expiry Date: Jul 15, 2019
Sold Price: $788,000
Unavailable Date: Apr 20, 2019
Input Date: Apr 15, 2019
Prior LSC: Listing with no contract changes
Property
Status: Sale
Property Type: Detached
Style: 2-Storey
Age: 100+
Area: Uxbridge
Community: Uxbridge
Availability Date: 60-90 Days
Inside
Bedrooms: 4
Bathrooms: 2
Kitchens: 1
Rooms: 10
Den/Family Room: Yes
Air Conditioning: None
Fireplace: Yes
Laundry Level: Main
Washrooms: 2
Utilities
Electricity: Yes
Gas: Yes
Cable: Yes
Telephone: Available
Building
Basement: Unfinished
Heat Type: Forced Air
Heat Source: Gas
Exterior: Brick
Water Supply: Municipal
Special Designation: Unknown
Parking
Driveway: Pvt Double
Garage Type: None
Covered Parking Spaces: 2
Total Parking Spaces: 2
Fees
Tax Year: 2018
Tax Legal Description: Pt Lts 157 & 158, Blk V Pl 83 As In D222491 ;**
Taxes: $5,119
Highlights
Feature: Clear View
Feature: Fenced Yard
Feature: Golf
Feature: Level
Feature: Park
Feature: Public Transit
Land
Cross Street: King Street & Cedar
Municipality District: Uxbridge
Fronting On: West
Pool: None
Sewer: Sewers
Lot Depth: 132 Feet
Lot Frontage: 95 Feet
Rooms
Room details for 42 Cedar Street North, Uxbridge
| Type | Dimensions | Description |
|---|---|---|
| Kitchen Main | - | Quartz Counter, Stainless Steel Appl, W/O To Sunroom |
| Dining Main | - | Wainscoting, Large Window, Hardwood Floor |
| Living Main | - | Hardwood Floor, O/Looks Backyard, Large Window |
| Sitting Main | - | Fireplace, Combined W/Living, Hardwood Floor |
| Laundry Main | - | W/O To Yard, Large Window, O/Looks Backyard |
| Sunroom Main | - | W/O To Patio, Large Window |
| Master 2nd | - | W/I Closet, 3 Pc Ensuite, Hardwood Floor |
| Powder Rm 2nd | - | O/Looks Backyard, Hardwood Floor, Large Window |
| 2nd Br 2nd | - | W/I Closet, Hardwood Floor, Large Window |
| 3rd Br 2nd | - | W/I Closet, Hardwood Floor, Large Window |
| 4th Br 2nd | - | W/I Closet, Hardwood Floor, Large Window |
| XXXXXXXX | XXX XX, XXXX |
XXXX XXX XXXX |
$XXX,XXX |
| XXX XX, XXXX |
XXXXXX XXX XXXX |
$XXX,XXX | |
| XXXXXXXX | XXX XX, XXXX |
XXXX XXX XXXX |
$XXX,XXX |
| XXX XX, XXXX |
XXXXXX XXX XXXX |
$XXX,XXX |
| XXXXXXXX XXXX | XXX XX, XXXX | $788,000 XXX XXXX |
| XXXXXXXX XXXXXX | XXX XX, XXXX | $799,905 XXX XXXX |
| XXXXXXXX XXXX | XXX XX, XXXX | $522,000 XXX XXXX |
| XXXXXXXX XXXXXX | XXX XX, XXXX | $529,000 XXX XXXX |

Goodwood Public School
Elementary: PublicSt Joseph Catholic School
Elementary: CatholicScott Central Public School
Elementary: PublicUxbridge Public School
Elementary: PublicQuaker Village Public School
Elementary: PublicJoseph Gould Public School
Elementary: PublicÉSC Pape-François
Secondary: CatholicBill Hogarth Secondary School
Secondary: PublicBrooklin High School
Secondary: PublicPort Perry High School
Secondary: PublicUxbridge Secondary School
Secondary: PublicStouffville District Secondary School
Secondary: Public- 3 bath
- 5 bed
194/198 Brock Street West, Uxbridge, Ontario • L9P 1E9 • Uxbridge



