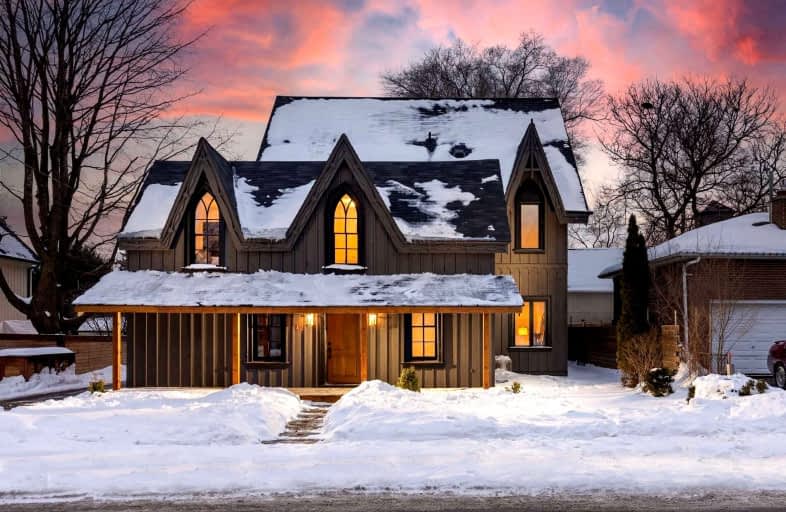
Video Tour

Goodwood Public School
Elementary: Public
9.37 km
St Joseph Catholic School
Elementary: Catholic
1.06 km
Scott Central Public School
Elementary: Public
7.21 km
Uxbridge Public School
Elementary: Public
0.18 km
Quaker Village Public School
Elementary: Public
1.01 km
Joseph Gould Public School
Elementary: Public
1.06 km
ÉSC Pape-François
Secondary: Catholic
18.57 km
Bill Hogarth Secondary School
Secondary: Public
25.21 km
Brooklin High School
Secondary: Public
20.36 km
Port Perry High School
Secondary: Public
13.88 km
Uxbridge Secondary School
Secondary: Public
0.97 km
Stouffville District Secondary School
Secondary: Public
19.18 km



