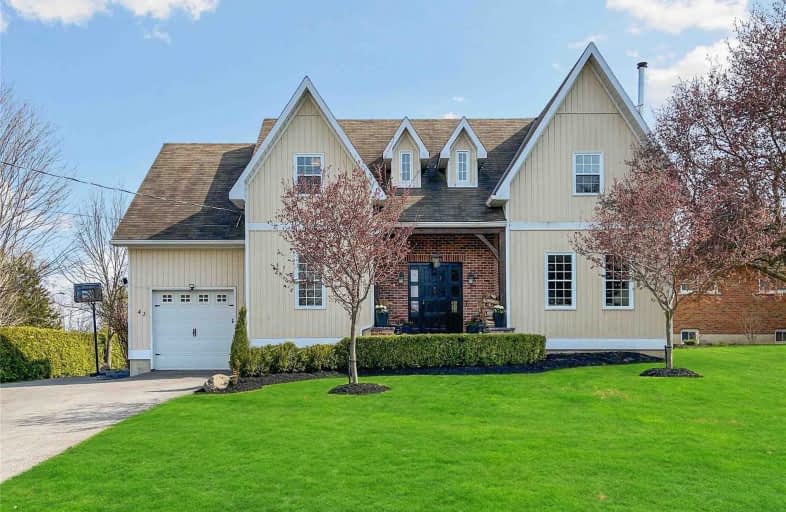Sold on May 03, 2021
Note: Property is not currently for sale or for rent.

-
Type: Detached
-
Style: 2-Storey
-
Size: 3000 sqft
-
Lot Size: 87.29 x 185.27 Feet
-
Age: 6-15 years
-
Taxes: $5,806 per year
-
Days on Site: 5 Days
-
Added: Apr 28, 2021 (5 days on market)
-
Updated:
-
Last Checked: 3 months ago
-
MLS®#: N5212022
-
Listed By: Re/max all-stars realty inc., brokerage
Absolutely Fabulous Custom Home In Desired Glen Acres Neighbourhood. Attention To Detail With 18' Foyer, Cathedral Staircase, Reclaimed Wide Pine Plank Flooring, Hand Hewn Posts And Beams, Timber Frame, And Exposed Brick. A Stunning, Open Concept Kitchen With New Stainless Appliances. Principal Bedroom With Spa Like Bath, 4 Add't Bedrooms. Screened 42' Timber Frame Porch O/Looks Private Hedged Yard With Gardens, Pergola And Water Feature.
Extras
Main Floor In-Law Suite Approx 615', R/In For Kitchen, With Bed And Bath. Private 1/3 Acre Lot With Full Services And Approved Severance To Accommodate Single Detached Dwelling. See List Of Inclusions/ Exclusions / Utilities
Property Details
Facts for 43 Young Street, Uxbridge
Status
Days on Market: 5
Last Status: Sold
Sold Date: May 03, 2021
Closed Date: Aug 27, 2021
Expiry Date: Aug 13, 2021
Sold Price: $1,625,000
Unavailable Date: May 03, 2021
Input Date: Apr 28, 2021
Prior LSC: Listing with no contract changes
Property
Status: Sale
Property Type: Detached
Style: 2-Storey
Size (sq ft): 3000
Age: 6-15
Area: Uxbridge
Community: Uxbridge
Availability Date: 60/90/120 Tbd
Inside
Bedrooms: 5
Bathrooms: 4
Kitchens: 1
Rooms: 5
Den/Family Room: Yes
Air Conditioning: Central Air
Fireplace: Yes
Central Vacuum: Y
Washrooms: 4
Utilities
Electricity: Yes
Gas: Yes
Cable: Available
Telephone: Available
Building
Basement: Full
Heat Type: Forced Air
Heat Source: Gas
Exterior: Vinyl Siding
Water Supply: Municipal
Special Designation: Unknown
Other Structures: Garden Shed
Parking
Driveway: Pvt Double
Garage Type: None
Covered Parking Spaces: 6
Total Parking Spaces: 6
Fees
Tax Year: 2020
Tax Legal Description: Lot 517, Part Lot 518 Block 43 Plan 30 As In D2148
Taxes: $5,806
Highlights
Feature: Hospital
Feature: Park
Feature: Rec Centre
Feature: School
Land
Cross Street: Young/3rd Street
Municipality District: Uxbridge
Fronting On: South
Pool: None
Sewer: Sewers
Lot Depth: 185.27 Feet
Lot Frontage: 87.29 Feet
Acres: < .50
Additional Media
- Virtual Tour: https://my.matterport.com/show/?m=sB1TwAd5RPs&mls=1
Rooms
Room details for 43 Young Street, Uxbridge
| Type | Dimensions | Description |
|---|---|---|
| Kitchen Main | 4.98 x 6.42 | Centre Island, Open Concept, Combined W/Br |
| Breakfast Main | - | O/Looks Backyard, Wood Floor, Combined W/Kitchen |
| Great Rm Main | 4.71 x 4.84 | Wood Floor, Fireplace, Open Concept |
| Family Main | 4.15 x 8.66 | Wood Floor, W/O To Yard |
| Den Main | 3.66 x 3.70 | Wood Floor |
| Master 2nd | 4.73 x 4.95 | 4 Pc Ensuite, Wood Floor, Closet |
| 2nd Br 2nd | 3.38 x 3.57 | Wood Floor, Closet |
| 3rd Br 2nd | 3.67 x 4.35 | Wood Floor, Closet |
| 4th Br 2nd | 3.56 x 3.55 | Wood Floor, Closet |
| 5th Br 2nd | 4.12 x 4.63 | 3 Pc Ensuite, Wood Floor, Vaulted Ceiling |
| Sunroom Main | 2.19 x 12.08 | O/Looks Backyard, Large Window, W/O To Garden |
| Dining Main | 4.90 x 4.90 | Wood Floor |

| XXXXXXXX | XXX XX, XXXX |
XXXX XXX XXXX |
$X,XXX,XXX |
| XXX XX, XXXX |
XXXXXX XXX XXXX |
$X,XXX,XXX | |
| XXXXXXXX | XXX XX, XXXX |
XXXX XXX XXXX |
$X,XXX,XXX |
| XXX XX, XXXX |
XXXXXX XXX XXXX |
$X,XXX,XXX | |
| XXXXXXXX | XXX XX, XXXX |
XXXXXXXX XXX XXXX |
|
| XXX XX, XXXX |
XXXXXX XXX XXXX |
$XXX,XXX |
| XXXXXXXX XXXX | XXX XX, XXXX | $1,625,000 XXX XXXX |
| XXXXXXXX XXXXXX | XXX XX, XXXX | $1,399,000 XXX XXXX |
| XXXXXXXX XXXX | XXX XX, XXXX | $1,300,000 XXX XXXX |
| XXXXXXXX XXXXXX | XXX XX, XXXX | $1,189,900 XXX XXXX |
| XXXXXXXX XXXXXXXX | XXX XX, XXXX | XXX XXXX |
| XXXXXXXX XXXXXX | XXX XX, XXXX | $859,900 XXX XXXX |

Goodwood Public School
Elementary: PublicSt Joseph Catholic School
Elementary: CatholicScott Central Public School
Elementary: PublicUxbridge Public School
Elementary: PublicQuaker Village Public School
Elementary: PublicJoseph Gould Public School
Elementary: PublicÉSC Pape-François
Secondary: CatholicBrock High School
Secondary: PublicBrooklin High School
Secondary: PublicPort Perry High School
Secondary: PublicUxbridge Secondary School
Secondary: PublicStouffville District Secondary School
Secondary: Public
