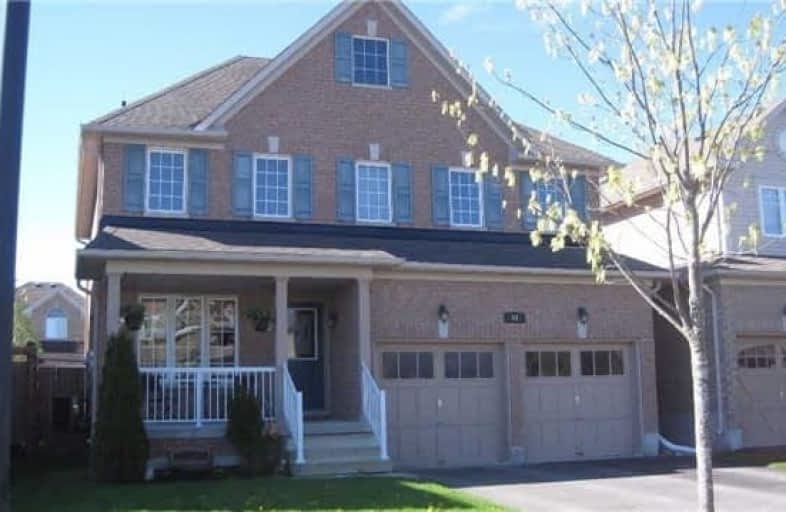Sold on Jul 24, 2017
Note: Property is not currently for sale or for rent.

-
Type: Detached
-
Style: 2-Storey
-
Size: 2000 sqft
-
Lot Size: 39.37 x 108.27 Feet
-
Age: 6-15 years
-
Taxes: $4,232 per year
-
Days on Site: 17 Days
-
Added: Sep 07, 2019 (2 weeks on market)
-
Updated:
-
Last Checked: 3 months ago
-
MLS®#: N3865780
-
Listed By: Re/max rouge river realty ltd., brokerage
Nice Home In The Newer Area Of Uxbridge On A Very Quiet Street This Home Has 4 Good Size Bedrooms With A Great Family, Kitchen And Dining Areas Very Close Together With A Walk Out To The Gazebo And Fenced Yard Which Gets The Morning Sun. All Appliances Are Included And A Quick Closing Can Be Accommodated The Home Has Central Air, Central Vac, Water Treatment System And Garage Door Openers Are Included As Well With The Remotes
Extras
Survey Attached As Other Property Information
Property Details
Facts for 44 Russell Barton Lane, Uxbridge
Status
Days on Market: 17
Last Status: Sold
Sold Date: Jul 24, 2017
Closed Date: Aug 15, 2017
Expiry Date: Sep 05, 2017
Sold Price: $660,000
Unavailable Date: Jul 24, 2017
Input Date: Jul 07, 2017
Prior LSC: Sold
Property
Status: Sale
Property Type: Detached
Style: 2-Storey
Size (sq ft): 2000
Age: 6-15
Area: Uxbridge
Community: Uxbridge
Availability Date: Immediate
Assessment Amount: $464,000
Assessment Year: 2016
Inside
Bedrooms: 4
Bathrooms: 3
Kitchens: 1
Rooms: 7
Den/Family Room: Yes
Air Conditioning: Central Air
Fireplace: No
Laundry Level: Main
Central Vacuum: Y
Washrooms: 3
Utilities
Electricity: Yes
Gas: Yes
Cable: Yes
Telephone: Yes
Building
Basement: Full
Heat Type: Forced Air
Heat Source: Gas
Exterior: Brick
UFFI: No
Water Supply: Municipal
Special Designation: Unknown
Parking
Driveway: Pvt Double
Garage Spaces: 2
Garage Type: Attached
Covered Parking Spaces: 4
Total Parking Spaces: 6
Fees
Tax Year: 2016
Tax Legal Description: Plan 40 M2223 Pt Lot 52 Rp 40R23547 Pt 12
Taxes: $4,232
Land
Cross Street: Franklin Reach
Municipality District: Uxbridge
Fronting On: South
Pool: None
Sewer: Sewers
Lot Depth: 108.27 Feet
Lot Frontage: 39.37 Feet
Acres: < .50
Zoning: Res
Waterfront: None
Rooms
Room details for 44 Russell Barton Lane, Uxbridge
| Type | Dimensions | Description |
|---|---|---|
| Kitchen Main | 3.79 x 5.72 | Hardwood Floor, Combined W/Dining |
| Family Main | 3.79 x 3.94 | Hardwood Floor |
| Living Main | 3.24 x 2.89 | Hardwood Floor |
| Master 2nd | 3.33 x 4.34 | 5 Pc Ensuite, W/I Closet |
| 2nd Br 2nd | 3.37 x 3.23 | |
| 3rd Br 2nd | 3.38 x 3.39 | |
| 4th Br 2nd | 3.33 x 3.79 |
| XXXXXXXX | XXX XX, XXXX |
XXXX XXX XXXX |
$XXX,XXX |
| XXX XX, XXXX |
XXXXXX XXX XXXX |
$XXX,XXX | |
| XXXXXXXX | XXX XX, XXXX |
XXXXXXX XXX XXXX |
|
| XXX XX, XXXX |
XXXXXX XXX XXXX |
$XXX,XXX | |
| XXXXXXXX | XXX XX, XXXX |
XXXXXXX XXX XXXX |
|
| XXX XX, XXXX |
XXXXXX XXX XXXX |
$XXX,XXX |
| XXXXXXXX XXXX | XXX XX, XXXX | $660,000 XXX XXXX |
| XXXXXXXX XXXXXX | XXX XX, XXXX | $689,900 XXX XXXX |
| XXXXXXXX XXXXXXX | XXX XX, XXXX | XXX XXXX |
| XXXXXXXX XXXXXX | XXX XX, XXXX | $699,900 XXX XXXX |
| XXXXXXXX XXXXXXX | XXX XX, XXXX | XXX XXXX |
| XXXXXXXX XXXXXX | XXX XX, XXXX | $789,900 XXX XXXX |

Goodwood Public School
Elementary: PublicSt Joseph Catholic School
Elementary: CatholicScott Central Public School
Elementary: PublicUxbridge Public School
Elementary: PublicQuaker Village Public School
Elementary: PublicJoseph Gould Public School
Elementary: PublicÉSC Pape-François
Secondary: CatholicBrock High School
Secondary: PublicBrooklin High School
Secondary: PublicPort Perry High School
Secondary: PublicUxbridge Secondary School
Secondary: PublicStouffville District Secondary School
Secondary: Public

