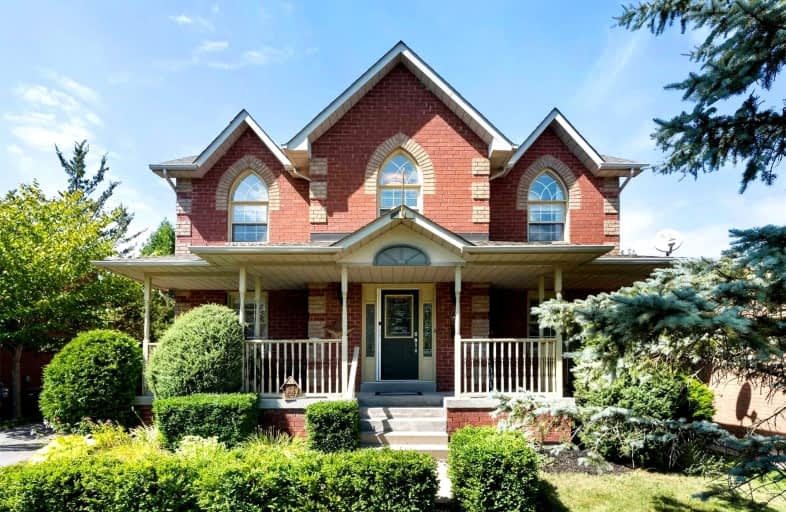Sold on Aug 16, 2022
Note: Property is not currently for sale or for rent.

-
Type: Detached
-
Style: 2-Storey
-
Size: 2000 sqft
-
Lot Size: 55.77 x 121.26 Feet
-
Age: 16-30 years
-
Taxes: $5,994 per year
-
Days on Site: 1 Days
-
Added: Aug 15, 2022 (1 day on market)
-
Updated:
-
Last Checked: 3 months ago
-
MLS®#: N5731932
-
Listed By: Exp realty, brokerage
Located In One Of The Most Desirable Locations In Uxbridge And Only Steps To Walking Trails. This Stunning, Unique, 'One-Of-A-Kind-Design', Home Features A Welcoming And Inviting Floorplan, Including 4 Generous Sized Bedrooms. Master Bedroom Offers A Large W/I Closet & 5-Piece En-Suite. French Doors To Separate Dining Room With Walk Through To Kitchen With Eat-In Island, Butler Pantry, Breakfast Nook Overlooking Sunken Family Room W/ Grand Fireplace And Hardwood Floor. Enjoy Back Entry Mudroom W/Laundry Hookups And Entrance To Insulated/Heated Garage.
Extras
Enjoy A Cup Of Tea On The Lovely Front Porch. This Premium Lot Offers A Mature Private Yard Including A Newly Built Deck. Includes All Elf, Window Coverings, All Appliances, Garage Door Openers. Excludes Blackout Curtains. Hwt (R)
Property Details
Facts for 44 Turner Drive, Uxbridge
Status
Days on Market: 1
Last Status: Sold
Sold Date: Aug 16, 2022
Closed Date: Sep 27, 2022
Expiry Date: Nov 18, 2022
Sold Price: $1,075,000
Unavailable Date: Aug 16, 2022
Input Date: Aug 15, 2022
Prior LSC: Listing with no contract changes
Property
Status: Sale
Property Type: Detached
Style: 2-Storey
Size (sq ft): 2000
Age: 16-30
Area: Uxbridge
Community: Uxbridge
Availability Date: 60-90 Days
Inside
Bedrooms: 4
Bathrooms: 3
Kitchens: 1
Rooms: 9
Den/Family Room: Yes
Air Conditioning: Central Air
Fireplace: Yes
Washrooms: 3
Building
Basement: Finished
Heat Type: Forced Air
Heat Source: Gas
Exterior: Brick
Water Supply: Municipal
Special Designation: Unknown
Parking
Driveway: Private
Garage Spaces: 2
Garage Type: Attached
Covered Parking Spaces: 6
Total Parking Spaces: 8
Fees
Tax Year: 2022
Tax Legal Description: Pcl 9-1 Sec 40M1814; Lt 9 Pl 40M1814 (Uxbridge) *
Taxes: $5,994
Highlights
Feature: Grnbelt/Cons
Feature: Hospital
Feature: Public Transit
Feature: Rec Centre
Feature: School
Land
Cross Street: Brock St. W & South
Municipality District: Uxbridge
Fronting On: North
Pool: None
Sewer: Sewers
Lot Depth: 121.26 Feet
Lot Frontage: 55.77 Feet
Additional Media
- Virtual Tour: https://www.44turner.com/unbranded
Rooms
Room details for 44 Turner Drive, Uxbridge
| Type | Dimensions | Description |
|---|---|---|
| Living Main | 3.92 x 3.42 | Hardwood Floor |
| Dining Main | 3.34 x 2.98 | Hardwood Floor, French Doors, Walk-Thru |
| Family Main | 4.84 x 3.42 | Hardwood Floor, Fireplace, Sunken Room |
| Kitchen Main | 3.36 x 3.58 | Ceramic Floor, Breakfast Bar, Pantry |
| Breakfast Main | 3.36 x 2.47 | Ceramic Floor, Walk-Out |
| Other Main | 1.47 x 2.12 | Ceramic Floor, W/O To Garage, W/O To Yard |
| Prim Bdrm 2nd | 5.78 x 2.93 | Laminate, 5 Pc Ensuite, W/I Closet |
| 2nd Br 2nd | 3.53 x 3.41 | Wood Floor, Closet |
| 3rd Br 2nd | 2.72 x 2.22 | Wood Floor, Closet |
| 4th Br 2nd | 2.59 x 3.38 | Wood Floor, Closet |
| Rec Bsmt | 9.33 x 9.47 | Broadloom, Combined W/Game |
| Games Bsmt | - | Broadloom |
| XXXXXXXX | XXX XX, XXXX |
XXXX XXX XXXX |
$X,XXX,XXX |
| XXX XX, XXXX |
XXXXXX XXX XXXX |
$X,XXX,XXX | |
| XXXXXXXX | XXX XX, XXXX |
XXXX XXX XXXX |
$XXX,XXX |
| XXX XX, XXXX |
XXXXXX XXX XXXX |
$XXX,XXX | |
| XXXXXXXX | XXX XX, XXXX |
XXXXXXX XXX XXXX |
|
| XXX XX, XXXX |
XXXXXX XXX XXXX |
$XXX,XXX |
| XXXXXXXX XXXX | XXX XX, XXXX | $1,075,000 XXX XXXX |
| XXXXXXXX XXXXXX | XXX XX, XXXX | $1,075,000 XXX XXXX |
| XXXXXXXX XXXX | XXX XX, XXXX | $592,000 XXX XXXX |
| XXXXXXXX XXXXXX | XXX XX, XXXX | $599,900 XXX XXXX |
| XXXXXXXX XXXXXXX | XXX XX, XXXX | XXX XXXX |
| XXXXXXXX XXXXXX | XXX XX, XXXX | $619,000 XXX XXXX |

Goodwood Public School
Elementary: PublicSt Joseph Catholic School
Elementary: CatholicScott Central Public School
Elementary: PublicUxbridge Public School
Elementary: PublicQuaker Village Public School
Elementary: PublicJoseph Gould Public School
Elementary: PublicÉSC Pape-François
Secondary: CatholicBill Hogarth Secondary School
Secondary: PublicBrooklin High School
Secondary: PublicPort Perry High School
Secondary: PublicUxbridge Secondary School
Secondary: PublicStouffville District Secondary School
Secondary: Public- 3 bath
- 5 bed
194/198 Brock Street West, Uxbridge, Ontario • L9P 1E9 • Uxbridge
- 3 bath
- 4 bed
- 1500 sqft
7 Os James Hunt Court, Uxbridge, Ontario • L9P 0E3 • Uxbridge




