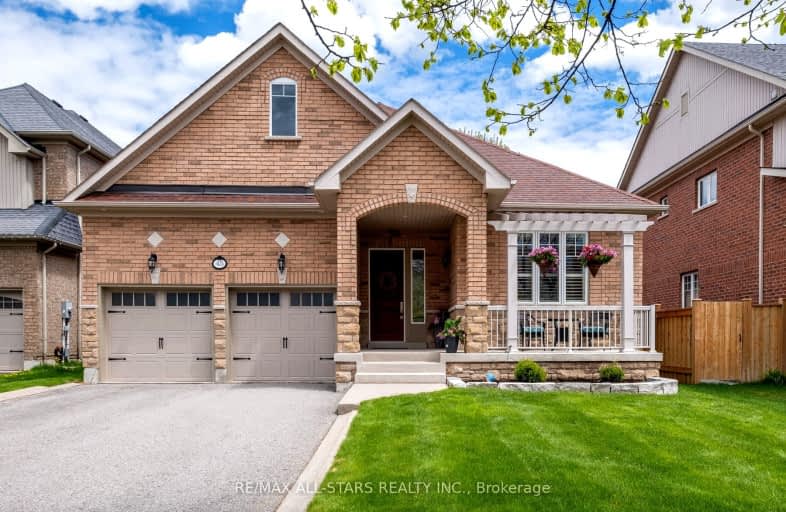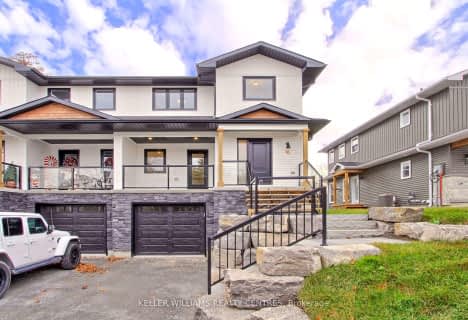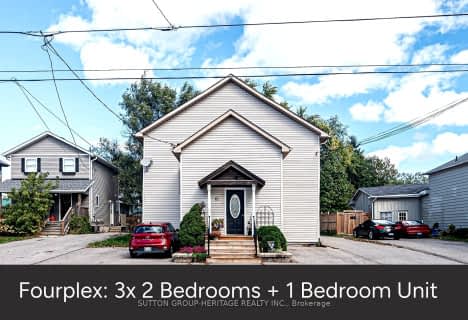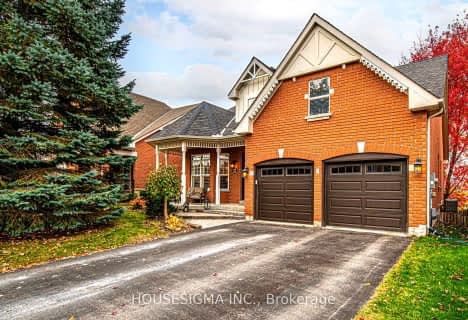Car-Dependent
- Most errands require a car.
40
/100
Somewhat Bikeable
- Almost all errands require a car.
22
/100

Goodwood Public School
Elementary: Public
8.21 km
St Joseph Catholic School
Elementary: Catholic
1.04 km
Scott Central Public School
Elementary: Public
7.14 km
Uxbridge Public School
Elementary: Public
0.98 km
Quaker Village Public School
Elementary: Public
0.95 km
Joseph Gould Public School
Elementary: Public
2.07 km
ÉSC Pape-François
Secondary: Catholic
17.41 km
Bill Hogarth Secondary School
Secondary: Public
24.09 km
Brooklin High School
Secondary: Public
20.08 km
Port Perry High School
Secondary: Public
14.54 km
Uxbridge Secondary School
Secondary: Public
2.03 km
Stouffville District Secondary School
Secondary: Public
18.01 km
-
Highlands of Durham Games
Uxbridge ON 1.27km -
Veterans Memorial Park
Uxbridge ON 1.38km -
Coultice Park
Whitchurch-Stouffville ON L4A 7X3 13km
-
CIBC
15641 Hwy 48, Ballantrae ON L4A 7X4 14.37km -
Scotiabank
5842 Main St, Stouffville ON L4A 2S8 17.58km -
BMO Bank of Montreal
5842 Main St, Stouffville ON L4A 2S8 17.66km








