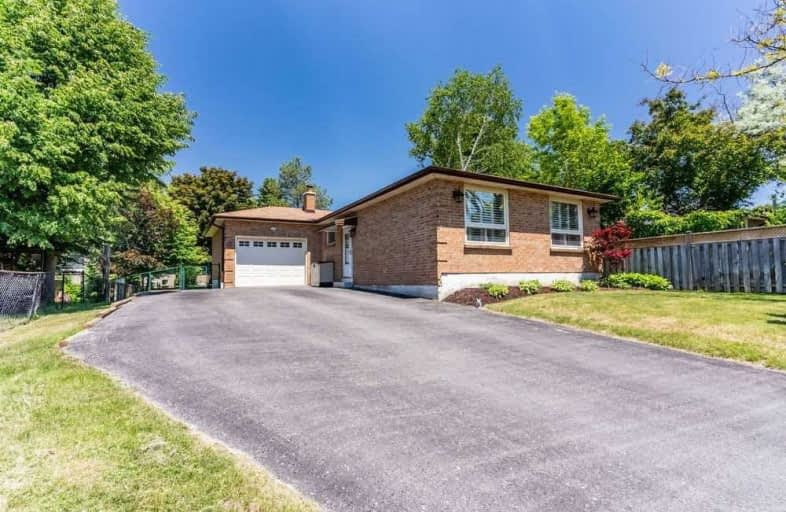Note: Property is not currently for sale or for rent.

-
Type: Detached
-
Style: Bungalow
-
Lot Size: 55.77 x 109.91 Feet
-
Age: No Data
-
Taxes: $4,166 per year
-
Days on Site: 11 Days
-
Added: Jun 18, 2020 (1 week on market)
-
Updated:
-
Last Checked: 3 months ago
-
MLS®#: N4799103
-
Listed By: Re/max prime properties, brokerage
Beautifully Updated 3 Bedroom Bungalow In Charming Uxbridge With 2 Bedroom In-Law Suite. The Sun Filled Front Living Room And Combined Dining Are Open Concept, Updated Kitchen With Walkout To Covered Patio (Great For Bbqing!), Separate Entrance To Basement With 2 Bedroom, 4 Piece Bathroom In-Law Suite. Single Car Garage With Remote Door Opener, Large Fully Fenced Backyard.
Extras
Existing Fridge X 2, Stove X 2, Dishwasher X 2, Washer & Dryer, California Shutters, Elf's, Wood Burning Fireplace, Gas Furnace With Central Air Conditioner, Garden Shed, Fenced Yard, Garage With Mezzanine, Automatic Garage Door Opener.
Property Details
Facts for 45 Ewen Drive, Uxbridge
Status
Days on Market: 11
Last Status: Sold
Sold Date: Jun 29, 2020
Closed Date: Jul 15, 2020
Expiry Date: Oct 30, 2020
Sold Price: $699,900
Unavailable Date: Jun 29, 2020
Input Date: Jun 18, 2020
Property
Status: Sale
Property Type: Detached
Style: Bungalow
Area: Uxbridge
Community: Uxbridge
Availability Date: Tba
Inside
Bedrooms: 3
Bedrooms Plus: 2
Bathrooms: 2
Kitchens: 1
Kitchens Plus: 1
Rooms: 6
Den/Family Room: No
Air Conditioning: Central Air
Fireplace: Yes
Laundry Level: Main
Washrooms: 2
Utilities
Electricity: Yes
Gas: Yes
Cable: Yes
Telephone: Yes
Building
Basement: Finished
Heat Type: Forced Air
Heat Source: Gas
Exterior: Brick
Water Supply: Municipal
Special Designation: Unknown
Parking
Driveway: Pvt Double
Garage Spaces: 1
Garage Type: Attached
Covered Parking Spaces: 6
Total Parking Spaces: 7
Fees
Tax Year: 2019
Tax Legal Description: Pcl 7-1 Sec 40M1367; Lt 7 Pl 40M1367***See Mpac***
Taxes: $4,166
Land
Cross Street: Reach & Hamilton
Municipality District: Uxbridge
Fronting On: North
Pool: None
Sewer: Sewers
Lot Depth: 109.91 Feet
Lot Frontage: 55.77 Feet
Zoning: Residential
Additional Media
- Virtual Tour: http://listing.otbxair.com/45exendrive/?mls
Rooms
Room details for 45 Ewen Drive, Uxbridge
| Type | Dimensions | Description |
|---|---|---|
| Living Main | 4.82 x 3.90 | Open Concept, Laminate |
| Dining Main | 2.80 x 2.93 | Open Concept, Laminate |
| Kitchen Main | 2.74 x 4.51 | B/I Dishwasher, Laminate, W/O To Deck |
| Master Main | 3.39 x 2.74 | Double Closet, Broadloom |
| 2nd Br Main | 3.69 x 2.87 | Closet, Broadloom |
| 3rd Br Main | 3.05 x 2.84 | Closet, Broadloom |
| Living Lower | 6.71 x 3.66 | Combined W/Dining, Laminate |
| Dining Lower | 6.71 x 3.66 | Combined W/Living, Laminate |
| Kitchen Lower | 3.08 x 2.90 | B/I Dishwasher, Laminate, W/O To Patio |
| Br Lower | 3.78 x 3.38 | Closet |
| Den Lower | 4.02 x 2.47 | Closet |
| Br Lower | 2.44 x 2.13 |
| XXXXXXXX | XXX XX, XXXX |
XXXX XXX XXXX |
$XXX,XXX |
| XXX XX, XXXX |
XXXXXX XXX XXXX |
$XXX,XXX | |
| XXXXXXXX | XXX XX, XXXX |
XXXX XXX XXXX |
$XXX,XXX |
| XXX XX, XXXX |
XXXXXX XXX XXXX |
$XXX,XXX |
| XXXXXXXX XXXX | XXX XX, XXXX | $699,900 XXX XXXX |
| XXXXXXXX XXXXXX | XXX XX, XXXX | $699,900 XXX XXXX |
| XXXXXXXX XXXX | XXX XX, XXXX | $605,000 XXX XXXX |
| XXXXXXXX XXXXXX | XXX XX, XXXX | $558,000 XXX XXXX |

Goodwood Public School
Elementary: PublicSt Joseph Catholic School
Elementary: CatholicScott Central Public School
Elementary: PublicUxbridge Public School
Elementary: PublicQuaker Village Public School
Elementary: PublicJoseph Gould Public School
Elementary: PublicÉSC Pape-François
Secondary: CatholicBrooklin High School
Secondary: PublicPort Perry High School
Secondary: PublicNotre Dame Catholic Secondary School
Secondary: CatholicUxbridge Secondary School
Secondary: PublicStouffville District Secondary School
Secondary: Public

