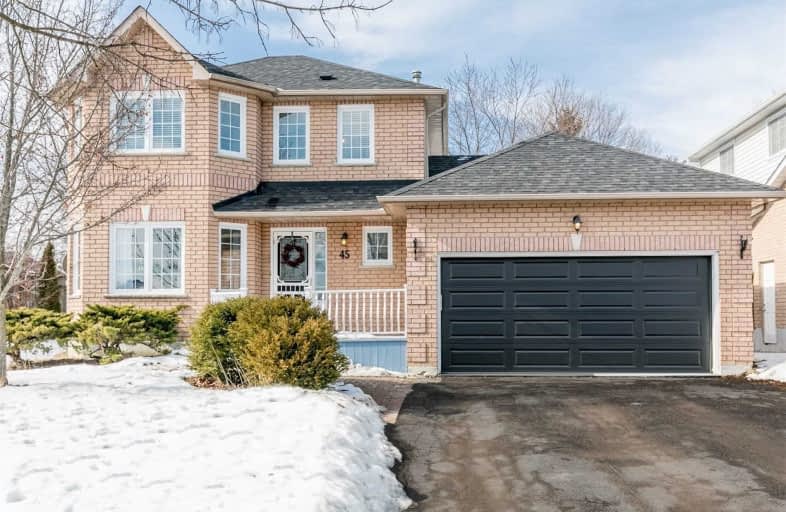Sold on Feb 29, 2020
Note: Property is not currently for sale or for rent.

-
Type: Detached
-
Style: 2-Storey
-
Lot Size: 67.34 x 117.5 Feet
-
Age: No Data
-
Taxes: $4,343 per year
-
Days on Site: 3 Days
-
Added: Feb 26, 2020 (3 days on market)
-
Updated:
-
Last Checked: 3 months ago
-
MLS®#: N4702751
-
Listed By: Royal lepage rcr realty, brokerage
Charming Renovated 2-Storey On A Premium 67' X 117' Corner Lot With Mature Trees In The Desirable West End Of Uxbridge. Newly Renovated Kitchen, Bathrooms And Flooring Throughout The Home. Fully Finished Basement With Above Grade Windows, Large Rec Room, Guest Bedroom And 4Pc Bath. Spacious Backyard Oasis With Three-Tiered Deck And Above Ground Pool. Convenient Location Within Walking Distance To All Amenities.
Extras
All Electric Light Fixtures, All Window Coverings, All Kitchen Appliances (2019), Garage Door (2019) And Openers, Washer, Dryer, Pool And All Equipment. Central Vac And Attachments.
Property Details
Facts for 45 McGuire Crescent, Uxbridge
Status
Days on Market: 3
Last Status: Sold
Sold Date: Feb 29, 2020
Closed Date: Jun 01, 2020
Expiry Date: Aug 26, 2020
Sold Price: $730,000
Unavailable Date: Feb 29, 2020
Input Date: Feb 26, 2020
Property
Status: Sale
Property Type: Detached
Style: 2-Storey
Area: Uxbridge
Community: Uxbridge
Availability Date: Tbd
Inside
Bedrooms: 3
Bedrooms Plus: 1
Bathrooms: 3
Kitchens: 1
Rooms: 7
Den/Family Room: No
Air Conditioning: Central Air
Fireplace: No
Central Vacuum: Y
Washrooms: 3
Utilities
Electricity: Yes
Gas: Yes
Cable: Yes
Telephone: Yes
Building
Basement: Finished
Heat Type: Forced Air
Heat Source: Gas
Exterior: Brick Front
Exterior: Vinyl Siding
Water Supply: Municipal
Special Designation: Unknown
Parking
Driveway: Private
Garage Spaces: 2
Garage Type: Attached
Covered Parking Spaces: 4
Total Parking Spaces: 6
Fees
Tax Year: 2019
Tax Legal Description: Pcl 3-1 Sec 40M 1786: Lt 3 Pl 40M1786
Taxes: $4,343
Highlights
Feature: Fenced Yard
Feature: Grnbelt/Conserv
Feature: Hospital
Feature: Park
Feature: School
Land
Cross Street: South Balsam & Mcgui
Municipality District: Uxbridge
Fronting On: West
Pool: Abv Grnd
Sewer: Sewers
Lot Depth: 117.5 Feet
Lot Frontage: 67.34 Feet
Additional Media
- Virtual Tour: http://www.mcspropertyshowcase.ca/index.cfm?id=2434253
Rooms
Room details for 45 McGuire Crescent, Uxbridge
| Type | Dimensions | Description |
|---|---|---|
| Living Main | 3.54 x 3.76 | Laminate, French Doors, Chair Rail |
| Dining Main | 3.54 x 3.76 | Laminate, Chair Rail, Picture Window |
| Kitchen Main | 3.12 x 3.37 | Stainless Steel Appl, Renovated, Granite Counter |
| Breakfast Main | 2.32 x 3.37 | Laminate, O/Looks Backyard, W/O To Deck |
| Master 2nd | 3.61 x 4.00 | Broadloom, His/Hers Closets, Bay Window |
| 2nd Br 2nd | 3.27 x 3.59 | Broadloom, Mirrored Closet, O/Looks Backyard |
| 3rd Br 3rd | 2.76 x 3.59 | Broadloom, Mirrored Closet, O/Looks Backyard |
| Rec Bsmt | 4.43 x 4.63 | Broadloom, Above Grade Window, French Doors |
| Br Bsmt | 3.66 x 4.09 | Broadloom, 4 Pc Ensuite, Above Grade Window |
| XXXXXXXX | XXX XX, XXXX |
XXXX XXX XXXX |
$XXX,XXX |
| XXX XX, XXXX |
XXXXXX XXX XXXX |
$XXX,XXX |
| XXXXXXXX XXXX | XXX XX, XXXX | $730,000 XXX XXXX |
| XXXXXXXX XXXXXX | XXX XX, XXXX | $739,900 XXX XXXX |

Goodwood Public School
Elementary: PublicSt Joseph Catholic School
Elementary: CatholicScott Central Public School
Elementary: PublicUxbridge Public School
Elementary: PublicQuaker Village Public School
Elementary: PublicJoseph Gould Public School
Elementary: PublicÉSC Pape-François
Secondary: CatholicBill Hogarth Secondary School
Secondary: PublicBrooklin High School
Secondary: PublicPort Perry High School
Secondary: PublicUxbridge Secondary School
Secondary: PublicStouffville District Secondary School
Secondary: Public- 2 bath
- 3 bed
35 Maple Street, Uxbridge, Ontario • L9P 1C8 • Uxbridge



