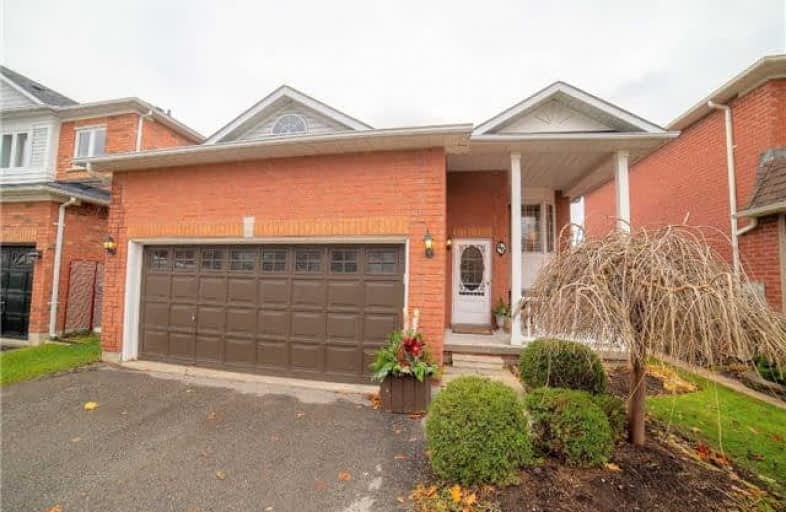Note: Property is not currently for sale or for rent.

-
Type: Link
-
Style: Bungalow
-
Lot Size: 39.37 x 108.27 Feet
-
Age: No Data
-
Taxes: $4,314 per year
-
Days on Site: 10 Days
-
Added: Nov 09, 2018 (1 week on market)
-
Updated:
-
Last Checked: 3 months ago
-
MLS®#: N4299609
-
Listed By: Farquharson realty limited, brokerage
Barton Farms Beautifully Maintained Bungalow. Immaculate With Neutral Decor. Two Bedrooms On The Main Level And One Bedroom On The Lower Level. Hardwood Flooring In Lr And Dr. Large Picture Windows Throughout Providing An Abundance Of Natural Light. Cozy Front Porch, Beautifully Landscaped With Pergola Over Back Porch For Dining Al Fresco.
Extras
Walking Distance To Large Park, Pond, And Trails. Short Walk To Joseph Gould School And Uxbridge High School.
Property Details
Facts for 46 Bolster Lane, Uxbridge
Status
Days on Market: 10
Last Status: Sold
Sold Date: Nov 19, 2018
Closed Date: Jan 17, 2019
Expiry Date: Mar 29, 2019
Sold Price: $550,000
Unavailable Date: Nov 19, 2018
Input Date: Nov 09, 2018
Property
Status: Sale
Property Type: Link
Style: Bungalow
Area: Uxbridge
Community: Uxbridge
Availability Date: Tba
Inside
Bedrooms: 2
Bedrooms Plus: 1
Bathrooms: 2
Kitchens: 1
Rooms: 6
Den/Family Room: No
Air Conditioning: Central Air
Fireplace: No
Washrooms: 2
Building
Basement: Part Fin
Heat Type: Forced Air
Heat Source: Gas
Exterior: Brick
Exterior: Vinyl Siding
Water Supply: Municipal
Special Designation: Unknown
Parking
Driveway: Private
Garage Spaces: 2
Garage Type: Attached
Covered Parking Spaces: 2
Fees
Tax Year: 2018
Tax Legal Description: Pt. Lot 17 Plan 40M2054, Pt. 1 40R21310
Taxes: $4,314
Land
Cross Street: Second Ave & Bolster
Municipality District: Uxbridge
Fronting On: South
Pool: None
Sewer: Sewers
Lot Depth: 108.27 Feet
Lot Frontage: 39.37 Feet
Zoning: Residential Link
Rooms
Room details for 46 Bolster Lane, Uxbridge
| Type | Dimensions | Description |
|---|---|---|
| Living Main | 3.50 x 6.91 | Hardwood Floor, Picture Window |
| Dining Main | 3.50 x 6.91 | Hardwood Floor, Picture Window |
| Kitchen Main | 2.61 x 5.14 | W/O To Deck, B/I Appliances |
| Master Main | 2.82 x 4.18 | 4 Pc Ensuite, W/I Closet |
| 2nd Br Main | 3.08 x 3.54 | Picture Window |
| 3rd Br Lower | 2.95 x 4.45 |
| XXXXXXXX | XXX XX, XXXX |
XXXX XXX XXXX |
$XXX,XXX |
| XXX XX, XXXX |
XXXXXX XXX XXXX |
$XXX,XXX |
| XXXXXXXX XXXX | XXX XX, XXXX | $550,000 XXX XXXX |
| XXXXXXXX XXXXXX | XXX XX, XXXX | $575,000 XXX XXXX |

Goodwood Public School
Elementary: PublicSt Joseph Catholic School
Elementary: CatholicScott Central Public School
Elementary: PublicUxbridge Public School
Elementary: PublicQuaker Village Public School
Elementary: PublicJoseph Gould Public School
Elementary: PublicÉSC Pape-François
Secondary: CatholicBrock High School
Secondary: PublicBrooklin High School
Secondary: PublicPort Perry High School
Secondary: PublicUxbridge Secondary School
Secondary: PublicStouffville District Secondary School
Secondary: Public

