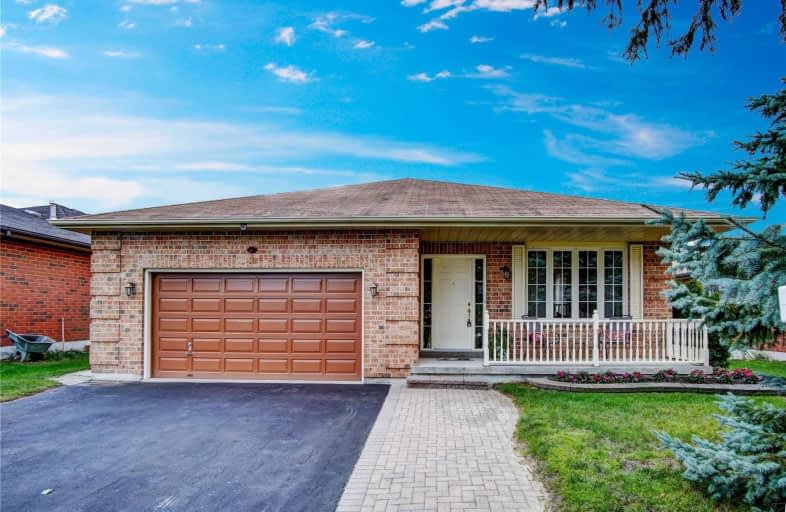Sold on Oct 06, 2020
Note: Property is not currently for sale or for rent.

-
Type: Detached
-
Style: Bungalow
-
Size: 1500 sqft
-
Lot Size: 55.77 x 108.27 Feet
-
Age: 16-30 years
-
Taxes: $5,006 per year
-
Days on Site: 25 Days
-
Added: Sep 11, 2020 (3 weeks on market)
-
Updated:
-
Last Checked: 3 months ago
-
MLS®#: N4909187
-
Listed By: Re/max all-stars realty inc., brokerage
Original Owner-1st Time Offered For Sale This Immaculate Home Is In Mint Condition-No Pets, Smoking Or Children Makes It Extra Clean & Fresh Throughout! Sensational In-Law Suite Ready To Bring On The Whole Family & Not Feel Cramped Thanks To A Bright, Open Concept Design-Note 2 Fireplaces-Circular Oak Staircase-Private Mature Backyard Soaks Up Southern Exposure-Large Above Grade Windows On Lower Level-3 Bathrooms & Priced To Sell! Walking Distance To Schools
Extras
Included: All Existing Light Fixtures, Built-In Dishwasher, Fridge, Stove, Washer, Dryer, Stove In Basement, Electronic Garage Door Opener, All Shelving In Garage. Hwh Is A Rental. Exclude: Freezer In Basement.
Property Details
Facts for 48 Enzo Crescent, Uxbridge
Status
Days on Market: 25
Last Status: Sold
Sold Date: Oct 06, 2020
Closed Date: Nov 12, 2020
Expiry Date: Dec 11, 2020
Sold Price: $705,000
Unavailable Date: Oct 06, 2020
Input Date: Sep 11, 2020
Property
Status: Sale
Property Type: Detached
Style: Bungalow
Size (sq ft): 1500
Age: 16-30
Area: Uxbridge
Community: Uxbridge
Availability Date: 30-60 Days/Tba
Inside
Bedrooms: 2
Bedrooms Plus: 2
Bathrooms: 3
Kitchens: 1
Kitchens Plus: 1
Rooms: 11
Den/Family Room: Yes
Air Conditioning: Central Air
Fireplace: Yes
Laundry Level: Main
Central Vacuum: N
Washrooms: 3
Utilities
Electricity: Yes
Gas: Yes
Cable: Yes
Telephone: Yes
Building
Basement: Finished
Basement 2: Full
Heat Type: Forced Air
Heat Source: Gas
Exterior: Brick
Elevator: N
UFFI: No
Water Supply: Municipal
Special Designation: Unknown
Parking
Driveway: Pvt Double
Garage Spaces: 2
Garage Type: Attached
Covered Parking Spaces: 3
Total Parking Spaces: 4.5
Fees
Tax Year: 2020
Tax Legal Description: Plan 6038.21
Taxes: $5,006
Highlights
Feature: Golf
Feature: Hospital
Feature: Park
Feature: Public Transit
Feature: Rec Centre
Feature: School
Land
Cross Street: Testa Road/Enzo Cres
Municipality District: Uxbridge
Fronting On: South
Pool: None
Sewer: Sewers
Lot Depth: 108.27 Feet
Lot Frontage: 55.77 Feet
Zoning: Res
Additional Media
- Virtual Tour: https://unbranded.youriguide.com/48_enzo_crescent_uxbridge_on
Rooms
Room details for 48 Enzo Crescent, Uxbridge
| Type | Dimensions | Description |
|---|---|---|
| Kitchen Main | 3.55 x 3.48 | W/O To Deck, Breakfast Area, South View |
| Family Main | 5.09 x 3.51 | Fireplace, French Doors |
| Living Main | 4.86 x 3.48 | French Doors, Picture Window, O/Looks Frontyard |
| Dining Main | 3.24 x 3.48 | French Doors, O/Looks Living, Open Concept |
| Laundry Main | 1.64 x 2.11 | Laundry Sink |
| Master Main | 3.59 x 4.11 | 3 Pc Ensuite, His/Hers Closets, Separate Shower |
| 2nd Br Main | 3.05 x 4.13 | Closet, Broadloom |
| Rec Lower | 9.43 x 3.53 | Gas Fireplace, Open Concept, Broadloom |
| Kitchen Lower | 5.04 x 3.46 | Eat-In Kitchen, Above Grade Window |
| 3rd Br Lower | 3.70 x 3.99 | Above Grade Window, Closet, Broadloom |
| 4th Br Lower | 4.18 x 3.99 | Above Grade Window, Closet, Broadloom |
| XXXXXXXX | XXX XX, XXXX |
XXXX XXX XXXX |
$XXX,XXX |
| XXX XX, XXXX |
XXXXXX XXX XXXX |
$XXX,XXX |
| XXXXXXXX XXXX | XXX XX, XXXX | $705,000 XXX XXXX |
| XXXXXXXX XXXXXX | XXX XX, XXXX | $719,900 XXX XXXX |

Goodwood Public School
Elementary: PublicSt Joseph Catholic School
Elementary: CatholicScott Central Public School
Elementary: PublicUxbridge Public School
Elementary: PublicQuaker Village Public School
Elementary: PublicJoseph Gould Public School
Elementary: PublicÉSC Pape-François
Secondary: CatholicBrooklin High School
Secondary: PublicPort Perry High School
Secondary: PublicNotre Dame Catholic Secondary School
Secondary: CatholicUxbridge Secondary School
Secondary: PublicStouffville District Secondary School
Secondary: Public

