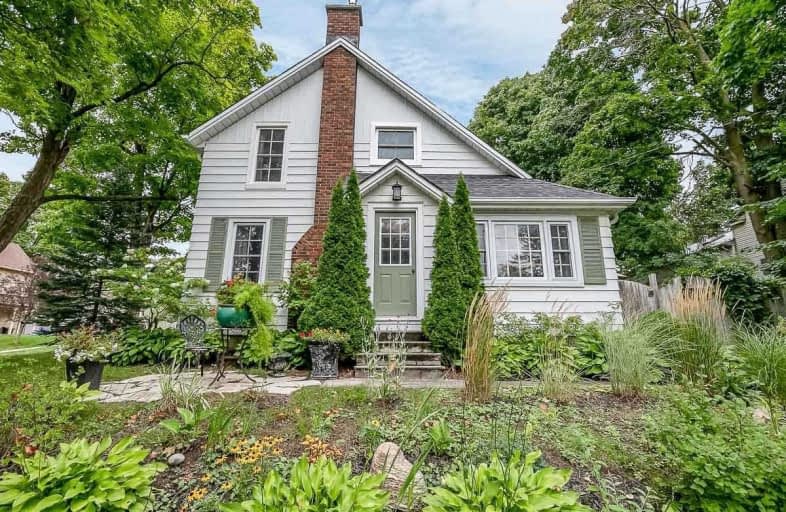Sold on Sep 18, 2020
Note: Property is not currently for sale or for rent.

-
Type: Detached
-
Style: 2-Storey
-
Size: 3000 sqft
-
Lot Size: 66.01 x 165 Feet
-
Age: No Data
-
Taxes: $5,462 per year
-
Days on Site: 8 Days
-
Added: Sep 10, 2020 (1 week on market)
-
Updated:
-
Last Checked: 3 months ago
-
MLS®#: N4905572
-
Listed By: Norman hill realty inc., brokerage
Thousands Spent On Upgrades On This Wonderful Family Home On A Large 66 X 165 Ft Lot. Surrounded By Beautiful Mature Trees & Gardens. Perfectly Situated At The Corner Of Beautiful Main & Dominion. This Home Is Large & Offers So Much. Updated Kitchens & Floors. Perfect For The Extended Family & Income Generator. Great Location Walk Into Historical Town Of Uxbridge, Restaurants, Parks & Trails. This Home Is Loaded With Charm & Character.
Extras
Main: S/S Fridge,Gas Stove,B/I Dw, Gazebo On Patio, 2nd: Fridge,Stove,B/I Dw,Stackable Wshr/Dryer, Bsmt: Fridge,Stove,Wshr/Dryer. Blinds, Gdo + Remote. Exclude Light Fixture Over Kit Counter & Upstairs Hallway. Exclude Tenant Belongings
Property Details
Facts for 49 Main Street North, Uxbridge
Status
Days on Market: 8
Last Status: Sold
Sold Date: Sep 18, 2020
Closed Date: Oct 30, 2020
Expiry Date: Jan 10, 2021
Sold Price: $1,030,000
Unavailable Date: Sep 18, 2020
Input Date: Sep 10, 2020
Property
Status: Sale
Property Type: Detached
Style: 2-Storey
Size (sq ft): 3000
Area: Uxbridge
Community: Uxbridge
Availability Date: 60-90/Tba
Inside
Bedrooms: 6
Bedrooms Plus: 1
Bathrooms: 5
Kitchens: 2
Kitchens Plus: 1
Rooms: 15
Den/Family Room: Yes
Air Conditioning: Central Air
Fireplace: Yes
Washrooms: 5
Building
Basement: Apartment
Basement 2: Sep Entrance
Heat Type: Forced Air
Heat Source: Gas
Exterior: Alum Siding
Exterior: Vinyl Siding
Water Supply: Municipal
Special Designation: Unknown
Parking
Driveway: Private
Garage Spaces: 2
Garage Type: Attached
Covered Parking Spaces: 4
Total Parking Spaces: 6
Fees
Tax Year: 2020
Tax Legal Description: Lt 2 Blk 1 Pl 83, Uxbridge
Taxes: $5,462
Land
Cross Street: Main St N & Dominion
Municipality District: Uxbridge
Fronting On: East
Pool: None
Sewer: Sewers
Lot Depth: 165 Feet
Lot Frontage: 66.01 Feet
Additional Media
- Virtual Tour: http://wylieford.homelistingtours.com/listing2/49-main-street-n
Rooms
Room details for 49 Main Street North, Uxbridge
| Type | Dimensions | Description |
|---|---|---|
| Kitchen Main | 3.03 x 4.40 | Renovated, Breakfast Bar, Corian Counter |
| Living Main | 5.84 x 5.98 | Hardwood Floor, Gas Fireplace, Wainscoting |
| Sunroom Main | 3.17 x 3.49 | Hardwood Floor, Window, Formal Rm |
| Family Main | 4.77 x 6.35 | Hardwood Floor, W/O To Deck, B/I Shelves |
| Den Main | 3.03 x 4.79 | Hardwood Floor, Window, B/I Shelves |
| Br 2nd | 3.77 x 4.82 | Hardwood Floor, Window, Closet |
| Br 2nd | 2.86 x 5.26 | Hardwood Floor, Window, Closet |
| Br 2nd | 2.80 x 4.09 | Hardwood Floor, Window, Closet |
| Br 2nd | 2.43 x 4.36 | Hardwood Floor, Window, Closet |
| Kitchen 2nd | 2.28 x 3.83 | Laminate, Window |
| Family 2nd | 6.11 x 6.17 | Laminate, Combined W/Dining, Gas Fireplace |
| Br 2nd | 3.06 x 4.12 | Hardwood Floor, Semi Ensuite, Double Closet |
| XXXXXXXX | XXX XX, XXXX |
XXXX XXX XXXX |
$X,XXX,XXX |
| XXX XX, XXXX |
XXXXXX XXX XXXX |
$X,XXX,XXX | |
| XXXXXXXX | XXX XX, XXXX |
XXXX XXX XXXX |
$XXX,XXX |
| XXX XX, XXXX |
XXXXXX XXX XXXX |
$XXX,XXX |
| XXXXXXXX XXXX | XXX XX, XXXX | $1,030,000 XXX XXXX |
| XXXXXXXX XXXXXX | XXX XX, XXXX | $1,058,888 XXX XXXX |
| XXXXXXXX XXXX | XXX XX, XXXX | $770,000 XXX XXXX |
| XXXXXXXX XXXXXX | XXX XX, XXXX | $799,900 XXX XXXX |

Goodwood Public School
Elementary: PublicSt Joseph Catholic School
Elementary: CatholicScott Central Public School
Elementary: PublicUxbridge Public School
Elementary: PublicQuaker Village Public School
Elementary: PublicJoseph Gould Public School
Elementary: PublicÉSC Pape-François
Secondary: CatholicBrock High School
Secondary: PublicBrooklin High School
Secondary: PublicPort Perry High School
Secondary: PublicUxbridge Secondary School
Secondary: PublicStouffville District Secondary School
Secondary: Public

