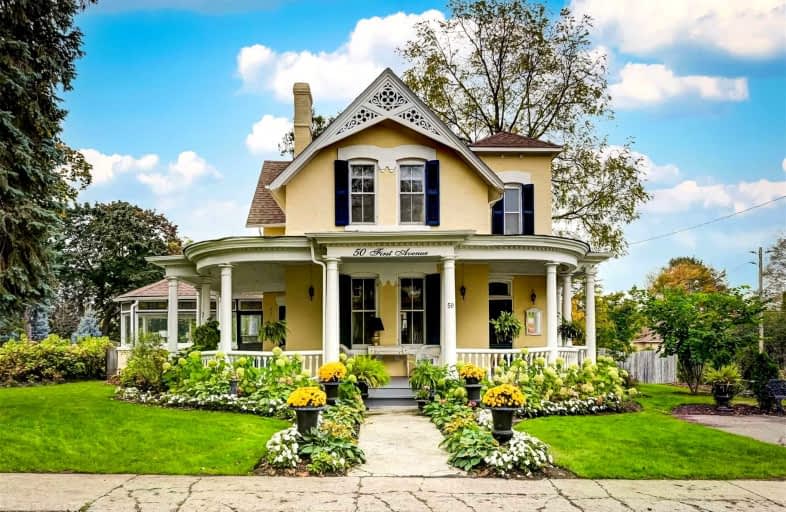Sold on Feb 25, 2022
Note: Property is not currently for sale or for rent.

-
Type: Detached
-
Style: 2-Storey
-
Size: 2500 sqft
-
Lot Size: 98.79 x 106.62 Feet
-
Age: 100+ years
-
Taxes: $6,085 per year
-
Days on Site: 3 Days
-
Added: Feb 22, 2022 (3 days on market)
-
Updated:
-
Last Checked: 3 months ago
-
MLS®#: N5509051
-
Listed By: Re/max hallmark realty ltd., brokerage
Always Admired, This Grand Victorian Dates Back To The 1880'S & Sits On One Of The Most Picturesque Streets In Uxbridge! The Massive Main Floor Is Perfect For Entertaining & Boasts Of 6 Rms Including: Living, Formal Dining, Parlour, Solarium Overlooking The Manicured Gardens, Kitchen, Office/4th Bedrm, Powder Rm & Walk-Out To Wrap Around Porch! You'll Love & Appreciate The Period Details: High Baseboards, Staircase, Stained Glass, 2 Fireplaces. It's A Beauty!
Extras
Fridge('21), Stove ('21), B/I Dw, Washer, Dryer, Electric Light Fixtures, Gas Furnace, Central Air-Approx. 3 Yrs Old, Window Coverings, Water Softener. (Roof-Approx. 7 Years Old). See Attachment-History Of The Samuel S Sharpe House. Hwt(R)
Property Details
Facts for 50 First Avenue, Uxbridge
Status
Days on Market: 3
Last Status: Sold
Sold Date: Feb 25, 2022
Closed Date: Apr 04, 2022
Expiry Date: May 22, 2022
Sold Price: $1,405,000
Unavailable Date: Feb 25, 2022
Input Date: Feb 22, 2022
Prior LSC: Listing with no contract changes
Property
Status: Sale
Property Type: Detached
Style: 2-Storey
Size (sq ft): 2500
Age: 100+
Area: Uxbridge
Community: Uxbridge
Availability Date: 30-60 Days-Tba
Inside
Bedrooms: 4
Bathrooms: 4
Kitchens: 1
Rooms: 9
Den/Family Room: Yes
Air Conditioning: Central Air
Fireplace: Yes
Washrooms: 4
Building
Basement: Sep Entrance
Basement 2: Unfinished
Heat Type: Forced Air
Heat Source: Gas
Exterior: Brick
Water Supply: Municipal
Special Designation: Unknown
Parking
Driveway: Private
Garage Type: None
Covered Parking Spaces: 2
Total Parking Spaces: 2
Fees
Tax Year: 2021
Tax Legal Description: Pt.L.3&4,Blk1,Pl.83,Pt.2,Pl.40R30233,Twp Uxbridge
Taxes: $6,085
Highlights
Feature: Park
Feature: Place Of Worship
Feature: School
Land
Cross Street: Main St/Brock St/Dom
Municipality District: Uxbridge
Fronting On: West
Pool: None
Sewer: Sewers
Lot Depth: 106.62 Feet
Lot Frontage: 98.79 Feet
Additional Media
- Virtual Tour: https://imaginahome.com/WL/orders/gallery.html?id=981201085
Rooms
Room details for 50 First Avenue, Uxbridge
| Type | Dimensions | Description |
|---|---|---|
| Living Ground | 4.70 x 4.72 | Hardwood Floor, Gas Fireplace, B/I Bookcase |
| Dining Ground | 4.42 x 4.72 | Hardwood Floor, W/O To Sunroom, Formal Rm |
| Den Ground | 3.43 x 4.14 | Hardwood Floor |
| Solarium Ground | 3.81 x 5.59 | Wood Floor, Stained Glass |
| Kitchen Ground | 3.63 x 4.62 | Walk-Out, 2 Pc Ensuite |
| Br Ground | 3.71 x 4.11 | Combined W/Office, 2 Pc Ensuite, W/O To Yard |
| Prim Bdrm 2nd | 4.72 x 4.75 | Hardwood Floor, Electric Fireplace, Closet |
| 2nd Br 2nd | 3.42 x 3.94 | Hardwood Floor, Closet |
| 3rd Br 2nd | 3.38 x 3.61 | Hardwood Floor, Closet |
| Sitting 2nd | 1.90 x 2.25 | Hardwood Floor |
| XXXXXXXX | XXX XX, XXXX |
XXXX XXX XXXX |
$X,XXX,XXX |
| XXX XX, XXXX |
XXXXXX XXX XXXX |
$X,XXX,XXX | |
| XXXXXXXX | XXX XX, XXXX |
XXXX XXX XXXX |
$XXX,XXX |
| XXX XX, XXXX |
XXXXXX XXX XXXX |
$XXX,XXX | |
| XXXXXXXX | XXX XX, XXXX |
XXXXXXX XXX XXXX |
|
| XXX XX, XXXX |
XXXXXX XXX XXXX |
$XXX,XXX |
| XXXXXXXX XXXX | XXX XX, XXXX | $1,405,000 XXX XXXX |
| XXXXXXXX XXXXXX | XXX XX, XXXX | $1,079,000 XXX XXXX |
| XXXXXXXX XXXX | XXX XX, XXXX | $850,000 XXX XXXX |
| XXXXXXXX XXXXXX | XXX XX, XXXX | $879,900 XXX XXXX |
| XXXXXXXX XXXXXXX | XXX XX, XXXX | XXX XXXX |
| XXXXXXXX XXXXXX | XXX XX, XXXX | $899,900 XXX XXXX |

Goodwood Public School
Elementary: PublicSt Joseph Catholic School
Elementary: CatholicScott Central Public School
Elementary: PublicUxbridge Public School
Elementary: PublicQuaker Village Public School
Elementary: PublicJoseph Gould Public School
Elementary: PublicÉSC Pape-François
Secondary: CatholicBrock High School
Secondary: PublicBrooklin High School
Secondary: PublicPort Perry High School
Secondary: PublicUxbridge Secondary School
Secondary: PublicStouffville District Secondary School
Secondary: Public- 3 bath
- 5 bed
194/198 Brock Street West, Uxbridge, Ontario • L9P 1E9 • Uxbridge
- 3 bath
- 4 bed
- 1500 sqft
7 Os James Hunt Court, Uxbridge, Ontario • L9P 0E3 • Uxbridge




