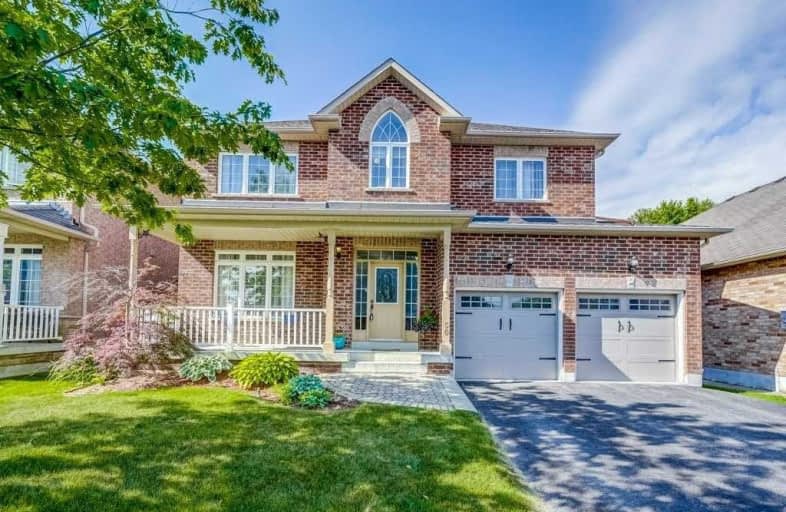Sold on Jul 07, 2020
Note: Property is not currently for sale or for rent.

-
Type: Detached
-
Style: 2-Storey
-
Size: 2500 sqft
-
Lot Size: 49 x 117 Feet
-
Age: 6-15 years
-
Taxes: $5,563 per year
-
Days on Site: 18 Days
-
Added: Jun 19, 2020 (2 weeks on market)
-
Updated:
-
Last Checked: 3 months ago
-
MLS®#: N4801729
-
Listed By: City realty point, brokerage
Spacious Family Home In Established Area; Many Upgrades-Brazilian Cherry And New Oak Hw Floor,Large Master,Close To School&Park&Golf; Eating Area & W/O To Backyard,Family Room Off Kitchen W/Gas Fireplace,Separate Living/Dining Room. Large Private Back Yard - Mature Trees; Charming Covered Front Porch;Finished 1Bd Basement Appt. Full 8'Ceiling, Pot Lights, Sep. Panel And Therm. And Suppl.Heat Sources, Ktchn Plumbing,Vinyl Floor; Virt.Openhouse Meetanita.Com
Extras
Rntls: Hwt And Watersoft;Incld:All Lght Fixt,Wnd Cover, Bsmt: Frdg.And Stove, Desk, 3 Workbench Tbls(As-Is), Hw Flr And Tile Spares, Outd Frnt.Wtr Hoses, Kitchenbarchairs,Micrvhoodfan,Gasfplc Tbd:Wsh Mch.+ Dryer, Frdge,Stove,Bldin Dishwshr
Property Details
Facts for 50 Nelkydd Lane, Uxbridge
Status
Days on Market: 18
Last Status: Sold
Sold Date: Jul 07, 2020
Closed Date: Aug 07, 2020
Expiry Date: Dec 19, 2020
Sold Price: $875,000
Unavailable Date: Jul 07, 2020
Input Date: Jun 21, 2020
Property
Status: Sale
Property Type: Detached
Style: 2-Storey
Size (sq ft): 2500
Age: 6-15
Area: Uxbridge
Community: Uxbridge
Availability Date: Immediate
Inside
Bedrooms: 4
Bedrooms Plus: 1
Bathrooms: 4
Kitchens: 1
Rooms: 9
Den/Family Room: Yes
Air Conditioning: Central Air
Fireplace: Yes
Laundry Level: Main
Washrooms: 4
Utilities
Electricity: Yes
Gas: Yes
Cable: Yes
Telephone: Yes
Building
Basement: Finished
Heat Type: Forced Air
Heat Source: Gas
Exterior: Brick
Water Supply: Municipal
Physically Handicapped-Equipped: N
Special Designation: Unknown
Retirement: N
Parking
Driveway: Pvt Double
Garage Spaces: 2
Garage Type: Attached
Covered Parking Spaces: 3
Total Parking Spaces: 5
Fees
Tax Year: 2019
Tax Legal Description: Lot 15, Plan 40M2211
Taxes: $5,563
Highlights
Feature: Golf
Feature: Grnbelt/Conserv
Feature: Library
Feature: Park
Feature: School
Feature: Skiing
Land
Cross Street: Brock St. E & Nelkyd
Municipality District: Uxbridge
Fronting On: West
Pool: None
Sewer: Sewers
Lot Depth: 117 Feet
Lot Frontage: 49 Feet
Zoning: Residential
Additional Media
- Virtual Tour: https://unbranded.youriguide.com/50_nelkydd_ln_uxbridge_on
Rooms
Room details for 50 Nelkydd Lane, Uxbridge
| Type | Dimensions | Description |
|---|---|---|
| Living Main | 3.76 x 3.50 | Hardwood Floor, Picture Window |
| Dining Main | 3.76 x 3.84 | Hardwood Floor, Formal Rm |
| Family Main | 3.80 x 5.15 | Hardwood Floor, Gas Fireplace, Picture Window |
| Kitchen Main | 3.20 x 3.63 | Ceramic Floor, Granite Counter, B/I Dishwasher |
| Breakfast Main | 3.20 x 3.63 | Ceramic Floor, Granite Counter, W/O To Yard |
| Master 2nd | 5.31 x 4.35 | 4 Pc Ensuite, Hardwood Floor, W/I Closet |
| 2nd Br 2nd | 4.08 x 3.78 | Hardwood Floor, Double Closet |
| 3rd Br 2nd | 3.87 x 3.33 | Hardwood Floor, Double Closet |
| 4th Br 2nd | 3.87 x 3.29 | Hardwood Floor, Double Closet |
| Rec Bsmt | 8.35 x 11.10 | Vinyl Floor, B/I Closet, Window |
| Br Bsmt | 2.80 x 3.68 | Vinyl Floor, Double Closet, Window |
| Den Bsmt | 3.38 x 2.43 | Window |
| XXXXXXXX | XXX XX, XXXX |
XXXX XXX XXXX |
$XXX,XXX |
| XXX XX, XXXX |
XXXXXX XXX XXXX |
$XXX,XXX |
| XXXXXXXX XXXX | XXX XX, XXXX | $875,000 XXX XXXX |
| XXXXXXXX XXXXXX | XXX XX, XXXX | $879,000 XXX XXXX |

Goodwood Public School
Elementary: PublicSt Joseph Catholic School
Elementary: CatholicScott Central Public School
Elementary: PublicUxbridge Public School
Elementary: PublicQuaker Village Public School
Elementary: PublicJoseph Gould Public School
Elementary: PublicÉSC Pape-François
Secondary: CatholicBrooklin High School
Secondary: PublicPort Perry High School
Secondary: PublicNotre Dame Catholic Secondary School
Secondary: CatholicUxbridge Secondary School
Secondary: PublicStouffville District Secondary School
Secondary: Public- 3 bath
- 5 bed
194/198 Brock Street West, Uxbridge, Ontario • L9P 1E9 • Uxbridge



