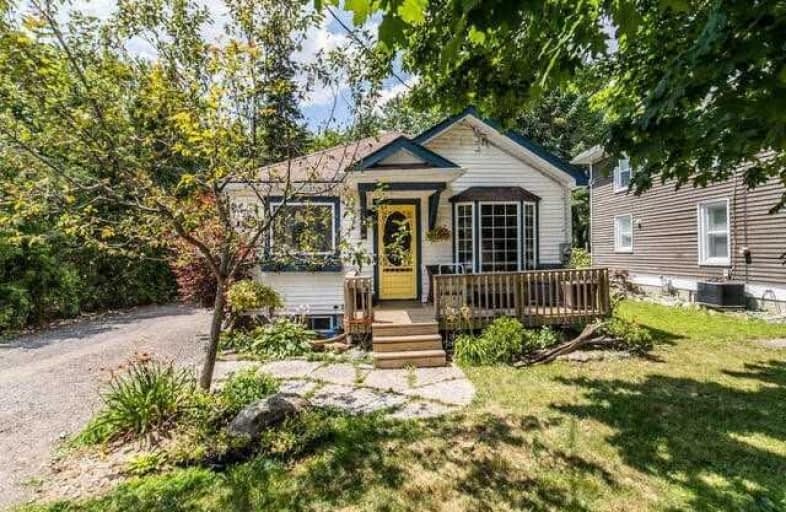Sold on Aug 09, 2021
Note: Property is not currently for sale or for rent.

-
Type: Detached
-
Style: Bungalow
-
Size: 700 sqft
-
Lot Size: 48.18 x 136.87 Feet
-
Age: 51-99 years
-
Taxes: $3,720 per year
-
Days on Site: 4 Days
-
Added: Aug 05, 2021 (4 days on market)
-
Updated:
-
Last Checked: 3 months ago
-
MLS®#: N5330041
-
Listed By: Royal lepage frank real estate, brokerage
Amazing Opportunity To Get Into The Market. Located In The Centre Of Town, This Cute 2 + 1 Bed, 1 + 1 Bath Is The Perfect House To Start Or Downsize. Enjoy The Privacy On The Back Deck Overlooking Large Backyard That Backs Onto The Stream. Open Concept Kitchen And Family Room On The Main Floor. Great Space In The Basement With A Rec Room And Office.
Extras
Steps Centennial Park, Short Walk To Elementary And Secondary Schools. Include Appliances, Exclude Curtains/Drapery (Stager). Main Bath Renovated 2017, New Carpet 2021, Furnace 2017, A/C 2015, Appliances 2015.
Property Details
Facts for 52 Bascom Street, Uxbridge
Status
Days on Market: 4
Last Status: Sold
Sold Date: Aug 09, 2021
Closed Date: Oct 29, 2021
Expiry Date: Nov 03, 2021
Sold Price: $860,000
Unavailable Date: Aug 09, 2021
Input Date: Aug 05, 2021
Prior LSC: Listing with no contract changes
Property
Status: Sale
Property Type: Detached
Style: Bungalow
Size (sq ft): 700
Age: 51-99
Area: Uxbridge
Community: Uxbridge
Availability Date: 60 Days/Tba
Inside
Bedrooms: 2
Bedrooms Plus: 1
Bathrooms: 2
Kitchens: 1
Rooms: 4
Den/Family Room: Yes
Air Conditioning: Central Air
Fireplace: No
Laundry Level: Lower
Central Vacuum: N
Washrooms: 2
Building
Basement: Finished
Basement 2: Sep Entrance
Heat Type: Forced Air
Heat Source: Gas
Exterior: Vinyl Siding
Energy Certificate: N
Water Supply: Municipal
Special Designation: Unknown
Other Structures: Garden Shed
Parking
Driveway: Private
Garage Type: None
Covered Parking Spaces: 4
Total Parking Spaces: 4
Fees
Tax Year: 2021
Tax Legal Description: Pt Lt 7 Blk Ppp Pl 83 As In Co232780;S/T Tu5591
Taxes: $3,720
Highlights
Feature: Grnbelt/Cons
Feature: Hospital
Feature: Library
Feature: Park
Feature: Place Of Worship
Feature: School
Land
Cross Street: Main St/Planks Ln
Municipality District: Uxbridge
Fronting On: West
Parcel Number: 268440115
Pool: None
Sewer: Sewers
Lot Depth: 136.87 Feet
Lot Frontage: 48.18 Feet
Lot Irregularities: Irregular 134.84 Sout
Acres: < .50
Additional Media
- Virtual Tour: https://tours.homesinfocus.ca/1883533?idx=1
Rooms
Room details for 52 Bascom Street, Uxbridge
| Type | Dimensions | Description |
|---|---|---|
| Kitchen Main | 3.46 x 4.32 | Laminate, Stainless Steel Appl, B/I Dishwasher |
| Family Main | 3.45 x 4.32 | Laminate |
| Br Main | 3.08 x 3.16 | Broadloom, Closet |
| 2nd Br Main | 310.00 x 3.20 | Broadloom, Closet |
| Office Bsmt | 1.94 x 3.50 | Broadloom, Closet |
| 3rd Br Bsmt | 2.85 x 3.21 | Vinyl Floor, Window |
| Rec Bsmt | 3.48 x 3.60 | Broadloom, Closet, Window |
| XXXXXXXX | XXX XX, XXXX |
XXXX XXX XXXX |
$XXX,XXX |
| XXX XX, XXXX |
XXXXXX XXX XXXX |
$XXX,XXX |
| XXXXXXXX XXXX | XXX XX, XXXX | $860,000 XXX XXXX |
| XXXXXXXX XXXXXX | XXX XX, XXXX | $599,900 XXX XXXX |

Goodwood Public School
Elementary: PublicSt Joseph Catholic School
Elementary: CatholicScott Central Public School
Elementary: PublicUxbridge Public School
Elementary: PublicQuaker Village Public School
Elementary: PublicJoseph Gould Public School
Elementary: PublicÉSC Pape-François
Secondary: CatholicBill Hogarth Secondary School
Secondary: PublicBrooklin High School
Secondary: PublicPort Perry High School
Secondary: PublicUxbridge Secondary School
Secondary: PublicStouffville District Secondary School
Secondary: Public

