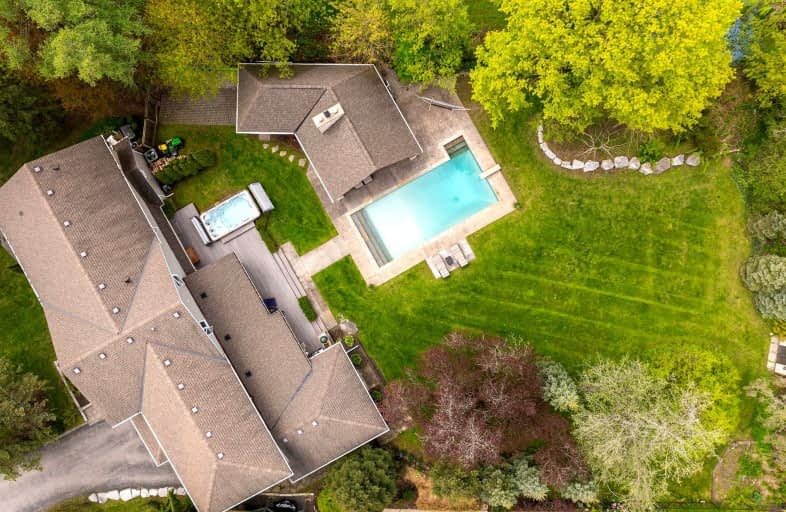Car-Dependent
- Most errands require a car.
49
/100
Somewhat Bikeable
- Most errands require a car.
26
/100

Goodwood Public School
Elementary: Public
8.49 km
St Joseph Catholic School
Elementary: Catholic
1.12 km
Scott Central Public School
Elementary: Public
7.35 km
Uxbridge Public School
Elementary: Public
0.75 km
Quaker Village Public School
Elementary: Public
1.03 km
Joseph Gould Public School
Elementary: Public
1.75 km
ÉSC Pape-François
Secondary: Catholic
17.66 km
Bill Hogarth Secondary School
Secondary: Public
24.28 km
Brooklin High School
Secondary: Public
19.94 km
Port Perry High School
Secondary: Public
14.22 km
Uxbridge Secondary School
Secondary: Public
1.73 km
Stouffville District Secondary School
Secondary: Public
18.27 km
-
Highlands of Durham Games
Uxbridge ON 0.94km -
Veterans Memorial Park
Uxbridge ON 1.07km -
Coultice Park
Whitchurch-Stouffville ON L4A 7X3 13.32km
-
CIBC
15641 Hwy 48, Ballantrae ON L4A 7X4 14.7km -
Scotiabank
5842 Main St, Stouffville ON L4A 2S8 17.85km -
BMO Bank of Montreal
5842 Main St, Stouffville ON L4A 2S8 17.93km


