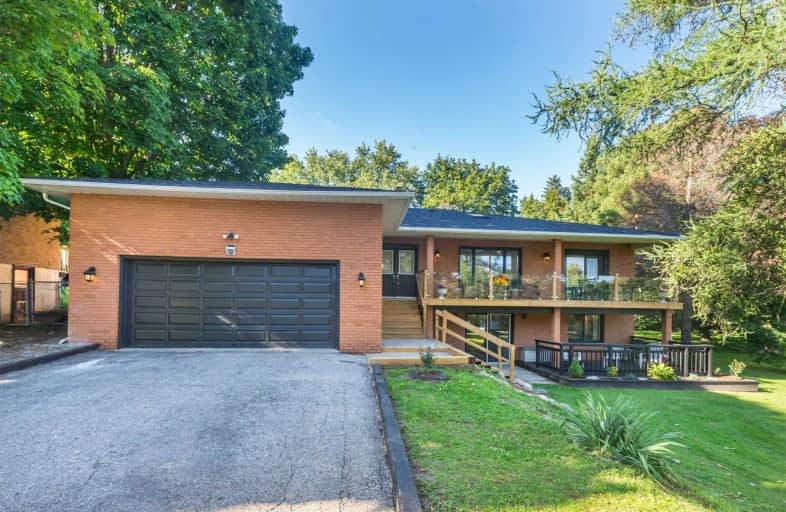Sold on Nov 21, 2020
Note: Property is not currently for sale or for rent.

-
Type: Detached
-
Style: Bungalow-Raised
-
Size: 2000 sqft
-
Lot Size: 87.22 x 194.15 Feet
-
Age: No Data
-
Taxes: $5,452 per year
-
Days on Site: 3 Days
-
Added: Nov 18, 2020 (3 days on market)
-
Updated:
-
Last Checked: 3 months ago
-
MLS®#: N4993899
-
Listed By: Homelife excelsior realty inc., brokerage
Welcome To 52 Young St. This Beautiful Raised Bungalow Is Located On A Astounding 87' X 194' Lot. Enjoy The View Of Your Spacious Yard From Your Brand New Deck. This Multi-Generational Home Features A Finished Basement With Nanny Suite, Full Kitchen, Fireplace, Great Room & More. Warm & Wonderful, This Home Boasts Exceptional Value And Is A Great Buy For A Growing Family. Found In A Family Friendly Community. Close To Grocery, Trails, & Local Restaurants.
Extras
Includes: Stove (2), Dishwasher (2), Fridge (2), Washer/Dryer (2), All Electric Light Fixtures, All Built In Window Coverings, Electric Fireplace (Main), Gas Fire Place (Lower).
Property Details
Facts for 52 Young Street, Uxbridge
Status
Days on Market: 3
Last Status: Sold
Sold Date: Nov 21, 2020
Closed Date: Mar 01, 2021
Expiry Date: Jan 31, 2021
Sold Price: $958,000
Unavailable Date: Nov 21, 2020
Input Date: Nov 18, 2020
Property
Status: Sale
Property Type: Detached
Style: Bungalow-Raised
Size (sq ft): 2000
Area: Uxbridge
Community: Uxbridge
Availability Date: 90 Days
Inside
Bedrooms: 4
Bedrooms Plus: 1
Bathrooms: 3
Kitchens: 2
Rooms: 8
Den/Family Room: Yes
Air Conditioning: Central Air
Fireplace: Yes
Laundry Level: Main
Central Vacuum: Y
Washrooms: 3
Building
Basement: Fin W/O
Basement 2: Sep Entrance
Heat Type: Forced Air
Heat Source: Gas
Exterior: Brick
Water Supply: Well
Special Designation: Unknown
Parking
Driveway: Private
Garage Spaces: 2
Garage Type: Built-In
Covered Parking Spaces: 8
Total Parking Spaces: 10
Fees
Tax Year: 2020
Tax Legal Description: Lt 501 & Pt Lt 500, Blk 42 Pl 30 As In D506618; To
Taxes: $5,452
Highlights
Feature: Golf
Feature: Grnbelt/Conserv
Feature: Hospital
Feature: Library
Feature: Park
Feature: Place Of Worship
Land
Cross Street: Main Street/Brock St
Municipality District: Uxbridge
Fronting On: South
Pool: None
Sewer: Septic
Lot Depth: 194.15 Feet
Lot Frontage: 87.22 Feet
Additional Media
- Virtual Tour: https://virtualmax.ca/mls/52-young-st
Rooms
Room details for 52 Young Street, Uxbridge
| Type | Dimensions | Description |
|---|---|---|
| Kitchen Main | 4.00 x 3.31 | Open Concept, Skylight, Stainless Steel Appl |
| Living Main | 7.60 x 6.83 | Open Concept, Skylight, Hardwood Floor |
| Dining Main | 4.00 x 7.13 | Large Window, Hardwood Floor |
| Family Main | 5.46 x 3.02 | Sliding Doors, W/O To Deck |
| Master Main | 3.47 x 4.86 | W/O To Balcony, Large Closet, 3 Pc Ensuite |
| 2nd Br Main | 3.63 x 4.04 | Large Window |
| 3rd Br Main | 3.48 x 4.04 | Large Window |
| 4th Br Main | 3.48 x 3.02 | Large Window |
| Great Rm Lower | 6.29 x 10.33 | Gas Fireplace, W/O To Deck, Combined W/Kitchen |
| Br Lower | 4.61 x 5.87 | Large Closet, 3 Pc Ensuite |
| XXXXXXXX | XXX XX, XXXX |
XXXX XXX XXXX |
$XXX,XXX |
| XXX XX, XXXX |
XXXXXX XXX XXXX |
$XXX,XXX | |
| XXXXXXXX | XXX XX, XXXX |
XXXXXXX XXX XXXX |
|
| XXX XX, XXXX |
XXXXXX XXX XXXX |
$XXX,XXX |
| XXXXXXXX XXXX | XXX XX, XXXX | $958,000 XXX XXXX |
| XXXXXXXX XXXXXX | XXX XX, XXXX | $979,900 XXX XXXX |
| XXXXXXXX XXXXXXX | XXX XX, XXXX | XXX XXXX |
| XXXXXXXX XXXXXX | XXX XX, XXXX | $998,900 XXX XXXX |

Goodwood Public School
Elementary: PublicSt Joseph Catholic School
Elementary: CatholicScott Central Public School
Elementary: PublicUxbridge Public School
Elementary: PublicQuaker Village Public School
Elementary: PublicJoseph Gould Public School
Elementary: PublicÉSC Pape-François
Secondary: CatholicBrock High School
Secondary: PublicBrooklin High School
Secondary: PublicPort Perry High School
Secondary: PublicUxbridge Secondary School
Secondary: PublicStouffville District Secondary School
Secondary: Public- 3 bath
- 5 bed
194/198 Brock Street West, Uxbridge, Ontario • L9P 1E9 • Uxbridge



