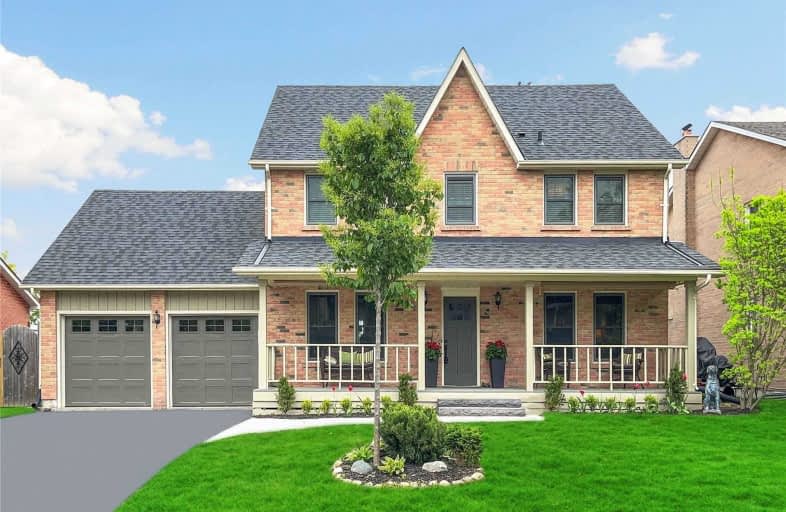
3D Walkthrough

Goodwood Public School
Elementary: Public
9.04 km
St Joseph Catholic School
Elementary: Catholic
0.36 km
Scott Central Public School
Elementary: Public
6.06 km
Uxbridge Public School
Elementary: Public
1.13 km
Quaker Village Public School
Elementary: Public
0.45 km
Joseph Gould Public School
Elementary: Public
2.16 km
ÉSC Pape-François
Secondary: Catholic
18.28 km
Bill Hogarth Secondary School
Secondary: Public
25.20 km
Brooklin High School
Secondary: Public
21.36 km
Port Perry High School
Secondary: Public
15.01 km
Uxbridge Secondary School
Secondary: Public
2.03 km
Stouffville District Secondary School
Secondary: Public
18.89 km



