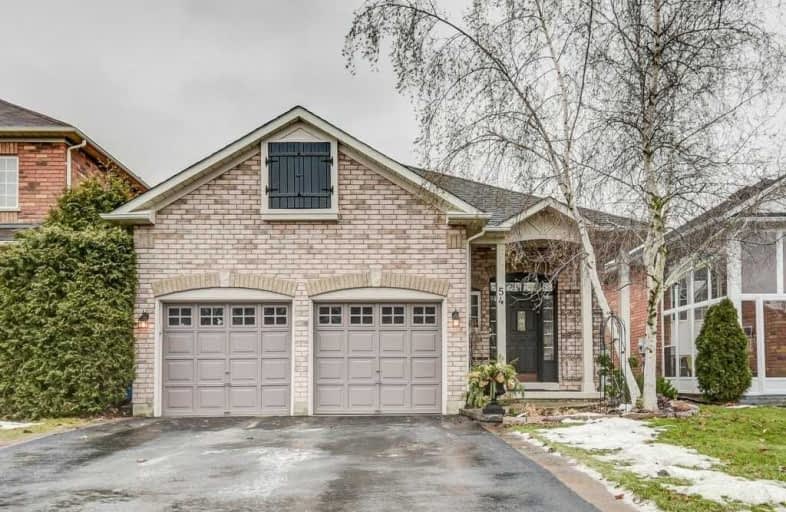Note: Property is not currently for sale or for rent.

-
Type: Detached
-
Style: Bungalow
-
Lot Size: 40 x 109 Feet
-
Age: No Data
-
Taxes: $4,308 per year
-
Days on Site: 62 Days
-
Added: Jan 09, 2019 (2 months on market)
-
Updated:
-
Last Checked: 3 months ago
-
MLS®#: N4332955
-
Listed By: Royal lepage your community realty, brokerage
Don't Want To Do Stairs? Look At This Easy Entry Link Bungalow-3 Bed.With2 Ensuites Open Concept- 9Ft. Ceilings-Access To Garage From Home- Fully Finished Basement-Updates: Granite Counters, Landscaping-Tranquil Backyard/ Pergola,Garden Shed & Fish Pond. Roof Shingles And Driveway Replaced, Lots Of Parking-All The Work Is Done-Low Maintenance-Enjoy Your Own Piece Of Paradise! Close To Trail System And Park
Extras
All Electric Light Fixtures, All Window Coverings, 2 Stoves, 2 Fridges, B/I Dw,B/I Microwave Oven, Washer, Dryer, A/C Unit, 2 Garage Dr.Openers&Remotes,2 Medicine Cabinets,Phatom Door,Sunscreenblind - See Schedule "C"
Property Details
Facts for 54 Bolster Lane, Uxbridge
Status
Days on Market: 62
Last Status: Sold
Sold Date: Mar 13, 2019
Closed Date: Jun 14, 2019
Expiry Date: Jun 30, 2019
Sold Price: $675,000
Unavailable Date: Mar 13, 2019
Input Date: Jan 09, 2019
Property
Status: Sale
Property Type: Detached
Style: Bungalow
Area: Uxbridge
Community: Uxbridge
Availability Date: 05/31/2019
Inside
Bedrooms: 2
Bedrooms Plus: 1
Bathrooms: 3
Kitchens: 1
Rooms: 6
Den/Family Room: No
Air Conditioning: Central Air
Fireplace: Yes
Laundry Level: Upper
Central Vacuum: N
Washrooms: 3
Utilities
Electricity: Yes
Gas: Yes
Cable: Yes
Telephone: Yes
Building
Basement: Finished
Heat Type: Forced Air
Heat Source: Gas
Exterior: Brick
Elevator: N
Water Supply: Municipal
Special Designation: Unknown
Other Structures: Garden Shed
Parking
Driveway: Private
Garage Spaces: 2
Garage Type: Attached
Covered Parking Spaces: 4
Fees
Tax Year: 2018
Tax Legal Description: Plan 40 M2054Ptl 15Nowrp40R20718 Pt 1
Taxes: $4,308
Highlights
Feature: Grnbelt/Conserv
Feature: Hospital
Feature: Park
Feature: Public Transit
Land
Cross Street: Brock/4th Ave
Municipality District: Uxbridge
Fronting On: South
Pool: None
Sewer: Sewers
Lot Depth: 109 Feet
Lot Frontage: 40 Feet
Lot Irregularities: Bungalow Flat Entry U
Zoning: Residential
Additional Media
- Virtual Tour: https://unbranded.youriguide.com/54_bolster_ln_uxbridge_on
Rooms
Room details for 54 Bolster Lane, Uxbridge
| Type | Dimensions | Description |
|---|---|---|
| Living Main | 4.32 x 4.77 | Gas Fireplace, Laminate, W/O To Patio |
| Dining Main | 2.78 x 4.68 | Picture Window, Laminate, Open Concept |
| Kitchen Main | 2.94 x 3.47 | Granite Counter, Ceramic Back Splas, Ceramic Floor |
| Master Main | 3.37 x 4.28 | 4 Pc Ensuite, Laminate, W/I Closet |
| 2nd Br Main | 3.61 x 4.35 | 4 Pc Ensuite, Broadloom, Double Closet |
| Foyer Main | 5.27 x 3.98 | Double Closet, Ceramic Floor, Access To Garage |
| Living Bsmt | 3.52 x 5.24 | Open Concept, Laminate, Window |
| Kitchen Bsmt | 2.76 x 4.02 | Breakfast Area, Laminate, Open Concept |
| 3rd Br Bsmt | 3.23 x 3.78 | Double Closet, Laminate, Window |
| XXXXXXXX | XXX XX, XXXX |
XXXX XXX XXXX |
$XXX,XXX |
| XXX XX, XXXX |
XXXXXX XXX XXXX |
$XXX,XXX | |
| XXXXXXXX | XXX XX, XXXX |
XXXXXXX XXX XXXX |
|
| XXX XX, XXXX |
XXXXXX XXX XXXX |
$XXX,XXX | |
| XXXXXXXX | XXX XX, XXXX |
XXXXXXX XXX XXXX |
|
| XXX XX, XXXX |
XXXXXX XXX XXXX |
$XXX,XXX |
| XXXXXXXX XXXX | XXX XX, XXXX | $675,000 XXX XXXX |
| XXXXXXXX XXXXXX | XXX XX, XXXX | $684,500 XXX XXXX |
| XXXXXXXX XXXXXXX | XXX XX, XXXX | XXX XXXX |
| XXXXXXXX XXXXXX | XXX XX, XXXX | $699,900 XXX XXXX |
| XXXXXXXX XXXXXXX | XXX XX, XXXX | XXX XXXX |
| XXXXXXXX XXXXXX | XXX XX, XXXX | $729,000 XXX XXXX |

Goodwood Public School
Elementary: PublicSt Joseph Catholic School
Elementary: CatholicScott Central Public School
Elementary: PublicUxbridge Public School
Elementary: PublicQuaker Village Public School
Elementary: PublicJoseph Gould Public School
Elementary: PublicÉSC Pape-François
Secondary: CatholicBrock High School
Secondary: PublicBrooklin High School
Secondary: PublicPort Perry High School
Secondary: PublicUxbridge Secondary School
Secondary: PublicStouffville District Secondary School
Secondary: Public

