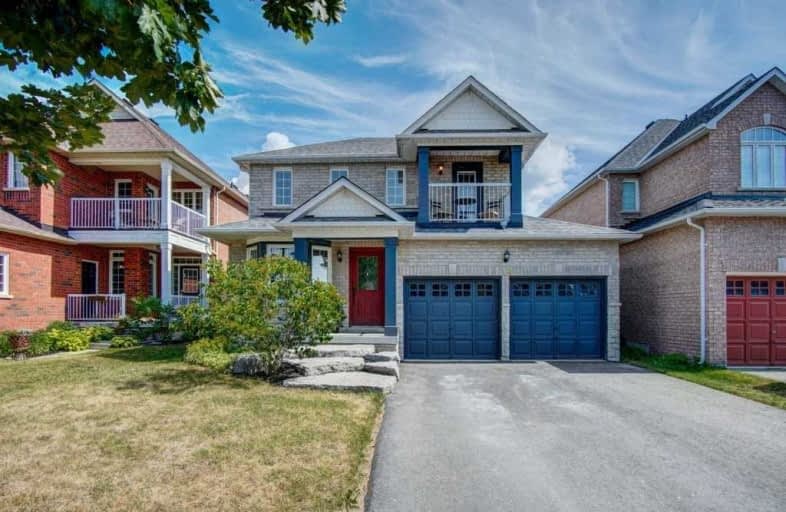Sold on Jul 10, 2020
Note: Property is not currently for sale or for rent.

-
Type: Detached
-
Style: 2-Storey
-
Lot Size: 39.37 x 108.27 Feet
-
Age: No Data
-
Taxes: $4,286 per year
-
Days on Site: 6 Days
-
Added: Jul 04, 2020 (6 days on market)
-
Updated:
-
Last Checked: 3 months ago
-
MLS®#: N4818067
-
Listed By: Re/max all-stars realty inc., brokerage
Steps To Trans Canada Trail This Home Is Loaded W/Upgrades Top To Bottom Inside & Out-Freshly Decorated Throughout. Newer Asphalt Driveway-Professionally Landscaped W/Armour Stone Front & Back Yards-Huge Deck W/Roll Out Awning-House Reshingled All Done W/In Last 3 Years.Turn Key-Move In-Mint Condition Home Features Impressive High End Bath & Kitchen Reno's-Window Seat Flanked W/Built-Ins In Dining Rm-Prof Finished Ll W/Pot Lights-Surround Sound-Stylish Bathrm
Extras
Incl: Updated Light Fixtures-All Blinds-New S/S Fridge-S/S Oven-S/S/ Decor Hood Fan-S/S Dishwasher-Washer & As Is Dryer-Smart Thermostat-Awning(Retractable)-Concrete Custom Patio Table-Rec Room Couch-Firepit
Property Details
Facts for 54 Russell Barton Lane, Uxbridge
Status
Days on Market: 6
Last Status: Sold
Sold Date: Jul 10, 2020
Closed Date: Jul 31, 2020
Expiry Date: Oct 04, 2020
Sold Price: $715,000
Unavailable Date: Jul 10, 2020
Input Date: Jul 05, 2020
Prior LSC: Listing with no contract changes
Property
Status: Sale
Property Type: Detached
Style: 2-Storey
Area: Uxbridge
Community: Uxbridge
Availability Date: Immediate
Inside
Bedrooms: 3
Bathrooms: 4
Kitchens: 1
Rooms: 7
Den/Family Room: Yes
Air Conditioning: Central Air
Fireplace: No
Laundry Level: Upper
Central Vacuum: N
Washrooms: 4
Utilities
Electricity: Yes
Gas: Yes
Cable: Available
Telephone: Available
Building
Basement: Finished
Heat Type: Forced Air
Heat Source: Gas
Exterior: Brick
UFFI: No
Water Supply: Municipal
Physically Handicapped-Equipped: N
Special Designation: Unknown
Retirement: N
Parking
Driveway: Pvt Double
Garage Spaces: 2
Garage Type: Attached
Covered Parking Spaces: 4
Total Parking Spaces: 6
Fees
Tax Year: 2020
Tax Legal Description: Pl.40M2137, Pt. Lot 11, Rp 40R22046, Part 4
Taxes: $4,286
Highlights
Feature: Fenced Yard
Feature: Golf
Feature: Grnbelt/Conserv
Feature: Hospital
Feature: Park
Feature: School
Land
Cross Street: Brock/Fourth/Russell
Municipality District: Uxbridge
Fronting On: South
Pool: None
Sewer: Sewers
Lot Depth: 108.27 Feet
Lot Frontage: 39.37 Feet
Zoning: Res
Additional Media
- Virtual Tour: https://unbranded.youriguide.com/54_russell_barton_ln_uxbridge_on
Rooms
Room details for 54 Russell Barton Lane, Uxbridge
| Type | Dimensions | Description |
|---|---|---|
| Kitchen Main | 3.30 x 2.72 | W/O To Deck, Hardwood Floor, Quartz Counter |
| Dining Main | 3.99 x 3.02 | Hardwood Floor, Pot Lights, B/I Bookcase |
| Great Rm Main | 4.01 x 6.17 | Hardwood Floor, Bay Window, Open Concept |
| Mudroom Main | - | Access To Garage, 2 Pc Bath, Ceramic Floor |
| Master 2nd | 4.70 x 3.02 | 3 Pc Ensuite, Large Closet, Laminate |
| 2nd Br 2nd | 3.73 x 3.22 | W/O To Balcony, Closet, Laminate |
| 3rd Br 2nd | 3.45 x 3.22 | Laminate, Closet, Window |
| Rec Lower | 7.09 x 4.20 | Laminate, 3 Pc Bath |
| XXXXXXXX | XXX XX, XXXX |
XXXX XXX XXXX |
$XXX,XXX |
| XXX XX, XXXX |
XXXXXX XXX XXXX |
$XXX,XXX | |
| XXXXXXXX | XXX XX, XXXX |
XXXXXXXX XXX XXXX |
|
| XXX XX, XXXX |
XXXXXX XXX XXXX |
$XXX,XXX |
| XXXXXXXX XXXX | XXX XX, XXXX | $715,000 XXX XXXX |
| XXXXXXXX XXXXXX | XXX XX, XXXX | $699,999 XXX XXXX |
| XXXXXXXX XXXXXXXX | XXX XX, XXXX | XXX XXXX |
| XXXXXXXX XXXXXX | XXX XX, XXXX | $728,000 XXX XXXX |

Goodwood Public School
Elementary: PublicSt Joseph Catholic School
Elementary: CatholicScott Central Public School
Elementary: PublicUxbridge Public School
Elementary: PublicQuaker Village Public School
Elementary: PublicJoseph Gould Public School
Elementary: PublicÉSC Pape-François
Secondary: CatholicBrock High School
Secondary: PublicBrooklin High School
Secondary: PublicPort Perry High School
Secondary: PublicUxbridge Secondary School
Secondary: PublicStouffville District Secondary School
Secondary: Public

