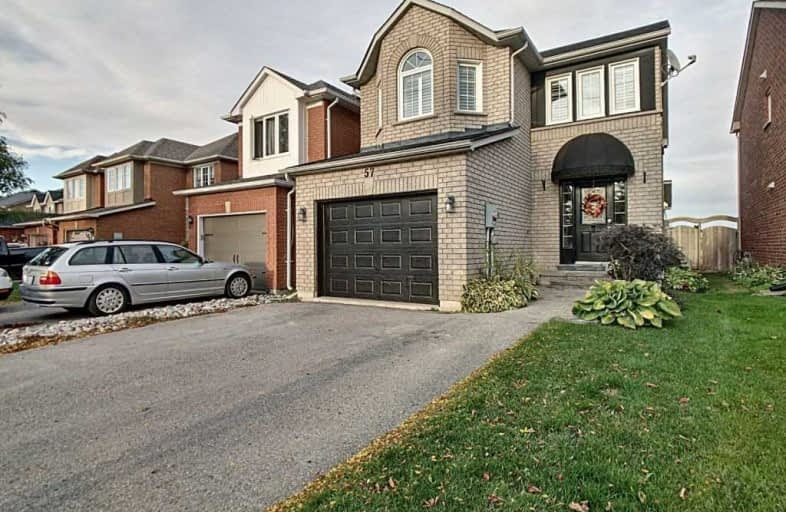Sold on Oct 16, 2019
Note: Property is not currently for sale or for rent.

-
Type: Detached
-
Style: 2-Storey
-
Size: 1500 sqft
-
Lot Size: 29.69 x 139.76 Feet
-
Age: No Data
-
Taxes: $4,387 per year
-
Days on Site: 7 Days
-
Added: Dec 19, 2019 (1 week on market)
-
Updated:
-
Last Checked: 3 months ago
-
MLS®#: N4603773
-
Listed By: Purplebricks, brokerage
Two Story, Four Bedroom Turn-Key Home. Renovations Include - Hardwood Floors, Paint, Custom Valleau Cabinets & Quartz Counters Throughout House - Kitchen Cabinets, Bathroom Vanities, Built-In Bookcases/Fireplace. Finished Basement. Backyard Overlooking Green Space. Walking Distance To Schools/Amenities. Extras: Fridge, Dishwasher, Stove, Microwave (2018) Washer/Dryer, Window Coverings, Light Fixtures. Move-In Ready.
Property Details
Facts for 57 Herrema Boulevard, Uxbridge
Status
Days on Market: 7
Last Status: Sold
Sold Date: Oct 16, 2019
Closed Date: Jan 03, 2020
Expiry Date: Feb 08, 2020
Sold Price: $697,000
Unavailable Date: Oct 16, 2019
Input Date: Oct 10, 2019
Prior LSC: Sold
Property
Status: Sale
Property Type: Detached
Style: 2-Storey
Size (sq ft): 1500
Area: Uxbridge
Community: Uxbridge
Availability Date: Flex
Inside
Bedrooms: 4
Bathrooms: 3
Kitchens: 1
Rooms: 8
Den/Family Room: Yes
Air Conditioning: Central Air
Fireplace: Yes
Laundry Level: Main
Central Vacuum: N
Washrooms: 3
Building
Basement: Finished
Heat Type: Forced Air
Heat Source: Gas
Exterior: Brick
Water Supply: Municipal
Special Designation: Unknown
Parking
Driveway: Private
Garage Spaces: 1
Garage Type: Attached
Covered Parking Spaces: 5
Total Parking Spaces: 6
Fees
Tax Year: 2019
Tax Legal Description: Pcl 5-2 Sec 40M1905; Pt Lt 5 Pl 40M1905 (Township
Taxes: $4,387
Land
Cross Street: Main St And Brock St
Municipality District: Uxbridge
Fronting On: East
Pool: None
Sewer: Sewers
Lot Depth: 139.76 Feet
Lot Frontage: 29.69 Feet
Acres: < .50
Rooms
Room details for 57 Herrema Boulevard, Uxbridge
| Type | Dimensions | Description |
|---|---|---|
| Kitchen Main | 4.98 x 6.50 | |
| Foyer Main | 2.29 x 2.74 | |
| Family Main | 4.98 x 5.97 | |
| Laundry Main | 1.63 x 2.44 | |
| Master 2nd | 3.89 x 4.32 | |
| 2nd Br 2nd | 3.63 x 4.14 | |
| 3rd Br 2nd | 3.05 x 3.53 | |
| 4th Br 2nd | 2.84 x 3.63 | |
| Other Bsmt | 3.73 x 6.17 | |
| Rec Bsmt | 6.25 x 8.74 |
| XXXXXXXX | XXX XX, XXXX |
XXXX XXX XXXX |
$XXX,XXX |
| XXX XX, XXXX |
XXXXXX XXX XXXX |
$XXX,XXX | |
| XXXXXXXX | XXX XX, XXXX |
XXXX XXX XXXX |
$XXX,XXX |
| XXX XX, XXXX |
XXXXXX XXX XXXX |
$XXX,XXX |
| XXXXXXXX XXXX | XXX XX, XXXX | $697,000 XXX XXXX |
| XXXXXXXX XXXXXX | XXX XX, XXXX | $699,000 XXX XXXX |
| XXXXXXXX XXXX | XXX XX, XXXX | $600,000 XXX XXXX |
| XXXXXXXX XXXXXX | XXX XX, XXXX | $619,000 XXX XXXX |

Greenbank Public School
Elementary: PublicSt Joseph Catholic School
Elementary: CatholicScott Central Public School
Elementary: PublicUxbridge Public School
Elementary: PublicQuaker Village Public School
Elementary: PublicJoseph Gould Public School
Elementary: PublicÉSC Pape-François
Secondary: CatholicBrock High School
Secondary: PublicBrooklin High School
Secondary: PublicPort Perry High School
Secondary: PublicUxbridge Secondary School
Secondary: PublicStouffville District Secondary School
Secondary: Public

