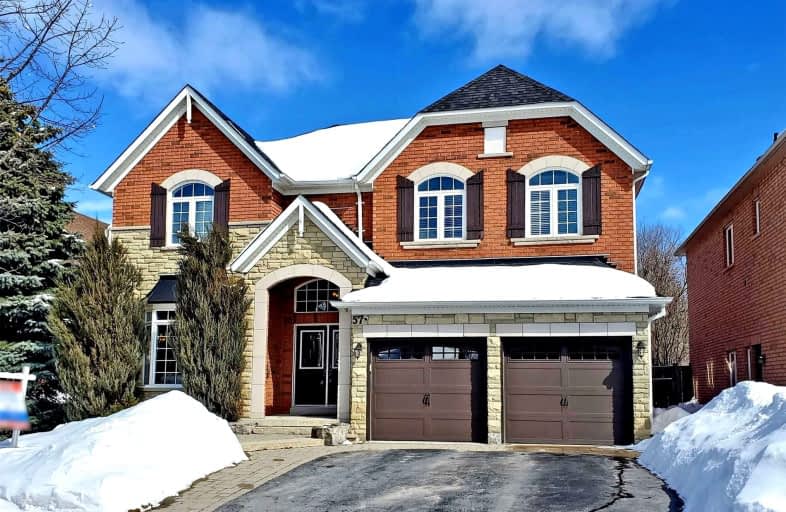
Goodwood Public School
Elementary: Public
8.96 km
St Joseph Catholic School
Elementary: Catholic
1.68 km
Scott Central Public School
Elementary: Public
7.95 km
Uxbridge Public School
Elementary: Public
0.86 km
Quaker Village Public School
Elementary: Public
1.59 km
Joseph Gould Public School
Elementary: Public
1.27 km
ÉSC Pape-François
Secondary: Catholic
18.07 km
Bill Hogarth Secondary School
Secondary: Public
24.52 km
Brooklin High School
Secondary: Public
19.46 km
Port Perry High School
Secondary: Public
13.51 km
Uxbridge Secondary School
Secondary: Public
1.30 km
Stouffville District Secondary School
Secondary: Public
18.68 km
-
Coultice Park
Whitchurch-Stouffville ON L4A 7X3 13.89km -
Sunnyridge Park
Stouffville ON 16.95km -
Hunt's Hill
Stouffville ON 18.15km
-
Scotiabank
1 Douglas Rd, Uxbridge ON L9P 1S9 1.12km -
TD Bank Financial Group
165 Queen St, Port Perry ON L9L 1B8 14.22km -
BMO Bank of Montreal
5842 Main St, Stouffville ON L4A 2S8 18.35km




