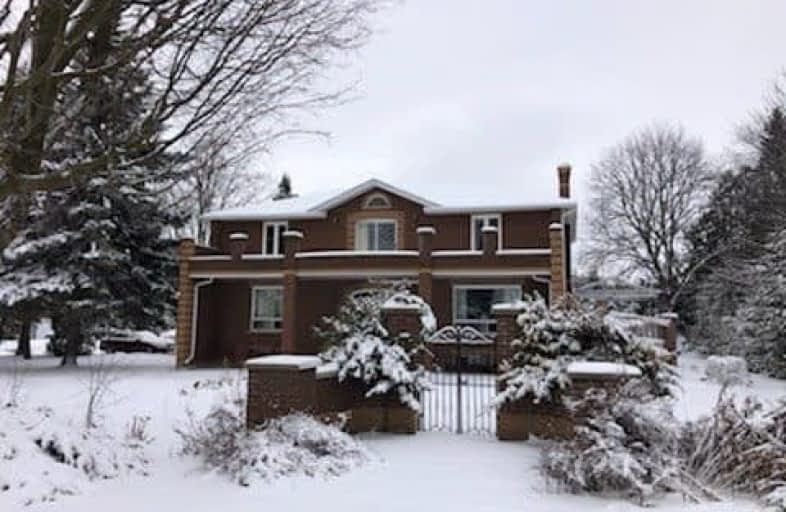Car-Dependent
- Most errands require a car.
46
/100
Somewhat Bikeable
- Most errands require a car.
31
/100

Goodwood Public School
Elementary: Public
9.41 km
St Joseph Catholic School
Elementary: Catholic
0.64 km
Scott Central Public School
Elementary: Public
6.32 km
Uxbridge Public School
Elementary: Public
0.94 km
Quaker Village Public School
Elementary: Public
0.69 km
Joseph Gould Public School
Elementary: Public
1.80 km
ÉSC Pape-François
Secondary: Catholic
18.65 km
Bill Hogarth Secondary School
Secondary: Public
25.50 km
Brooklin High School
Secondary: Public
21.25 km
Port Perry High School
Secondary: Public
14.63 km
Uxbridge Secondary School
Secondary: Public
1.66 km
Stouffville District Secondary School
Secondary: Public
19.26 km
-
Uxbridge Rotary Skate Park
322 Main St N, Uxbridge ON L9P 1R6 1.55km -
Vivian Creek Park
Mount Albert ON L0G 1M0 14.21km -
Sunnyridge Park
Stouffville ON 17.71km
-
President's Choice Financial ATM
323 Toronto St S, Uxbridge ON L9P 1N2 2.45km -
CIBC
1805 Scugog St, Port Perry ON L9L 1J4 15.19km -
BMO Bank of Montreal
Port Perry Plaza, Port Perry ON L9L 1H7 15.25km




