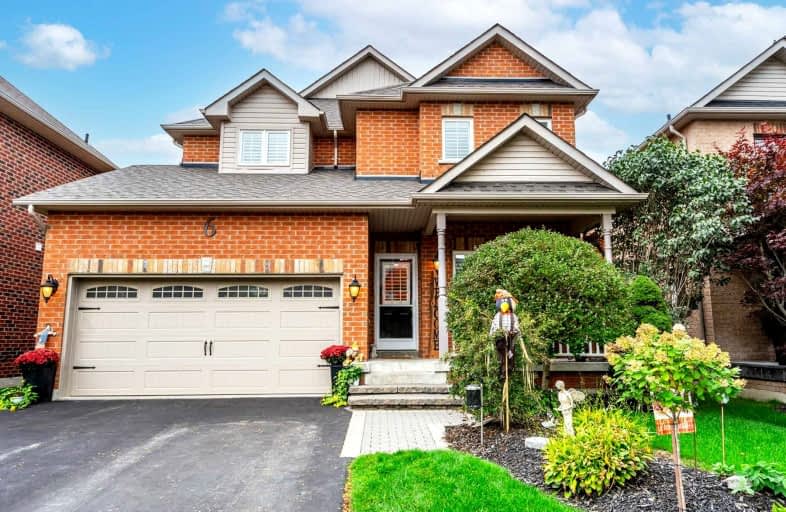Sold on Oct 12, 2021
Note: Property is not currently for sale or for rent.

-
Type: Detached
-
Style: 2-Storey
-
Size: 2000 sqft
-
Lot Size: 13.09 x 37.49 Metres
-
Age: 6-15 years
-
Taxes: $6,125 per year
-
Days on Site: 5 Days
-
Added: Oct 07, 2021 (5 days on market)
-
Updated:
-
Last Checked: 3 months ago
-
MLS®#: N5396337
-
Listed By: Farquharson realty limited, brokerage
Stunning Brick 4+1 Bed Family Home In Highly Desired Coral Creek! Beautiful Private Backyard Setting With Mature Maple & Cedar Trees, Large 30 X 23' Composite Deck For Entertaining & Built-In 6 Person Salt Water Hot Tub. Open Concept Main Floor W/ Crown Moulding & Hardwood Floors. Beautifully Finished Eat In Kitchen W/Quartz Counters & Walkout To Patio. Open To Spacious Family Room W/Gas Fireplace & Hardwood Floors. California Shutters T/O Main & 2nd Floor
Extras
Large Master With Walk-In Closet, 5Pc Ensuite. 3 Add. 2nd Floor Beds, 3Pc Semi And A 4Pc Bath. Professionally Finished L/L W/ Media Room & Spacious 5th Bedroom W/ Walk-In Closet & 3Pc Ensuite. Walking Distance To Schools, Golf, Parks.
Property Details
Facts for 6 Foxbury Road, Uxbridge
Status
Days on Market: 5
Last Status: Sold
Sold Date: Oct 12, 2021
Closed Date: Dec 13, 2021
Expiry Date: Dec 31, 2021
Sold Price: $1,350,000
Unavailable Date: Oct 12, 2021
Input Date: Oct 07, 2021
Prior LSC: Listing with no contract changes
Property
Status: Sale
Property Type: Detached
Style: 2-Storey
Size (sq ft): 2000
Age: 6-15
Area: Uxbridge
Community: Uxbridge
Availability Date: 60-90
Inside
Bedrooms: 4
Bedrooms Plus: 1
Bathrooms: 5
Kitchens: 1
Rooms: 9
Den/Family Room: Yes
Air Conditioning: Central Air
Fireplace: Yes
Laundry Level: Main
Central Vacuum: N
Washrooms: 5
Utilities
Electricity: Yes
Gas: Yes
Cable: Available
Telephone: Yes
Building
Basement: Finished
Heat Type: Forced Air
Heat Source: Gas
Exterior: Brick
Elevator: N
UFFI: No
Water Supply: Municipal
Special Designation: Unknown
Retirement: N
Parking
Driveway: Pvt Double
Garage Spaces: 2
Garage Type: Attached
Covered Parking Spaces: 4
Total Parking Spaces: 6
Fees
Tax Year: 2021
Tax Legal Description: Plan 40M2358 Lot 9 Uxbridge
Taxes: $6,125
Highlights
Feature: Golf
Feature: Hospital
Feature: Library
Feature: Park
Feature: Public Transit
Feature: School
Land
Cross Street: Reach St. / Coral Cr
Municipality District: Uxbridge
Fronting On: West
Parcel Number: 268420350
Pool: None
Sewer: Sewers
Lot Depth: 37.49 Metres
Lot Frontage: 13.09 Metres
Lot Irregularities: As Per Survey October
Acres: < .50
Zoning: Residential
Waterfront: None
Additional Media
- Virtual Tour: https://yellowdiamondproperties.com/6-foxbury-road-uxbridge
Rooms
Room details for 6 Foxbury Road, Uxbridge
| Type | Dimensions | Description |
|---|---|---|
| Living Main | 2.88 x 2.96 | Hardwood Floor, Crown Moulding, California Shutters |
| Dining Main | 3.04 x 3.64 | Hardwood Floor, Crown Moulding, California Shutters |
| Kitchen Main | 3.76 x 3.31 | Modern Kitchen, Family Size Kitchen, Eat-In Kitchen |
| Breakfast Main | 3.37 x 2.80 | O/Looks Family, California Shutters, W/O To Deck |
| Family Main | 3.78 x 5.42 | Hardwood Floor, Gas Fireplace, California Shutters |
| Prim Bdrm Upper | 5.00 x 3.87 | 5 Pc Ensuite, W/I Closet, California Shutters |
| 2nd Br Upper | 3.58 x 3.67 | Hardwood Floor, B/I Closet, California Shutters |
| 3rd Br Upper | 3.65 x 3.29 | Semi Ensuite, Double Closet, California Shutters |
| 4th Br Upper | 4.35 x 3.16 | Semi Ensuite, Closet, California Shutters |
| 5th Br Lower | 3.68 x 5.64 | 3 Pc Ensuite, W/I Closet, Laminate |
| Media/Ent Lower | 5.06 x 4.05 |
| XXXXXXXX | XXX XX, XXXX |
XXXX XXX XXXX |
$X,XXX,XXX |
| XXX XX, XXXX |
XXXXXX XXX XXXX |
$X,XXX,XXX | |
| XXXXXXXX | XXX XX, XXXX |
XXXX XXX XXXX |
$XXX,XXX |
| XXX XX, XXXX |
XXXXXX XXX XXXX |
$XXX,XXX |
| XXXXXXXX XXXX | XXX XX, XXXX | $1,350,000 XXX XXXX |
| XXXXXXXX XXXXXX | XXX XX, XXXX | $1,099,000 XXX XXXX |
| XXXXXXXX XXXX | XXX XX, XXXX | $926,000 XXX XXXX |
| XXXXXXXX XXXXXX | XXX XX, XXXX | $788,800 XXX XXXX |

Greenbank Public School
Elementary: PublicSt Joseph Catholic School
Elementary: CatholicScott Central Public School
Elementary: PublicUxbridge Public School
Elementary: PublicQuaker Village Public School
Elementary: PublicJoseph Gould Public School
Elementary: PublicÉSC Pape-François
Secondary: CatholicBrooklin High School
Secondary: PublicPort Perry High School
Secondary: PublicNotre Dame Catholic Secondary School
Secondary: CatholicUxbridge Secondary School
Secondary: PublicStouffville District Secondary School
Secondary: Public- 3 bath
- 5 bed
194/198 Brock Street West, Uxbridge, Ontario • L9P 1E9 • Uxbridge
- 3 bath
- 4 bed
- 1500 sqft
7 Os James Hunt Court, Uxbridge, Ontario • L9P 0E3 • Uxbridge




