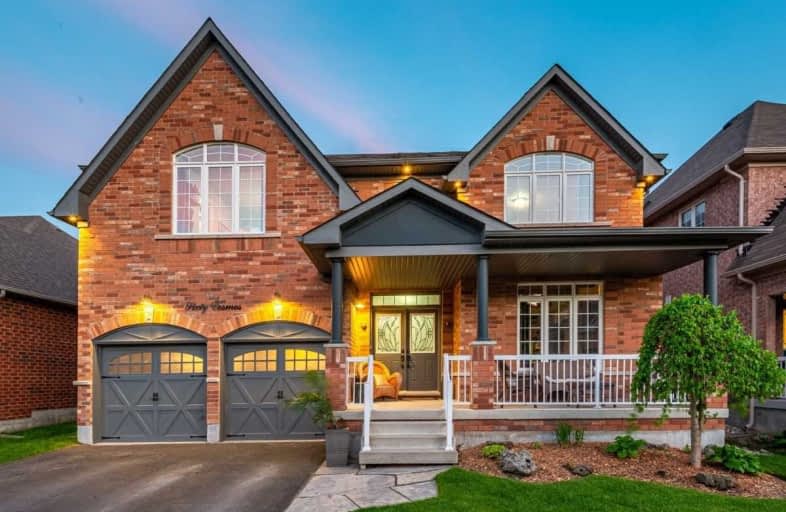
Goodwood Public School
Elementary: Public
10.78 km
St Joseph Catholic School
Elementary: Catholic
2.17 km
Scott Central Public School
Elementary: Public
7.48 km
Uxbridge Public School
Elementary: Public
1.60 km
Quaker Village Public School
Elementary: Public
2.17 km
Joseph Gould Public School
Elementary: Public
1.02 km
ÉSC Pape-François
Secondary: Catholic
19.98 km
Brock High School
Secondary: Public
25.44 km
Brooklin High School
Secondary: Public
20.84 km
Port Perry High School
Secondary: Public
13.22 km
Uxbridge Secondary School
Secondary: Public
0.89 km
Stouffville District Secondary School
Secondary: Public
20.59 km




