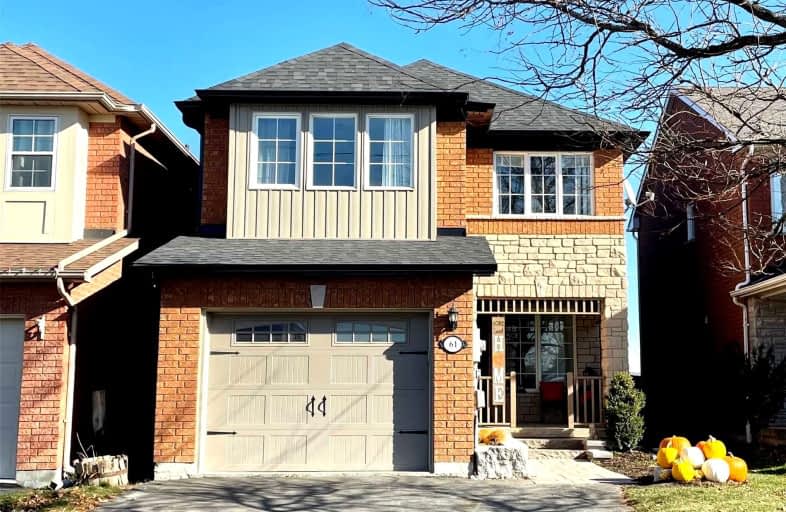Sold on Nov 18, 2022
Note: Property is not currently for sale or for rent.

-
Type: Detached
-
Style: 2-Storey
-
Size: 1500 sqft
-
Lot Size: 29.58 x 139.83 Feet
-
Age: 16-30 years
-
Taxes: $4,800 per year
-
Days on Site: 8 Days
-
Added: Nov 10, 2022 (1 week on market)
-
Updated:
-
Last Checked: 3 months ago
-
MLS®#: N5823044
-
Listed By: Coldwell banker 2m realty, brokerage
Fabulous 4+1 Bedroom, 4 Bathroom Home In Family Friendly Barton Farms. This Premium Lot Backs Onto Park Space That Offers Stunning Sunrise & Countryside Views. Bright, Open Concept Main Floor Has A Walk Out From The Kitchen To A Private Fenced Yard With Large Deck. Walking Steps To Elementary & Secondary Schools, Downtown Shops, Parks & Farmer's Market. Enjoy Doorstep Access To The Walking Trail System That Makes Uxbridge Such A Desirable Place To Call Home.
Extras
Brand New Roof, Soffits, Eaves, Siding, Furnace & Dishwasher Nov 2022. Main Floor Laundry Is Attached To Insulated Garage. Primary Bedroom Has Walk-In Closet & Ensuite. Garden Shed Has Hydro & Cable! Home Is Linked Underground At Foundation
Property Details
Facts for 61 Herrema Boulevard, Uxbridge
Status
Days on Market: 8
Last Status: Sold
Sold Date: Nov 18, 2022
Closed Date: Jan 16, 2023
Expiry Date: Jan 25, 2023
Sold Price: $835,000
Unavailable Date: Nov 18, 2022
Input Date: Nov 10, 2022
Property
Status: Sale
Property Type: Detached
Style: 2-Storey
Size (sq ft): 1500
Age: 16-30
Area: Uxbridge
Community: Uxbridge
Availability Date: Tbd
Assessment Amount: $445,000
Assessment Year: 2022
Inside
Bedrooms: 4
Bedrooms Plus: 1
Bathrooms: 4
Kitchens: 1
Rooms: 11
Den/Family Room: No
Air Conditioning: Central Air
Fireplace: Yes
Laundry Level: Main
Central Vacuum: Y
Washrooms: 4
Utilities
Electricity: Yes
Gas: Yes
Cable: Yes
Telephone: Yes
Building
Basement: Finished
Basement 2: Full
Heat Type: Forced Air
Heat Source: Gas
Exterior: Brick
Exterior: Stone
Elevator: N
UFFI: No
Energy Certificate: N
Green Verification Status: N
Water Supply: Municipal
Other Structures: Garden Shed
Retirement: N
Parking
Driveway: Pvt Double
Garage Spaces: 1
Garage Type: Attached
Covered Parking Spaces: 4
Total Parking Spaces: 5
Fees
Tax Year: 2022
Tax Legal Description: **See Mortgage Comments For Legal Description
Taxes: $4,800
Highlights
Feature: Clear View
Feature: Fenced Yard
Feature: Level
Feature: Park
Feature: Public Transit
Feature: School
Land
Cross Street: Brock Street E & Her
Municipality District: Uxbridge
Fronting On: East
Parcel Number: 268460173
Pool: None
Sewer: Sewers
Lot Depth: 139.83 Feet
Lot Frontage: 29.58 Feet
Acres: < .50
Waterfront: None
Additional Media
- Virtual Tour: https://youtu.be/_LNFVUtfSrA
Rooms
Room details for 61 Herrema Boulevard, Uxbridge
| Type | Dimensions | Description |
|---|---|---|
| Living Main | 5.79 x 3.55 | Hardwood Floor |
| Kitchen Main | 4.99 x 3.55 | W/O To Deck, Breakfast Bar, Tile Floor |
| Dining Main | 4.99 x 2.99 | Gas Fireplace, O/Looks Backyard, Laminate |
| Laundry Main | 2.47 x 1.66 | Access To Garage, Tile Floor, Closet |
| Powder Rm Main | 1.22 x 1.52 | 2 Pc Bath, Tile Floor |
| Prim Bdrm 2nd | 4.27 x 3.96 | W/I Closet, 4 Pc Ensuite, Hardwood Floor |
| 2nd Br 2nd | 4.24 x 3.67 | Double Closet, Hardwood Floor |
| 3rd Br 2nd | 2.74 x 3.55 | Double Closet, Laminate |
| 4th Br 2nd | 3.04 x 3.55 | Double Closet, Hardwood Floor |
| Rec Bsmt | 6.40 x 6.55 | Laminate |
| 5th Br Bsmt | 4.98 x 4.22 | 3 Pc Ensuite, Broadloom, Double Closet |
| Bathroom Bsmt | 3.05 x 1.99 | 3 Pc Bath, Tile Floor, Separate Shower |

| XXXXXXXX | XXX XX, XXXX |
XXXX XXX XXXX |
$XXX,XXX |
| XXX XX, XXXX |
XXXXXX XXX XXXX |
$XXX,XXX | |
| XXXXXXXX | XXX XX, XXXX |
XXXXXXX XXX XXXX |
|
| XXX XX, XXXX |
XXXXXX XXX XXXX |
$XXX,XXX | |
| XXXXXXXX | XXX XX, XXXX |
XXXXXXX XXX XXXX |
|
| XXX XX, XXXX |
XXXXXX XXX XXXX |
$XXX,XXX | |
| XXXXXXXX | XXX XX, XXXX |
XXXXXXX XXX XXXX |
|
| XXX XX, XXXX |
XXXXXX XXX XXXX |
$XXX,XXX |
| XXXXXXXX XXXX | XXX XX, XXXX | $835,000 XXX XXXX |
| XXXXXXXX XXXXXX | XXX XX, XXXX | $835,000 XXX XXXX |
| XXXXXXXX XXXXXXX | XXX XX, XXXX | XXX XXXX |
| XXXXXXXX XXXXXX | XXX XX, XXXX | $885,000 XXX XXXX |
| XXXXXXXX XXXXXXX | XXX XX, XXXX | XXX XXXX |
| XXXXXXXX XXXXXX | XXX XX, XXXX | $699,900 XXX XXXX |
| XXXXXXXX XXXXXXX | XXX XX, XXXX | XXX XXXX |
| XXXXXXXX XXXXXX | XXX XX, XXXX | $739,900 XXX XXXX |

Greenbank Public School
Elementary: PublicSt Joseph Catholic School
Elementary: CatholicScott Central Public School
Elementary: PublicUxbridge Public School
Elementary: PublicQuaker Village Public School
Elementary: PublicJoseph Gould Public School
Elementary: PublicÉSC Pape-François
Secondary: CatholicBrock High School
Secondary: PublicBrooklin High School
Secondary: PublicPort Perry High School
Secondary: PublicUxbridge Secondary School
Secondary: PublicStouffville District Secondary School
Secondary: Public- 3 bath
- 5 bed
194/198 Brock Street West, Uxbridge, Ontario • L9P 1E9 • Uxbridge


