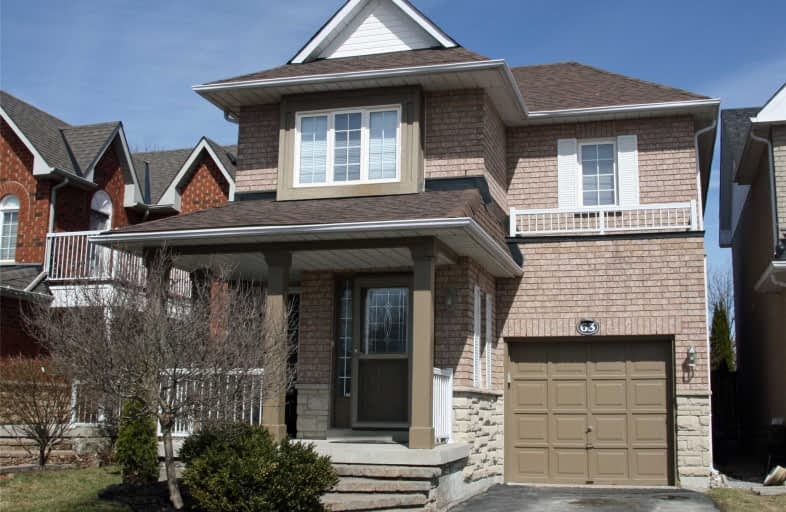Note: Property is not currently for sale or for rent.

-
Type: Link
-
Style: 2-Storey
-
Lot Size: 29.53 x 124.67 Feet
-
Age: No Data
-
Taxes: $4,120 per year
-
Days on Site: 13 Days
-
Added: Sep 07, 2019 (1 week on market)
-
Updated:
-
Last Checked: 3 months ago
-
MLS®#: N4426384
-
Listed By: Century 21 leading edge realty inc., brokerage
This Lovely 3 Bedroom Home Is A Must See. Located In A Family Friendly Neighborhood Just Minutes From A Park, Walking Trails & Both An Elementary&Secondary School. Spacious Master Bedroom W/ His & Hers Walk-In Closets&Luxurious 4 Piece Ensuite. Neutral Colours Throughout Main Floor That Boasts A Welcoming Entryway W/ Sitting Area. Large Interlock Patio In Backyard W/Full Privacy & Lush Greenery. Beautifully Finished Bsmt W/ Office, Entertainment Area&Wet Bar
Extras
Walking Distance To Downtown Uxbridge. Incl: Stone Fireplace, Fridge, Stove, Built-In Dishwasher, W/D, All Elfs, Window Coverings, Large Garden Shed. Fresh Paint ('19), Shingles ('18).
Property Details
Facts for 63 Bolster Lane, Uxbridge
Status
Days on Market: 13
Last Status: Sold
Sold Date: May 07, 2019
Closed Date: Jul 16, 2019
Expiry Date: Aug 23, 2019
Sold Price: $625,880
Unavailable Date: May 07, 2019
Input Date: Apr 24, 2019
Property
Status: Sale
Property Type: Link
Style: 2-Storey
Area: Uxbridge
Community: Uxbridge
Availability Date: 90 Days
Inside
Bedrooms: 3
Bathrooms: 4
Kitchens: 1
Rooms: 8
Den/Family Room: Yes
Air Conditioning: Central Air
Fireplace: Yes
Washrooms: 4
Building
Basement: Finished
Heat Type: Forced Air
Heat Source: Gas
Exterior: Brick
Water Supply: Municipal
Special Designation: Unknown
Other Structures: Garden Shed
Parking
Driveway: Private
Garage Spaces: 1
Garage Type: Attached
Covered Parking Spaces: 2
Total Parking Spaces: 3
Fees
Tax Year: 2018
Tax Legal Description: Pt Lt 8, 40M2054, Pt 1, 40R20662
Taxes: $4,120
Highlights
Feature: Fenced Yard
Feature: Grnbelt/Conserv
Feature: Park
Land
Cross Street: 4th Ave N/Brock St.
Municipality District: Uxbridge
Fronting On: North
Pool: None
Sewer: Sewers
Lot Depth: 124.67 Feet
Lot Frontage: 29.53 Feet
Rooms
Room details for 63 Bolster Lane, Uxbridge
| Type | Dimensions | Description |
|---|---|---|
| Family Ground | 3.45 x 3.74 | Laminate |
| Kitchen Ground | 2.60 x 2.78 | Ceramic Floor, Backsplash, Open Concept |
| Breakfast Ground | 2.75 x 2.70 | Ceramic Floor, Sliding Doors |
| Living Ground | 4.23 x 3.88 | Laminate, Large Window |
| Laundry Ground | 1.78 x 1.81 | Ceramic Floor, W/O To Garage |
| Master 2nd | 5.45 x 4.83 | Ensuite Bath, His/Hers Closets |
| 2nd Br 2nd | 3.02 x 3.00 | W/I Closet |
| 3rd Br 2nd | 3.42 x 3.76 | Double Closet, Large Window |
| Office Bsmt | 2.47 x 2.43 | Laminate |
| Rec Bsmt | 4.73 x 6.41 | Wet Bar, Broadloom |
| XXXXXXXX | XXX XX, XXXX |
XXXX XXX XXXX |
$XXX,XXX |
| XXX XX, XXXX |
XXXXXX XXX XXXX |
$XXX,XXX |
| XXXXXXXX XXXX | XXX XX, XXXX | $625,880 XXX XXXX |
| XXXXXXXX XXXXXX | XXX XX, XXXX | $634,880 XXX XXXX |

Goodwood Public School
Elementary: PublicSt Joseph Catholic School
Elementary: CatholicScott Central Public School
Elementary: PublicUxbridge Public School
Elementary: PublicQuaker Village Public School
Elementary: PublicJoseph Gould Public School
Elementary: PublicÉSC Pape-François
Secondary: CatholicBrock High School
Secondary: PublicBrooklin High School
Secondary: PublicPort Perry High School
Secondary: PublicUxbridge Secondary School
Secondary: PublicStouffville District Secondary School
Secondary: Public

