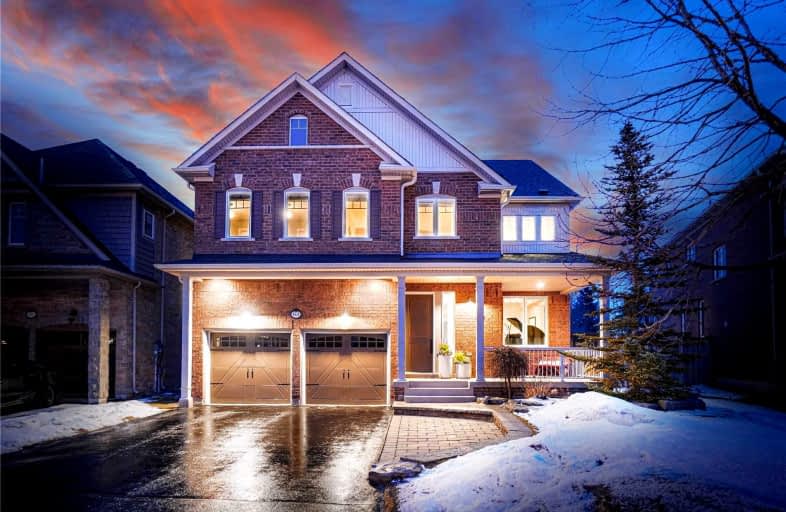
Goodwood Public School
Elementary: Public
8.30 km
St Joseph Catholic School
Elementary: Catholic
1.04 km
Scott Central Public School
Elementary: Public
7.19 km
Uxbridge Public School
Elementary: Public
0.90 km
Quaker Village Public School
Elementary: Public
0.94 km
Joseph Gould Public School
Elementary: Public
1.97 km
ÉSC Pape-François
Secondary: Catholic
17.49 km
Bill Hogarth Secondary School
Secondary: Public
24.16 km
Brooklin High School
Secondary: Public
20.05 km
Port Perry High School
Secondary: Public
14.45 km
Uxbridge Secondary School
Secondary: Public
1.93 km
Stouffville District Secondary School
Secondary: Public
18.10 km




