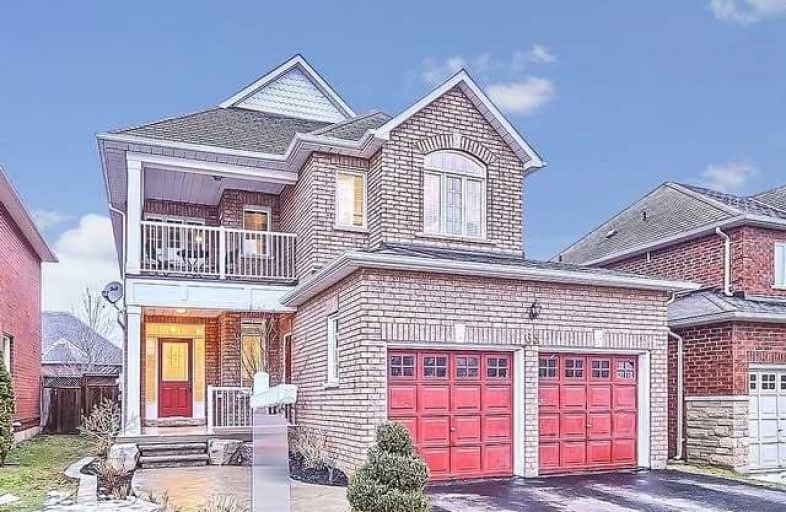Sold on Jun 09, 2018
Note: Property is not currently for sale or for rent.

-
Type: Detached
-
Style: 2-Storey
-
Lot Size: 39.37 x 108.27 Feet
-
Age: 16-30 years
-
Taxes: $4,354 per year
-
Days on Site: 109 Days
-
Added: Sep 07, 2019 (3 months on market)
-
Updated:
-
Last Checked: 3 months ago
-
MLS®#: N4047651
-
Listed By: Re/max all-stars realty inc., brokerage
All Brick, Spacious Family Home Approx. 2000 Sq.Ft. Plus Fully Finished Lower Level. A Bright Open Concept Design W/9 Ft. Ceilings On Main Flr, 3 Seater Breakfast Bar In Updated Kit O/Looking Principal Rooms & Sliding Glass Door Walkout To Fully Fenced Backyard. Lower Level Has An Office Or 5th Bdrm & Room Wired For Media. Large Front Porch W/Man Dr To Fully Insulated, Finished Garage. Great Neighbourhood - Walk To Schools, Conservation Walking Trails & Park
Extras
Include: All Kitchen Appliances, All Electric Light Fixtures.
Property Details
Facts for 63 Russell Barton Lane, Uxbridge
Status
Days on Market: 109
Last Status: Sold
Sold Date: Jun 09, 2018
Closed Date: Aug 15, 2018
Expiry Date: Jun 19, 2018
Sold Price: $700,000
Unavailable Date: Jun 09, 2018
Input Date: Feb 21, 2018
Property
Status: Sale
Property Type: Detached
Style: 2-Storey
Age: 16-30
Area: Uxbridge
Community: Uxbridge
Availability Date: 60 Days/Tba
Inside
Bedrooms: 4
Bathrooms: 4
Kitchens: 1
Rooms: 9
Den/Family Room: Yes
Air Conditioning: Central Air
Fireplace: Yes
Laundry Level: Main
Washrooms: 4
Utilities
Electricity: Yes
Gas: Yes
Cable: Available
Telephone: Available
Building
Basement: Finished
Basement 2: Full
Heat Type: Forced Air
Heat Source: Gas
Exterior: Brick
Water Supply: Municipal
Special Designation: Unknown
Other Structures: Garden Shed
Parking
Driveway: Pvt Double
Garage Spaces: 2
Garage Type: Attached
Covered Parking Spaces: 2
Total Parking Spaces: 4
Fees
Tax Year: 2017
Tax Legal Description: Plan M2137, Pt. Lot 17, Rp40R22736, Part 3
Taxes: $4,354
Highlights
Feature: Fenced Yard
Feature: Golf
Feature: Grnbelt/Conserv
Feature: Lake/Pond
Feature: Park
Feature: School
Land
Cross Street: South Of Brock/Russe
Municipality District: Uxbridge
Fronting On: North
Pool: None
Sewer: Sewers
Lot Depth: 108.27 Feet
Lot Frontage: 39.37 Feet
Acres: < .50
Additional Media
- Virtual Tour: http://tours.panapix.com/idx/894695
Rooms
Room details for 63 Russell Barton Lane, Uxbridge
| Type | Dimensions | Description |
|---|---|---|
| Kitchen Main | 4.87 x 2.99 | W/O To Patio, Breakfast Bar, Stainless Steel Appl |
| Dining Main | 3.86 x 3.66 | Open Concept, W/O To Patio |
| Living Main | 3.54 x 3.29 | O/Looks Frontyard, Open Concept |
| Family Main | 3.41 x 3.15 | Gas Fireplace, W/O To Patio, Open Concept |
| Laundry Main | 1.01 x 1.63 | Pot Lights, 2 Pc Bath, Access To Garage |
| 2nd Br 2nd | 3.88 x 3.64 | Closet, Vaulted Ceiling |
| 3rd Br 2nd | 3.05 x 3.06 | Closet, Laminate |
| 4th Br 2nd | 2.92 x 3.06 | Closet, Laminate |
| Master 2nd | 3.32 x 6.07 | W/O To Balcony, 4 Pc Ensuite, His/Hers Closets |
| Rec Bsmt | 3.59 x 4.83 | B/I Bar, Pot Lights, B/I Shelves |
| Other Bsmt | 2.66 x 3.52 | Laminate, Window |
| Media/Ent Bsmt | 4.66 x 3.87 | Laminate, Pot Lights |
| XXXXXXXX | XXX XX, XXXX |
XXXX XXX XXXX |
$XXX,XXX |
| XXX XX, XXXX |
XXXXXX XXX XXXX |
$XXX,XXX | |
| XXXXXXXX | XXX XX, XXXX |
XXXXXXXX XXX XXXX |
|
| XXX XX, XXXX |
XXXXXX XXX XXXX |
$XXX,XXX |
| XXXXXXXX XXXX | XXX XX, XXXX | $700,000 XXX XXXX |
| XXXXXXXX XXXXXX | XXX XX, XXXX | $719,900 XXX XXXX |
| XXXXXXXX XXXXXXXX | XXX XX, XXXX | XXX XXXX |
| XXXXXXXX XXXXXX | XXX XX, XXXX | $549,900 XXX XXXX |

Goodwood Public School
Elementary: PublicSt Joseph Catholic School
Elementary: CatholicScott Central Public School
Elementary: PublicUxbridge Public School
Elementary: PublicQuaker Village Public School
Elementary: PublicJoseph Gould Public School
Elementary: PublicÉSC Pape-François
Secondary: CatholicBrock High School
Secondary: PublicBrooklin High School
Secondary: PublicPort Perry High School
Secondary: PublicUxbridge Secondary School
Secondary: PublicStouffville District Secondary School
Secondary: Public

