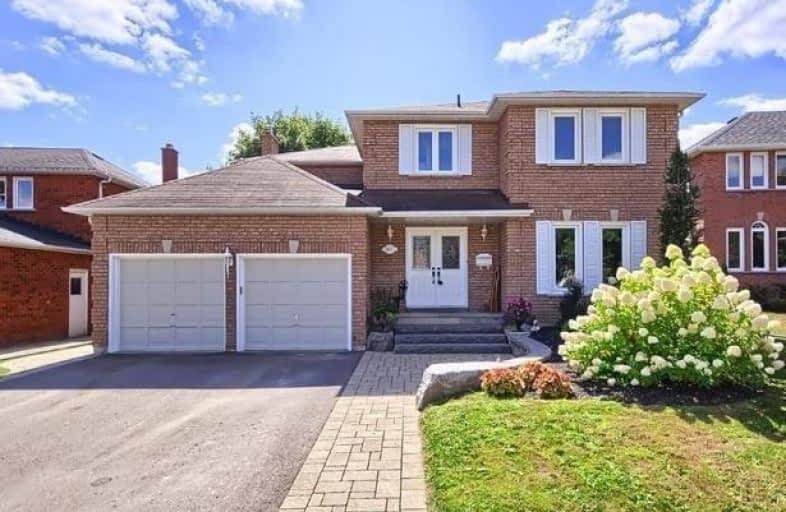Sold on Dec 12, 2019
Note: Property is not currently for sale or for rent.

-
Type: Detached
-
Style: 2-Storey
-
Size: 2000 sqft
-
Lot Size: 54.36 x 109.96 Feet
-
Age: 16-30 years
-
Taxes: $5,321 per year
-
Days on Site: 70 Days
-
Added: Dec 13, 2019 (2 months on market)
-
Updated:
-
Last Checked: 3 months ago
-
MLS®#: N4597184
-
Listed By: Re/max all-stars realty inc., brokerage
Wonderful Family Home W/In Walking To All Uxbridge Has To Offer. This Manor Ridge Model Features 4 Bedrooms, Large, Light-Filled Principal Rooms, A Finished Basement W/Wet Bar & Gorgeous Mature Backyard W/Professional Landscaping (2017) & Decks (2017). Freshly Painted With Pretty Updates You Won't Want To Miss The Oversized Master W/Brand New Stunning Spa Like Ensuite Bath Or The Family Sized Updated Kitchen W/Walkout To The Backyard.
Extras
Incl's All Elf's,All Appl's, Ws, Playset, Bar Stools. Furnace 4 Yrs,Roof '10,Updated Windows,Driveway. Gas Approx.$1252/Hydro $1477 Per Yr. Excl's Shelving In Kit,Curtains In Boy's Br, Curtains/Rods In Br 4, Lr/Dr. Hwt $22.60/Mo (R)
Property Details
Facts for 63 South Balsam Street, Uxbridge
Status
Days on Market: 70
Last Status: Sold
Sold Date: Dec 12, 2019
Closed Date: Feb 27, 2020
Expiry Date: Jan 30, 2020
Sold Price: $769,900
Unavailable Date: Dec 12, 2019
Input Date: Oct 03, 2019
Property
Status: Sale
Property Type: Detached
Style: 2-Storey
Size (sq ft): 2000
Age: 16-30
Area: Uxbridge
Community: Uxbridge
Availability Date: Tba
Inside
Bedrooms: 4
Bathrooms: 4
Kitchens: 1
Rooms: 8
Den/Family Room: Yes
Air Conditioning: Central Air
Fireplace: Yes
Laundry Level: Main
Central Vacuum: Y
Washrooms: 4
Utilities
Electricity: Yes
Gas: Yes
Cable: Available
Telephone: Available
Building
Basement: Finished
Heat Type: Forced Air
Heat Source: Gas
Exterior: Brick
Water Supply: Municipal
Special Designation: Unknown
Parking
Driveway: Pvt Double
Garage Spaces: 2
Garage Type: Attached
Covered Parking Spaces: 2
Total Parking Spaces: 4
Fees
Tax Year: 2019
Tax Legal Description: Lot 31, Plan 40M-1645
Taxes: $5,321
Highlights
Feature: Fenced Yard
Feature: Golf
Feature: Grnbelt/Conserv
Feature: Library
Feature: Rec Centre
Feature: School
Land
Cross Street: Main St. N./South Ba
Municipality District: Uxbridge
Fronting On: South
Pool: None
Sewer: Sewers
Lot Depth: 109.96 Feet
Lot Frontage: 54.36 Feet
Lot Irregularities: As Per Geowarehouse -
Additional Media
- Virtual Tour: https://tours.panapix.com/idx/257442
Rooms
Room details for 63 South Balsam Street, Uxbridge
| Type | Dimensions | Description |
|---|---|---|
| Kitchen Main | 3.01 x 3.41 | Updated, Open Concept |
| Breakfast Main | 3.66 x 3.35 | Ceramic Floor, W/O To Deck, Open Concept |
| Family Main | 3.66 x 4.88 | Hardwood Floor, Gas Fireplace, Bay Window |
| Dining Main | 3.35 x 3.65 | Formal Rm, Broadloom |
| Living Main | 4.58 x 3.65 | Broadloom, Large Window, Open Concept |
| Master 2nd | 3.84 x 6.10 | Broadloom, Ensuite Bath, W/I Closet |
| 2nd Br 2nd | 3.65 x 3.65 | Broadloom, Closet |
| 3rd Br 2nd | 3.65 x 3.65 | Broadloom, Closet |
| 4th Br 2nd | 3.54 x 3.65 | Broadloom, Closet |
| Rec Lower | 7.92 x 5.24 | Wet Bar, Broadloom, Gas Fireplace |
| Office Lower | 3.45 x 3.50 | Closet, Broadloom |
| XXXXXXXX | XXX XX, XXXX |
XXXX XXX XXXX |
$XXX,XXX |
| XXX XX, XXXX |
XXXXXX XXX XXXX |
$XXX,XXX | |
| XXXXXXXX | XXX XX, XXXX |
XXXXXXX XXX XXXX |
|
| XXX XX, XXXX |
XXXXXX XXX XXXX |
$XXX,XXX | |
| XXXXXXXX | XXX XX, XXXX |
XXXX XXX XXXX |
$XXX,XXX |
| XXX XX, XXXX |
XXXXXX XXX XXXX |
$XXX,XXX |
| XXXXXXXX XXXX | XXX XX, XXXX | $769,900 XXX XXXX |
| XXXXXXXX XXXXXX | XXX XX, XXXX | $769,900 XXX XXXX |
| XXXXXXXX XXXXXXX | XXX XX, XXXX | XXX XXXX |
| XXXXXXXX XXXXXX | XXX XX, XXXX | $819,900 XXX XXXX |
| XXXXXXXX XXXX | XXX XX, XXXX | $545,000 XXX XXXX |
| XXXXXXXX XXXXXX | XXX XX, XXXX | $569,900 XXX XXXX |

Goodwood Public School
Elementary: PublicSt Joseph Catholic School
Elementary: CatholicScott Central Public School
Elementary: PublicUxbridge Public School
Elementary: PublicQuaker Village Public School
Elementary: PublicJoseph Gould Public School
Elementary: PublicÉSC Pape-François
Secondary: CatholicBill Hogarth Secondary School
Secondary: PublicBrooklin High School
Secondary: PublicPort Perry High School
Secondary: PublicUxbridge Secondary School
Secondary: PublicStouffville District Secondary School
Secondary: Public

