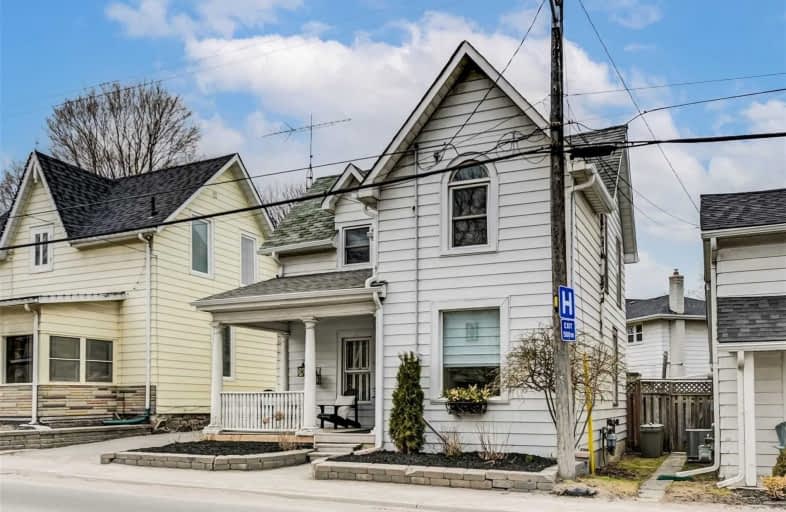Sold on Apr 12, 2021
Note: Property is not currently for sale or for rent.

-
Type: Detached
-
Style: 1 1/2 Storey
-
Lot Size: 33 x 48.84 Feet
-
Age: No Data
-
Taxes: $3,253 per year
-
Days on Site: 6 Days
-
Added: Apr 06, 2021 (6 days on market)
-
Updated:
-
Last Checked: 3 months ago
-
MLS®#: N5181784
-
Listed By: Re/max all-stars realty inc., brokerage
Opportunity Knocks, Clean & Cozy In Town. Century Home. Perfect For 1st Time Buyers, Empty Nesters Or Rental. Classic Wood Baseboards, Trim And Staircase And Moulding. Eat In Kitchen, Good Sized Bedrooms, Covered Front Porch. Close To Shops, Restaurants, Places Of Worship, Library And Parks, Welcome Home!!
Extras
Fridge, Stove, Washer, Dryer, Gb & E, Hot Water Tank Is Rental, 100 Amp Breaker Box, All Elfs, All Window Coverings
Property Details
Facts for 64 Toronto Street South, Uxbridge
Status
Days on Market: 6
Last Status: Sold
Sold Date: Apr 12, 2021
Closed Date: May 31, 2021
Expiry Date: Jul 06, 2021
Sold Price: $525,000
Unavailable Date: Apr 12, 2021
Input Date: Apr 06, 2021
Prior LSC: Listing with no contract changes
Property
Status: Sale
Property Type: Detached
Style: 1 1/2 Storey
Area: Uxbridge
Community: Uxbridge
Availability Date: Tba 60-90 Days
Inside
Bedrooms: 2
Bathrooms: 2
Kitchens: 1
Rooms: 7
Den/Family Room: No
Air Conditioning: None
Fireplace: No
Washrooms: 2
Building
Basement: Part Bsmt
Heat Type: Forced Air
Heat Source: Gas
Exterior: Alum Siding
Water Supply: Municipal
Special Designation: Unknown
Parking
Driveway: Mutual
Garage Type: None
Fees
Tax Year: 2020
Tax Legal Description: Ot 5, Bl C, Plan 83
Taxes: $3,253
Land
Cross Street: Brock/Toronto
Municipality District: Uxbridge
Fronting On: West
Pool: None
Sewer: Sewers
Lot Depth: 48.84 Feet
Lot Frontage: 33 Feet
Lot Irregularities: 36.57 Across Back
Additional Media
- Virtual Tour: https://imaginahome.com/WL/orders/gallery.html?id=395977924
Rooms
Room details for 64 Toronto Street South, Uxbridge
| Type | Dimensions | Description |
|---|---|---|
| Living Main | 4.03 x 4.56 | Hardwood Floor, Combined W/Dining |
| Kitchen Main | 3.04 x 3.16 | Eat-In Kitchen, Wood Floor |
| Laundry Main | 3.04 x 3.54 | W/O To Yard |
| Pantry Main | 2.21 x 2.79 | B/I Shelves |
| Foyer Main | 2.39 x 2.70 | Wood Floor |
| Master 2nd | 3.79 x 4.06 | Wood Floor, Closet |
| 2nd Br 2nd | 2.87 x 3.36 | Wood Floor, Closet |
| XXXXXXXX | XXX XX, XXXX |
XXXX XXX XXXX |
$XXX,XXX |
| XXX XX, XXXX |
XXXXXX XXX XXXX |
$XXX,XXX |
| XXXXXXXX XXXX | XXX XX, XXXX | $525,000 XXX XXXX |
| XXXXXXXX XXXXXX | XXX XX, XXXX | $429,000 XXX XXXX |

Goodwood Public School
Elementary: PublicSt Joseph Catholic School
Elementary: CatholicScott Central Public School
Elementary: PublicUxbridge Public School
Elementary: PublicQuaker Village Public School
Elementary: PublicJoseph Gould Public School
Elementary: PublicÉSC Pape-François
Secondary: CatholicBill Hogarth Secondary School
Secondary: PublicBrooklin High School
Secondary: PublicPort Perry High School
Secondary: PublicUxbridge Secondary School
Secondary: PublicStouffville District Secondary School
Secondary: Public

