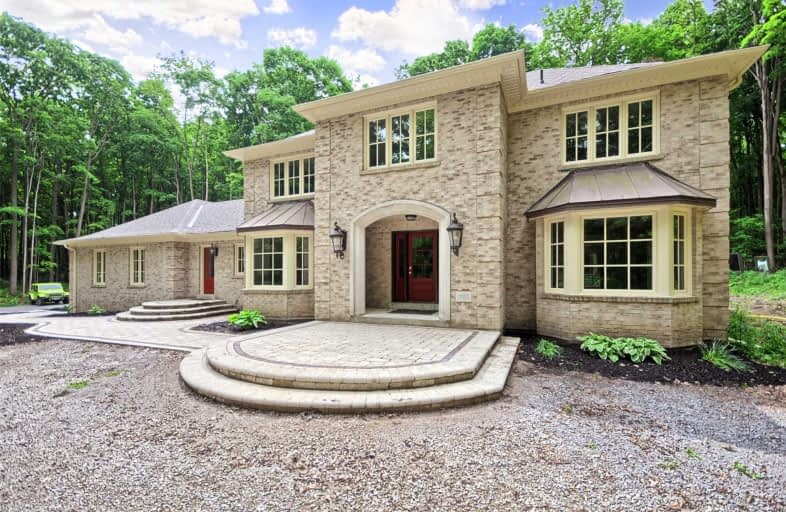Sold on Aug 13, 2019
Note: Property is not currently for sale or for rent.

-
Type: Detached
-
Style: 2-Storey
-
Size: 3500 sqft
-
Lot Size: 0 x 0 Acres
-
Age: 31-50 years
-
Taxes: $11,368 per year
-
Days on Site: 67 Days
-
Added: Sep 07, 2019 (2 months on market)
-
Updated:
-
Last Checked: 3 months ago
-
MLS®#: N4478658
-
Listed By: Century 21 leading edge realty inc., brokerage
Turn Key Property!Beautiful 10 Acres Of Rolling Hardwood Forest,Nestled Close To Durham Forest Walking Trails. Spectacular High End Custom Built Estate Country Home. Appx.R 3500 Sq.Ft. Huge Bright Modern Kit. Out Fitted W/ Meile 8 Burner Stove,Sub Zero Fridge,Miele Dishwasher,Soap Stone Counter.New Roof,Windows,Furnace,Gas Fireplace,Back Up Generator Ac,Flooring...And So Much More.A Must See!!
Property Details
Facts for 653 Wagg Road, Uxbridge
Status
Days on Market: 67
Last Status: Sold
Sold Date: Aug 13, 2019
Closed Date: Nov 01, 2019
Expiry Date: Jun 07, 2020
Sold Price: $1,470,000
Unavailable Date: Aug 13, 2019
Input Date: Jun 07, 2019
Property
Status: Sale
Property Type: Detached
Style: 2-Storey
Size (sq ft): 3500
Age: 31-50
Area: Uxbridge
Community: Rural Uxbridge
Availability Date: Tbd
Inside
Bedrooms: 3
Bathrooms: 3
Kitchens: 1
Rooms: 7
Den/Family Room: Yes
Air Conditioning: Central Air
Fireplace: Yes
Laundry Level: Upper
Central Vacuum: Y
Washrooms: 3
Utilities
Electricity: Yes
Gas: Yes
Cable: Available
Telephone: Available
Building
Basement: Unfinished
Heat Type: Forced Air
Heat Source: Gas
Exterior: Brick
UFFI: No
Water Supply Type: Drilled Well
Water Supply: Well
Special Designation: Unknown
Parking
Driveway: Private
Garage Spaces: 3
Garage Type: Attached
Covered Parking Spaces: 10
Total Parking Spaces: 13
Fees
Tax Year: 2018
Tax Legal Description: Pt Lt 20, Con 6 Uxbridge, Pt 2, 40R7044: Uxbridge
Taxes: $11,368
Land
Cross Street: 6th Conc Wagg Rd.
Municipality District: Uxbridge
Fronting On: North
Pool: None
Sewer: Septic
Lot Irregularities: Irreg
Acres: 10-24.99
Waterfront: None
Rooms
Room details for 653 Wagg Road, Uxbridge
| Type | Dimensions | Description |
|---|---|---|
| Mudroom Main | 4.47 x 6.00 | Ceramic Floor, B/I Closet |
| Kitchen Main | 4.47 x 5.81 | Stone Counter, Stainless Steel Appl, W/O To Yard |
| Living Main | 8.45 x 6.55 | Hardwood Floor, Fireplace, Picture Window |
| Dining Main | 4.19 x 7.16 | Bay Window, Sunken Room, Formal Rm |
| Powder Rm Main | 0.89 x 2.36 | Ceramic Floor, 2 Pc Ensuite |
| Foyer Main | 3.12 x 3.07 | Hardwood Floor, Closet |
| Master 2nd | 4.21 x 4.47 | Hardwood Floor, Double Closet, Double Doors |
| 2nd Br 2nd | 4.21 x 3.98 | Hardwood Floor, Double Closet, Picture Window |
| 3rd Br 2nd | 4.21 x 4.54 | Hardwood Floor, Double Closet, Picture Window |
| Bathroom 2nd | 3.17 x 3.14 | Ceramic Floor |
| Bathroom 2nd | 4.06 x 2.89 | Hardwood Floor, 5 Pc Bath, W/I Closet |
| XXXXXXXX | XXX XX, XXXX |
XXXX XXX XXXX |
$X,XXX,XXX |
| XXX XX, XXXX |
XXXXXX XXX XXXX |
$X,XXX,XXX | |
| XXXXXXXX | XXX XX, XXXX |
XXXXXXX XXX XXXX |
|
| XXX XX, XXXX |
XXXXXX XXX XXXX |
$X,XXX,XXX | |
| XXXXXXXX | XXX XX, XXXX |
XXXXXXX XXX XXXX |
|
| XXX XX, XXXX |
XXXXXX XXX XXXX |
$X,XXX,XXX | |
| XXXXXXXX | XXX XX, XXXX |
XXXXXXX XXX XXXX |
|
| XXX XX, XXXX |
XXXXXX XXX XXXX |
$X,XXX,XXX | |
| XXXXXXXX | XXX XX, XXXX |
XXXX XXX XXXX |
$X,XXX,XXX |
| XXX XX, XXXX |
XXXXXX XXX XXXX |
$X,XXX,XXX |
| XXXXXXXX XXXX | XXX XX, XXXX | $1,470,000 XXX XXXX |
| XXXXXXXX XXXXXX | XXX XX, XXXX | $1,550,000 XXX XXXX |
| XXXXXXXX XXXXXXX | XXX XX, XXXX | XXX XXXX |
| XXXXXXXX XXXXXX | XXX XX, XXXX | $1,650,000 XXX XXXX |
| XXXXXXXX XXXXXXX | XXX XX, XXXX | XXX XXXX |
| XXXXXXXX XXXXXX | XXX XX, XXXX | $1,650,000 XXX XXXX |
| XXXXXXXX XXXXXXX | XXX XX, XXXX | XXX XXXX |
| XXXXXXXX XXXXXX | XXX XX, XXXX | $1,699,000 XXX XXXX |
| XXXXXXXX XXXX | XXX XX, XXXX | $1,170,000 XXX XXXX |
| XXXXXXXX XXXXXX | XXX XX, XXXX | $1,288,000 XXX XXXX |

Claremont Public School
Elementary: PublicGoodwood Public School
Elementary: PublicSt Joseph Catholic School
Elementary: CatholicUxbridge Public School
Elementary: PublicQuaker Village Public School
Elementary: PublicJoseph Gould Public School
Elementary: PublicÉSC Pape-François
Secondary: CatholicBrooklin High School
Secondary: PublicPort Perry High School
Secondary: PublicNotre Dame Catholic Secondary School
Secondary: CatholicUxbridge Secondary School
Secondary: PublicStouffville District Secondary School
Secondary: Public

