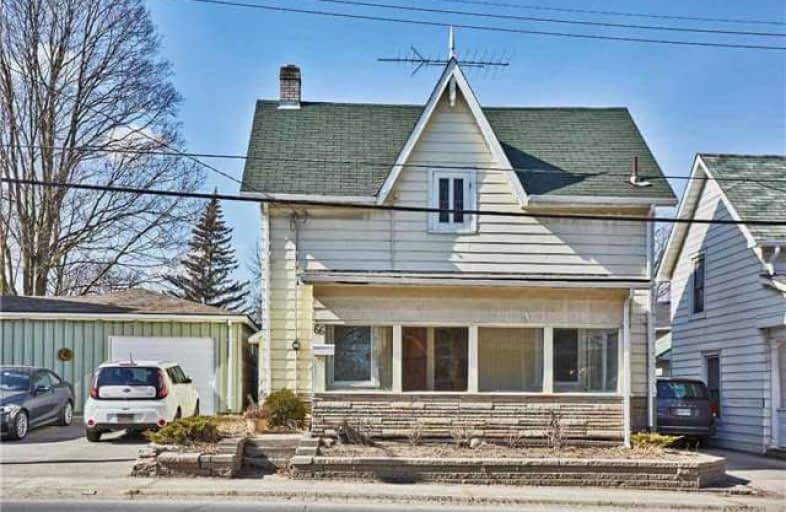Sold on Mar 12, 2018
Note: Property is not currently for sale or for rent.

-
Type: Detached
-
Style: 2-Storey
-
Lot Size: 33 x 64 Feet
-
Age: No Data
-
Taxes: $2,104 per year
-
Days on Site: 10 Days
-
Added: Sep 07, 2019 (1 week on market)
-
Updated:
-
Last Checked: 3 months ago
-
MLS®#: N4053931
-
Listed By: Century 21 leading edge realty inc., brokerage
Attention First Time Buyers And Investors! Lovely Family Sized Home Located In A Wonderful Area. Walking Distance To Boutique Shops, Restaurants, Bank, School, Library, Park And Movie Theatre In The Heart Of Uxbridge. This Beautiful Home Full Of Character And Charm Offers 3 Bedrooms, Updated Bathroom, Eat In Kitchen, Family Sized Living Room, Pot Lights, Main Floor Laundry And Bright Enclosed Sun Porch.
Extras
All Elfs, Fridge, Gas Stove, B/I Dishwasher, Washer, Dryer, 2 Gas Furnaces. Hwt Is Owned.
Property Details
Facts for 66 Toronto Street South, Uxbridge
Status
Days on Market: 10
Last Status: Sold
Sold Date: Mar 12, 2018
Closed Date: Apr 04, 2018
Expiry Date: Feb 28, 2019
Sold Price: $375,000
Unavailable Date: Mar 12, 2018
Input Date: Mar 01, 2018
Property
Status: Sale
Property Type: Detached
Style: 2-Storey
Area: Uxbridge
Community: Uxbridge
Availability Date: 30-60-90
Inside
Bedrooms: 3
Bathrooms: 1
Kitchens: 1
Rooms: 8
Den/Family Room: Yes
Air Conditioning: None
Fireplace: No
Washrooms: 1
Building
Basement: Part Bsmt
Heat Type: Forced Air
Heat Source: Gas
Exterior: Alum Siding
Water Supply: Municipal
Special Designation: Unknown
Parking
Driveway: Mutual
Garage Type: None
Fees
Tax Year: 2017
Tax Legal Description: Pt Lt 5 Blk C Pl 83; S/T D489436 Twsp. Of Uxbridge
Taxes: $2,104
Land
Cross Street: Toronto St S & Brock
Municipality District: Uxbridge
Fronting On: West
Parcel Number: 268440044
Pool: None
Sewer: Sewers
Lot Depth: 64 Feet
Lot Frontage: 33 Feet
Lot Irregularities: Irregular
Additional Media
- Virtual Tour: http://www.66TorontoStreet.com/
Rooms
Room details for 66 Toronto Street South, Uxbridge
| Type | Dimensions | Description |
|---|---|---|
| Kitchen Ground | 3.11 x 5.19 | Eat-In Kitchen, Wainscoting, Window |
| Living Ground | 3.32 x 5.17 | Laminate, Window |
| Family Ground | 3.97 x 5.37 | Laminate, Wainscoting, Window |
| Office Ground | 2.45 x 2.97 | Laminate, Window |
| Laundry Ground | 2.07 x 2.41 | Laminate, Window |
| Master 2nd | 3.98 x 4.65 | Laminate, Closet, Window |
| 2nd Br 2nd | 3.13 x 4.15 | Laminate, Closet, Window |
| 3rd Br 2nd | 2.32 x 2.84 | Laminate, Window |
| XXXXXXXX | XXX XX, XXXX |
XXXX XXX XXXX |
$XXX,XXX |
| XXX XX, XXXX |
XXXXXX XXX XXXX |
$XXX,XXX |
| XXXXXXXX XXXX | XXX XX, XXXX | $375,000 XXX XXXX |
| XXXXXXXX XXXXXX | XXX XX, XXXX | $375,000 XXX XXXX |

Goodwood Public School
Elementary: PublicSt Joseph Catholic School
Elementary: CatholicScott Central Public School
Elementary: PublicUxbridge Public School
Elementary: PublicQuaker Village Public School
Elementary: PublicJoseph Gould Public School
Elementary: PublicÉSC Pape-François
Secondary: CatholicBill Hogarth Secondary School
Secondary: PublicBrooklin High School
Secondary: PublicPort Perry High School
Secondary: PublicUxbridge Secondary School
Secondary: PublicStouffville District Secondary School
Secondary: Public

