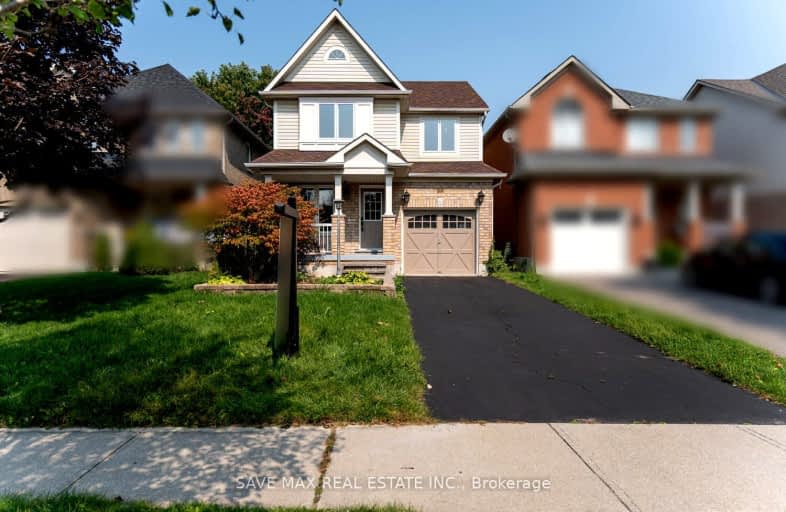
Video Tour
Somewhat Walkable
- Some errands can be accomplished on foot.
68
/100
Somewhat Bikeable
- Most errands require a car.
40
/100

Goodwood Public School
Elementary: Public
10.52 km
St Joseph Catholic School
Elementary: Catholic
1.91 km
Scott Central Public School
Elementary: Public
7.36 km
Uxbridge Public School
Elementary: Public
1.34 km
Quaker Village Public School
Elementary: Public
1.91 km
Joseph Gould Public School
Elementary: Public
0.92 km
ÉSC Pape-François
Secondary: Catholic
19.73 km
Brock High School
Secondary: Public
25.65 km
Brooklin High School
Secondary: Public
20.80 km
Port Perry High School
Secondary: Public
13.38 km
Uxbridge Secondary School
Secondary: Public
0.78 km
Stouffville District Secondary School
Secondary: Public
20.33 km
-
Elgin Park
180 Main St S, Uxbridge ON 1.6km -
Vivian Creek Park
Mount Albert ON L0G 1M0 15.4km -
Port Perry Park
15.79km
-
CIBC
145 Queen St, Port Perry ON L9L 1B8 14.07km -
CIBC
15641 Hwy 48, Ballantrae ON L4A 7X4 16.33km -
CIBC
5827 Main St, Whitchurch-Stouffville ON L4A 1X7 20.13km





