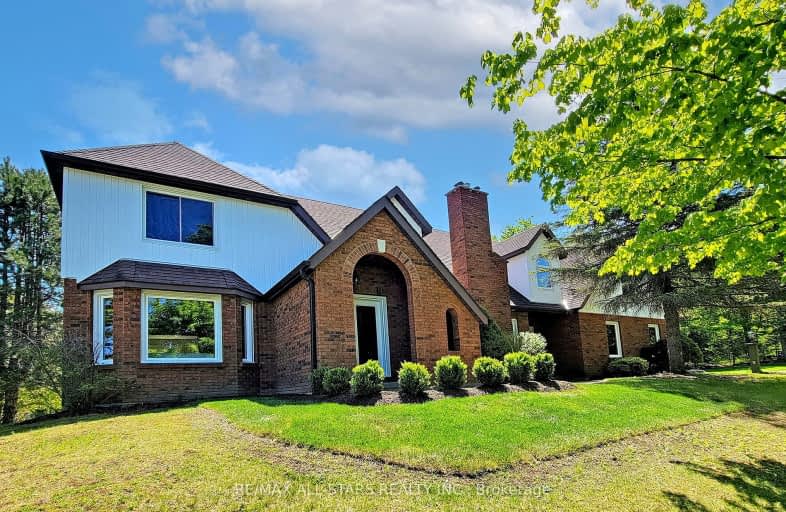Car-Dependent
- Almost all errands require a car.
Somewhat Bikeable
- Almost all errands require a car.

Goodwood Public School
Elementary: PublicSt Joseph Catholic School
Elementary: CatholicScott Central Public School
Elementary: PublicUxbridge Public School
Elementary: PublicQuaker Village Public School
Elementary: PublicJoseph Gould Public School
Elementary: PublicÉSC Pape-François
Secondary: CatholicBill Hogarth Secondary School
Secondary: PublicBrooklin High School
Secondary: PublicPort Perry High School
Secondary: PublicUxbridge Secondary School
Secondary: PublicStouffville District Secondary School
Secondary: Public-
One Eyed Jack
2 Douglas Road, Unit A10, Uxbridge, ON L9P 1S9 1.43km -
Wixan's Bridge
65 Brock Street W, Uxbridge, ON L9P 3.33km -
The Second Wedge Brewing
14 Victoria Street, Uxbridge, ON L9P 1B1 3.36km
-
Starbucks
2 Douglas Road, Uxbridge, ON L1C 3K7 1.42km -
McDonald's
296 Toronto Street, Uxbridge, ON L9P 1N5 1.5km -
The Bridge Social
64 Brock St W, Uxbridge, ON L9P 1P4 3.31km
-
Zehrs
323 Toronto Street S, Uxbridge, ON L9P 1N2 1.27km -
Shoppers Drug Mart
12277 Tenth Line, Whitchurch-Stouffville, ON L4A 7W6 14.14km -
Ballantrae Pharmacy
2-3 Felcher Boulevard, Stouffville, ON L4A 7X4 14.41km
-
Harvey's
47-319 Durham Regional Hwy, Unit B, Uxbridge, ON L9P 1Z7 1.13km -
Swiss Chalet Rotisserie & Grill
319 Hwy 47 E, Uxbridge, ON L9P 1N7 1.15km -
Clem's Custom Wing Shop
307 Toronto Street, Uxbridge, ON L9P 1S9 1.35km
-
East End Corners
12277 Main Street, Whitchurch-Stouffville, ON L4A 0Y1 14.12km -
SmartCentres Stouffville
1050 Hoover Park Drive, Stouffville, ON L4A 0G9 18.05km -
Smart Centres Aurora
135 First Commerce Drive, Aurora, ON L4G 0G2 23.92km
-
Zehrs
323 Toronto Street S, Uxbridge, ON L9P 1N2 1.27km -
Cracklin' Kettle Corn
Uxbridge, ON 3.42km -
The Meat Merchant
3 Brock Street W, Uxbridge, ON L9P 1P6 3.43km
-
LCBO
5710 Main Street, Whitchurch-Stouffville, ON L4A 8A9 16.42km -
LCBO
9720 Markham Road, Markham, ON L6E 0H8 22.59km -
The Beer Store
1100 Davis Drive, Newmarket, ON L3Y 8W8 24.27km
-
Canadian Tire Gas+ - Uxbridge
327 Toronto Street S, Uxbridge, ON L9P 1N4 1.17km -
Rj Pickups & Accessories
241 Main Street N, Uxbridge, ON L9P 1C3 4.41km -
Advantage Airtech Climatecare
1895 Clements Road, Unit 136, Pickering, ON L1W 3V5 28.66km
-
Roxy Theatres
46 Brock Street W, Uxbridge, ON L9P 1P3 3.33km -
Cineplex Odeon
248 Kingston Road E, Ajax, ON L1S 1G1 25.61km -
Stardust
893 Mount Albert Road, East Gwillimbury, ON L0G 1V0 26.77km
-
Uxbridge Public Library
9 Toronto Street S, Uxbridge, ON L9P 1P3 3.26km -
Pickering Public Library
Claremont Branch, 4941 Old Brock Road, Pickering, ON L1Y 1A6 12.09km -
Scugog Memorial Public Library
231 Water Street, Port Perry, ON L9L 1A8 15.14km
-
Markham Stouffville Hospital
381 Church Street, Markham, ON L3P 7P3 23.24km -
VCA Canada 404 Veterinary Emergency and Referral Hospital
510 Harry Walker Parkway S, Newmarket, ON L3Y 0B3 23.8km -
Southlake Regional Health Centre
596 Davis Drive, Newmarket, ON L3Y 2P9 25.94km
-
The Clubhouse
280 Main St N (Technology Square, north on Main St.), Uxbridge ON L9P 1X4 4.64km -
Coultice Park
Whitchurch-Stouffville ON L4A 7X3 12.33km -
Greenwood Conservation Park
Greenwood Rd, Greenwood ON L0H 1H0 14.32km
-
CIBC
15641 Hwy 48, Ballantrae ON L4A 7X4 14.13km -
BMO Bank of Montreal
5612 Main St, Stouffville ON L4A 8B7 16.78km -
Scotiabank
5600 Main St (Main St & Sandale Rd), Stouffville ON L4A 8B7 16.9km


