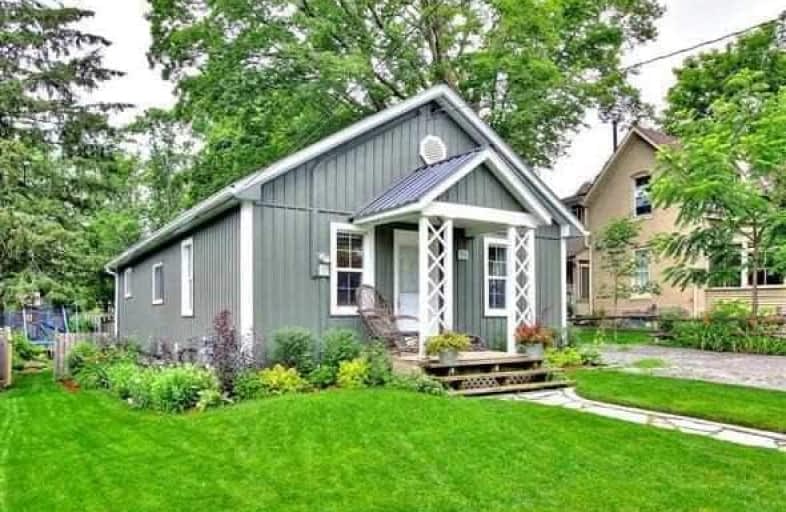Sold on Jul 20, 2017
Note: Property is not currently for sale or for rent.

-
Type: Detached
-
Style: Bungalow
-
Size: 700 sqft
-
Lot Size: 55 x 165 Feet
-
Age: 51-99 years
-
Taxes: $3,079 per year
-
Days on Site: 6 Days
-
Added: Sep 07, 2019 (6 days on market)
-
Updated:
-
Last Checked: 3 months ago
-
MLS®#: N3872254
-
Listed By: Urban avenue realty ltd., brokerage
Look No Further! This Stunning Starter Or Retirement Home Is Move In Ready. Beautiful Hardwood Floors Throughout, S/S Kitchen Appliances, Crown Molding, French Doors, Most Windows Updated, Steel Roof, To Name A Few. Walk Out To A Massive Deck With Gas Hook Up For That Family Bbq. Lounge In Your Lawn Chair And Overlook A Pristine, Maincured Back Yard With A Canopy Of Mature Trees, All On A Quiet Street In Olde Uxbridge. Who Could Ask For More!
Extras
Include: All Appliances, Electric Light Fixtures, Ceiling Fans, Hot Water Tank (O), Garden Sheds. Furnace To Be Replaced Before Closiing. Walking Distance To All Amenities Uxbridge Has To Offer.
Property Details
Facts for 70 Cedar Street North, Uxbridge
Status
Days on Market: 6
Last Status: Sold
Sold Date: Jul 20, 2017
Closed Date: Aug 31, 2017
Expiry Date: Sep 30, 2017
Sold Price: $515,000
Unavailable Date: Jul 20, 2017
Input Date: Jul 14, 2017
Prior LSC: Listing with no contract changes
Property
Status: Sale
Property Type: Detached
Style: Bungalow
Size (sq ft): 700
Age: 51-99
Area: Uxbridge
Community: Uxbridge
Availability Date: 60 Days/Tba
Inside
Bedrooms: 3
Bathrooms: 1
Kitchens: 1
Rooms: 5
Den/Family Room: No
Air Conditioning: Central Air
Fireplace: No
Laundry Level: Lower
Washrooms: 1
Building
Basement: Half
Basement 2: Unfinished
Heat Type: Forced Air
Heat Source: Gas
Exterior: Vinyl Siding
Water Supply: Municipal
Special Designation: Unknown
Other Structures: Garden Shed
Parking
Driveway: Pvt Double
Garage Type: None
Covered Parking Spaces: 4
Total Parking Spaces: 4
Fees
Tax Year: 2017
Tax Legal Description: Plan 101, Blk M, Lot 2, Town Of Uxbridge
Taxes: $3,079
Highlights
Feature: Fenced Yard
Feature: Golf
Feature: Park
Feature: Public Transit
Feature: Rec Centre
Feature: School
Land
Cross Street: Brock St.W./Cedar St
Municipality District: Uxbridge
Fronting On: West
Pool: None
Sewer: Sewers
Lot Depth: 165 Feet
Lot Frontage: 55 Feet
Additional Media
- Virtual Tour: http://www3.winsold.com/?s=5&v=70cedarstnorth
Rooms
Room details for 70 Cedar Street North, Uxbridge
| Type | Dimensions | Description |
|---|---|---|
| Living Ground | 3.47 x 4.51 | Hardwood Floor, Crown Moulding |
| Kitchen Ground | 3.35 x 3.47 | Hardwood Floor, Stainless Steel Appl, Updated |
| Master Ground | 3.04 x 3.47 | Hardwood Floor, Double Closet |
| 2nd Br Ground | 2.31 x 3.23 | Hardwood Floor, Closet |
| 3rd Br Ground | 2.74 x 2.86 | Hardwood Floor, B/I Shelves |
| Foyer Ground | 1.50 x 3.04 |
| XXXXXXXX | XXX XX, XXXX |
XXXX XXX XXXX |
$XXX,XXX |
| XXX XX, XXXX |
XXXXXX XXX XXXX |
$XXX,XXX |
| XXXXXXXX XXXX | XXX XX, XXXX | $515,000 XXX XXXX |
| XXXXXXXX XXXXXX | XXX XX, XXXX | $449,000 XXX XXXX |

Goodwood Public School
Elementary: PublicSt Joseph Catholic School
Elementary: CatholicScott Central Public School
Elementary: PublicUxbridge Public School
Elementary: PublicQuaker Village Public School
Elementary: PublicJoseph Gould Public School
Elementary: PublicÉSC Pape-François
Secondary: CatholicBill Hogarth Secondary School
Secondary: PublicBrooklin High School
Secondary: PublicPort Perry High School
Secondary: PublicUxbridge Secondary School
Secondary: PublicStouffville District Secondary School
Secondary: Public

