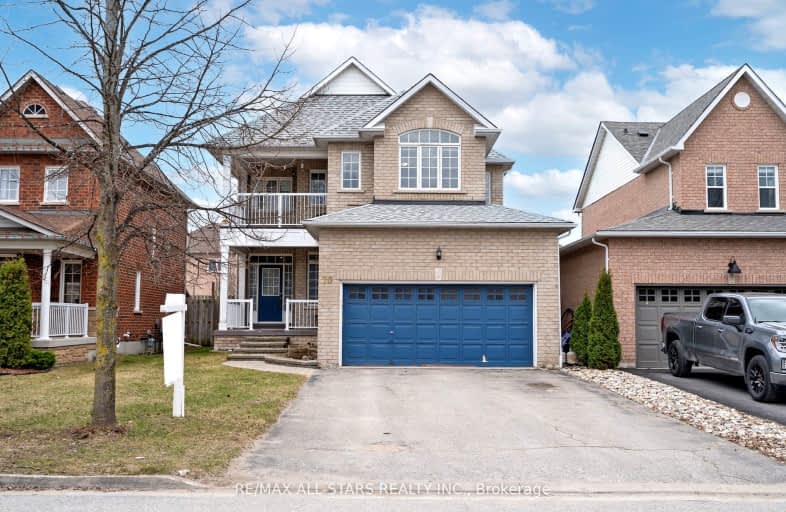Car-Dependent
- Most errands require a car.
35
/100
Somewhat Bikeable
- Most errands require a car.
35
/100

Goodwood Public School
Elementary: Public
10.78 km
St Joseph Catholic School
Elementary: Catholic
2.21 km
Scott Central Public School
Elementary: Public
7.58 km
Uxbridge Public School
Elementary: Public
1.59 km
Quaker Village Public School
Elementary: Public
2.20 km
Joseph Gould Public School
Elementary: Public
0.94 km
ÉSC Pape-François
Secondary: Catholic
19.98 km
Brock High School
Secondary: Public
25.48 km
Brooklin High School
Secondary: Public
20.74 km
Port Perry High School
Secondary: Public
13.13 km
Uxbridge Secondary School
Secondary: Public
0.82 km
Stouffville District Secondary School
Secondary: Public
20.59 km
-
Highlands of Durham Games
Uxbridge ON 1.71km -
Coultice Park
Whitchurch-Stouffville ON L4A 7X3 15.45km -
Drop the Leash
4852 Vandorf Siderd, Whitchurch-Stouffville ON L4A 4K7 18.78km
-
RBC Royal Bank
210 Queen St (Queen St and Perry St), Port Perry ON L9L 1B9 13.71km -
President's Choice Financial ATM
1893 Scugog St, Port Perry ON L9L 1H9 14.27km -
BMO Bank of Montreal
5842 Main St, Stouffville ON L4A 2S8 20.24km


