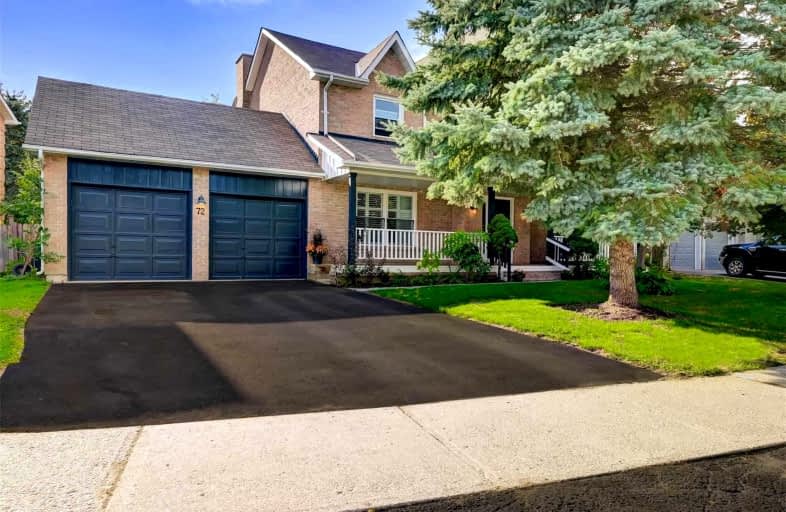Sold on Oct 06, 2021
Note: Property is not currently for sale or for rent.

-
Type: Detached
-
Style: 2-Storey
-
Lot Size: 82.28 x 128.67 Feet
-
Age: No Data
-
Taxes: $5,866 per year
-
Days on Site: 6 Days
-
Added: Sep 30, 2021 (6 days on market)
-
Updated:
-
Last Checked: 3 months ago
-
MLS®#: N5387986
-
Listed By: Re/max all-stars realty inc., brokerage
Immaculate, Renovated Larger 4 Bdrm. Model On A Premium Sized Lot In Desirable Quaker Village, Features Include Covered Porch, Large Foyer, New Hardwood Flrs.,Super Sized Designer Kit. With Quartz Counters, Custom Backsplash,Centre Island, Pantry, Pot Lts., Breakfast Bar & W/O To New Deck, Main Flr. Den & Laundry Rm., Reno'd 2 & 3 Pce. Baths, Spa Like Master Ensuite, 4 Spacious Bdrms., & A 5th Bsmt. Bdrm., Work Out Room, This Home Has Flow, Welcome Home
Extras
Fridge, Stove, Dishwasher, Wine Fridge, Microwave, Range Hood, Infrared Sauna, All Electric Light Fixtures, Window Coverings, Washer, Dryer, Cross Trainer, Trampoline, Gas Burner & Equipment Napoleon Ultra High Eff., 100 Amp On Breakers
Property Details
Facts for 72 Quaker Village Drive, Uxbridge
Status
Days on Market: 6
Last Status: Sold
Sold Date: Oct 06, 2021
Closed Date: Dec 07, 2021
Expiry Date: Dec 15, 2021
Sold Price: $1,298,000
Unavailable Date: Oct 06, 2021
Input Date: Sep 30, 2021
Prior LSC: Listing with no contract changes
Property
Status: Sale
Property Type: Detached
Style: 2-Storey
Area: Uxbridge
Community: Uxbridge
Availability Date: 30 Days Tba
Inside
Bedrooms: 4
Bedrooms Plus: 1
Bathrooms: 3
Kitchens: 1
Rooms: 9
Den/Family Room: No
Air Conditioning: Central Air
Fireplace: No
Washrooms: 3
Building
Basement: Full
Basement 2: Part Fin
Heat Type: Forced Air
Heat Source: Gas
Exterior: Brick
Water Supply: Municipal
Special Designation: Unknown
Parking
Driveway: Pvt Double
Garage Spaces: 2
Garage Type: Attached
Covered Parking Spaces: 4
Total Parking Spaces: 6
Fees
Tax Year: 2021
Tax Legal Description: Lot 29 Plan 40M 1585
Taxes: $5,866
Land
Cross Street: Quaker/Brock St.
Municipality District: Uxbridge
Fronting On: West
Parcel Number: 68510319
Pool: None
Sewer: Sewers
Lot Depth: 128.67 Feet
Lot Frontage: 82.28 Feet
Lot Irregularities: 124.74 North
Additional Media
- Virtual Tour: https://imaginahome.com/WL/orders/gallery.html?id=986882572
Rooms
Room details for 72 Quaker Village Drive, Uxbridge
| Type | Dimensions | Description |
|---|---|---|
| Living Main | 3.62 x 4.06 | Hardwood Floor, O/Looks Frontyard |
| Dining Main | 3.54 x 4.25 | Hardwood Floor, O/Looks Backyard |
| Kitchen Main | 3.55 x 5.91 | Renovated, Family Size Kitchen, W/O To Deck |
| Breakfast Main | 3.90 x 4.00 | Centre Island, Pantry, Stainless Steel Appl |
| Den Lower | 2.65 x 3.12 | Hardwood Floor, California Shutters |
| Laundry Main | 1.72 x 2.65 | W/O To Garage |
| Prim Bdrm 2nd | 3.96 x 5.00 | Hardwood Floor, W/I Closet, 4 Pc Ensuite |
| Br 2nd | 3.57 x 4.09 | Broadloom, Closet |
| Br 2nd | 3.55 x 3.87 | Broadloom, Closet |
| Br 2nd | 3.55 x 3.64 | Hardwood Floor, Closet |
| Br Bsmt | 3.32 x 4.83 | Closet, Laminate |
| Rec Bsmt | 5.49 x 8.70 |
| XXXXXXXX | XXX XX, XXXX |
XXXX XXX XXXX |
$X,XXX,XXX |
| XXX XX, XXXX |
XXXXXX XXX XXXX |
$X,XXX,XXX | |
| XXXXXXXX | XXX XX, XXXX |
XXXX XXX XXXX |
$XXX,XXX |
| XXX XX, XXXX |
XXXXXX XXX XXXX |
$XXX,XXX |
| XXXXXXXX XXXX | XXX XX, XXXX | $1,298,000 XXX XXXX |
| XXXXXXXX XXXXXX | XXX XX, XXXX | $1,199,000 XXX XXXX |
| XXXXXXXX XXXX | XXX XX, XXXX | $645,000 XXX XXXX |
| XXXXXXXX XXXXXX | XXX XX, XXXX | $699,900 XXX XXXX |

Goodwood Public School
Elementary: PublicSt Joseph Catholic School
Elementary: CatholicScott Central Public School
Elementary: PublicUxbridge Public School
Elementary: PublicQuaker Village Public School
Elementary: PublicJoseph Gould Public School
Elementary: PublicÉSC Pape-François
Secondary: CatholicBill Hogarth Secondary School
Secondary: PublicBrooklin High School
Secondary: PublicPort Perry High School
Secondary: PublicUxbridge Secondary School
Secondary: PublicStouffville District Secondary School
Secondary: Public- 3 bath
- 5 bed
194/198 Brock Street West, Uxbridge, Ontario • L9P 1E9 • Uxbridge
- 3 bath
- 4 bed
- 1500 sqft
7 Os James Hunt Court, Uxbridge, Ontario • L9P 0E3 • Uxbridge




