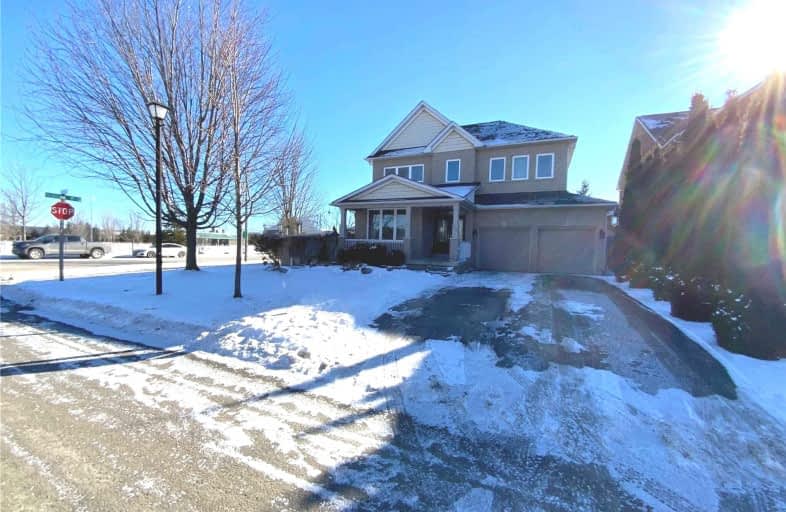
3D Walkthrough

Goodwood Public School
Elementary: Public
10.76 km
St Joseph Catholic School
Elementary: Catholic
2.26 km
Scott Central Public School
Elementary: Public
7.75 km
Uxbridge Public School
Elementary: Public
1.57 km
Quaker Village Public School
Elementary: Public
2.24 km
Joseph Gould Public School
Elementary: Public
0.78 km
ÉSC Pape-François
Secondary: Catholic
19.94 km
Brock High School
Secondary: Public
25.60 km
Brooklin High School
Secondary: Public
20.55 km
Port Perry High School
Secondary: Public
12.98 km
Uxbridge Secondary School
Secondary: Public
0.68 km
Stouffville District Secondary School
Secondary: Public
20.54 km


