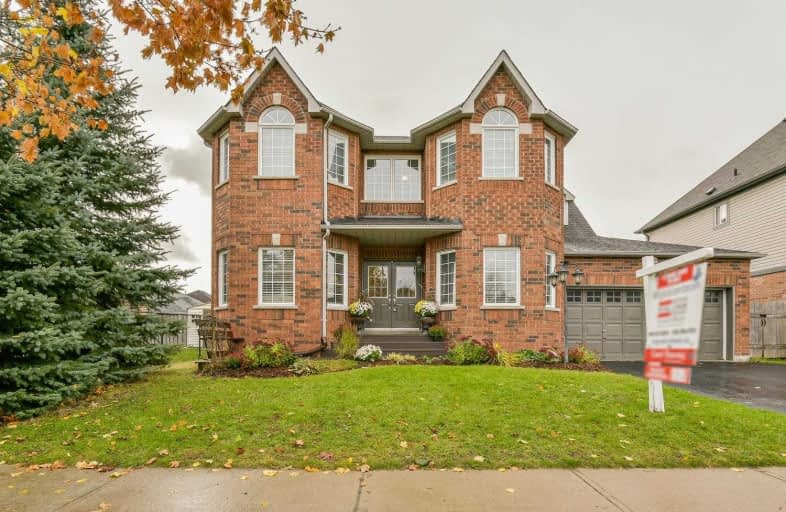Sold on May 31, 2019
Note: Property is not currently for sale or for rent.

-
Type: Detached
-
Style: 2-Storey
-
Lot Size: 59.06 x 108.27 Feet
-
Age: No Data
-
Taxes: $5,599 per year
-
Days on Site: 30 Days
-
Added: Sep 07, 2019 (4 weeks on market)
-
Updated:
-
Last Checked: 3 months ago
-
MLS®#: N4433502
-
Listed By: Royal lepage connect realty, brokerage
Stunning & Fabulous 4 Bedroom Home On Family-Friendly Street. Magnificent Open Concept Home, Beautiful Kitchen Overlooking The Breakfast Area And Family Room With Cozy Gas Fireplace W/O To Large Back Yard. Convenient Main Fl. Laundry, Huge Master Ensuite & Walk In Closet. Unspoiled Basement. Steps To Endless Walking Trails, Shopping, Parks, Golf, Schools & All Amenities.
Extras
Roof (Fall 2018) Fridge, Oven/ Stove, B/I Microwave, Dishwasher,Washer,Dryer, Garage Door Opener W/Remotes, Blinds, Basement Rough-In Washroom, Play Set, Electrical Light Fixtures. Excl: Reliance Bsmt. Hwt (R)
Property Details
Facts for 74 Cosmos Avenue, Uxbridge
Status
Days on Market: 30
Last Status: Sold
Sold Date: May 31, 2019
Closed Date: Aug 09, 2019
Expiry Date: Jul 31, 2019
Sold Price: $750,000
Unavailable Date: May 31, 2019
Input Date: May 01, 2019
Property
Status: Sale
Property Type: Detached
Style: 2-Storey
Area: Uxbridge
Community: Uxbridge
Availability Date: Tba
Inside
Bedrooms: 4
Bathrooms: 3
Kitchens: 1
Rooms: 10
Den/Family Room: Yes
Air Conditioning: Central Air
Fireplace: Yes
Central Vacuum: Y
Washrooms: 3
Building
Basement: Full
Heat Type: Forced Air
Heat Source: Gas
Exterior: Brick
Water Supply: Municipal
Special Designation: Unknown
Parking
Driveway: Private
Garage Spaces: 2
Garage Type: Attached
Covered Parking Spaces: 2
Total Parking Spaces: 4
Fees
Tax Year: 2018
Tax Legal Description: Lot 25, Plan 40M2137, Con't Schedule B
Taxes: $5,599
Land
Cross Street: Brock St / Main St N
Municipality District: Uxbridge
Fronting On: South
Pool: None
Sewer: Sewers
Lot Depth: 108.27 Feet
Lot Frontage: 59.06 Feet
Additional Media
- Virtual Tour: https://tours.jeffreygunn.com/public/vtour/display/1175070?idx=1#!/
Rooms
Room details for 74 Cosmos Avenue, Uxbridge
| Type | Dimensions | Description |
|---|---|---|
| Kitchen Main | 3.35 x 3.60 | Ceramic Floor, Ensuite Bath |
| Breakfast Main | 3.35 x 4.21 | Ceramic Floor, W/O To Yard |
| Family Main | 4.57 x 5.18 | Broadloom, Gas Fireplace |
| Dining Main | 3.35 x 3.66 | Broadloom, Formal Rm |
| Living Main | 3.35 x 5.18 | Broadloom, Formal Rm |
| Library Main | 3.05 x 3.17 | Broadloom, Formal Rm |
| Master 2nd | 4.27 x 5.79 | Broadloom, W/I Closet |
| Sitting 2nd | 2.74 x 3.66 | Broadloom |
| 2nd Br 2nd | 3.35 x 5.43 | Broadloom, Picture Window |
| 3rd Br 2nd | 3.35 x 3.78 | Broadloom |
| 4th Br 2nd | 3.17 x 3.29 | Broadloom, Picture Window |
| XXXXXXXX | XXX XX, XXXX |
XXXX XXX XXXX |
$XXX,XXX |
| XXX XX, XXXX |
XXXXXX XXX XXXX |
$XXX,XXX | |
| XXXXXXXX | XXX XX, XXXX |
XXXXXXX XXX XXXX |
|
| XXX XX, XXXX |
XXXXXX XXX XXXX |
$XXX,XXX | |
| XXXXXXXX | XXX XX, XXXX |
XXXXXXX XXX XXXX |
|
| XXX XX, XXXX |
XXXXXX XXX XXXX |
$XXX,XXX |
| XXXXXXXX XXXX | XXX XX, XXXX | $750,000 XXX XXXX |
| XXXXXXXX XXXXXX | XXX XX, XXXX | $779,999 XXX XXXX |
| XXXXXXXX XXXXXXX | XXX XX, XXXX | XXX XXXX |
| XXXXXXXX XXXXXX | XXX XX, XXXX | $799,000 XXX XXXX |
| XXXXXXXX XXXXXXX | XXX XX, XXXX | XXX XXXX |
| XXXXXXXX XXXXXX | XXX XX, XXXX | $869,900 XXX XXXX |

Goodwood Public School
Elementary: PublicSt Joseph Catholic School
Elementary: CatholicScott Central Public School
Elementary: PublicUxbridge Public School
Elementary: PublicQuaker Village Public School
Elementary: PublicJoseph Gould Public School
Elementary: PublicÉSC Pape-François
Secondary: CatholicBrock High School
Secondary: PublicBrooklin High School
Secondary: PublicPort Perry High School
Secondary: PublicUxbridge Secondary School
Secondary: PublicStouffville District Secondary School
Secondary: Public

