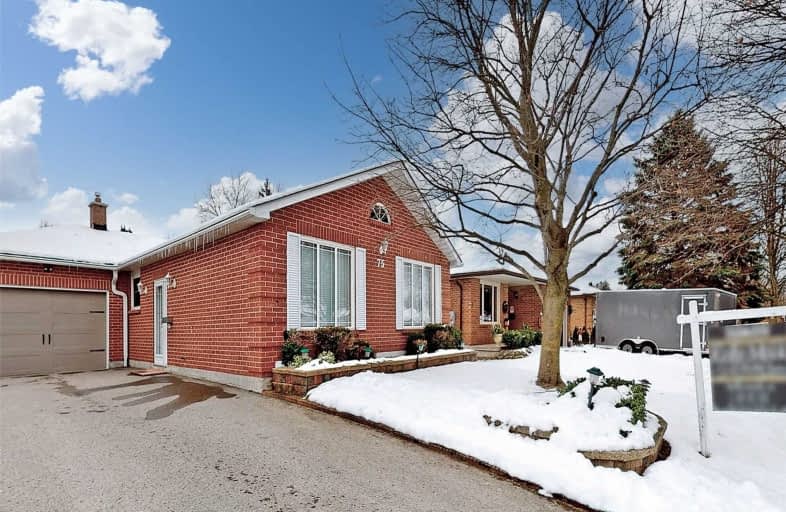Sold on Nov 30, 2020
Note: Property is not currently for sale or for rent.

-
Type: Detached
-
Style: Bungalow-Raised
-
Size: 1100 sqft
-
Lot Size: 55.77 x 109.91 Feet
-
Age: 31-50 years
-
Taxes: $4,266 per year
-
Days on Site: 5 Days
-
Added: Nov 25, 2020 (5 days on market)
-
Updated:
-
Last Checked: 3 months ago
-
MLS®#: N4999536
-
Listed By: Main street realty ltd., brokerage
Solid Brick Home Situated In Well Established Desirable Neighborhood! One Floor Main Living Plus Finished Lower Level Featuring Family Rm W/Gas Fp, Games Nook, Over Sized Bright Laundry Rm. W/ Rough In For Bath And A Lg Flex Rm Perfect For A Home Gym, Workshop Or Office!. Could Easily Be Set Up For Two Units.
Extras
Newer Shingles, Newer Garage Door, Updated Windows, Furnace. Inc: Fridge , Stove, Washer, Dryer, Window Blinds, Elf's, Furnace (0) Hwt2017(0), Freezer Chest, Sprinkler System, Gdo. All 'As Is" Due To Estate Sale.
Property Details
Facts for 75 Ewen Drive, Uxbridge
Status
Days on Market: 5
Last Status: Sold
Sold Date: Nov 30, 2020
Closed Date: Mar 04, 2021
Expiry Date: Feb 26, 2021
Sold Price: $710,000
Unavailable Date: Nov 30, 2020
Input Date: Nov 25, 2020
Prior LSC: Listing with no contract changes
Property
Status: Sale
Property Type: Detached
Style: Bungalow-Raised
Size (sq ft): 1100
Age: 31-50
Area: Uxbridge
Community: Uxbridge
Availability Date: 90/120+
Inside
Bedrooms: 3
Bathrooms: 1
Kitchens: 1
Rooms: 6
Den/Family Room: No
Air Conditioning: Central Air
Fireplace: Yes
Laundry Level: Lower
Washrooms: 1
Building
Basement: Part Fin
Heat Type: Forced Air
Heat Source: Gas
Exterior: Brick
Water Supply: Municipal
Special Designation: Unknown
Other Structures: Garden Shed
Parking
Driveway: Private
Garage Spaces: 1
Garage Type: Attached
Covered Parking Spaces: 3
Total Parking Spaces: 4
Fees
Tax Year: 2020
Tax Legal Description: Lot 9 Pl 40M1428; Uxbridge
Taxes: $4,266
Highlights
Feature: Fenced Yard
Feature: Golf
Feature: Hospital
Feature: Park
Feature: Public Transit
Feature: School
Land
Cross Street: Reach/Hamilton/Munro
Municipality District: Uxbridge
Fronting On: East
Pool: None
Sewer: Sewers
Lot Depth: 109.91 Feet
Lot Frontage: 55.77 Feet
Additional Media
- Virtual Tour: https://www.winsold.com/tour/49885
Rooms
Room details for 75 Ewen Drive, Uxbridge
| Type | Dimensions | Description |
|---|---|---|
| Kitchen Main | 2.75 x 5.90 | Eat-In Kitchen, W/O To Deck |
| Dining Main | 2.85 x 3.00 | Hardwood Floor, Combined W/Living |
| Living Main | 3.80 x 4.80 | Hardwood Floor, Combined W/Dining, French Doors |
| Master Main | 3.90 x 5.30 | Hardwood Floor, L-Shaped Room |
| 2nd Br Main | 2.70 x 3.90 | Broadloom, Closet |
| 3rd Br Main | 2.45 x 2.90 | Broadloom, Closet |
| Family Lower | 3.80 x 8.50 | Broadloom, Gas Fireplace, Combined W/Game |
| Games Lower | 2.70 x 3.40 | Broadloom, Combined W/Family |
| Workshop Lower | 3.90 x 5.80 | |
| Laundry Lower | 2.50 x 4.30 |
| XXXXXXXX | XXX XX, XXXX |
XXXX XXX XXXX |
$XXX,XXX |
| XXX XX, XXXX |
XXXXXX XXX XXXX |
$XXX,XXX |
| XXXXXXXX XXXX | XXX XX, XXXX | $710,000 XXX XXXX |
| XXXXXXXX XXXXXX | XXX XX, XXXX | $639,900 XXX XXXX |

Goodwood Public School
Elementary: PublicSt Joseph Catholic School
Elementary: CatholicScott Central Public School
Elementary: PublicUxbridge Public School
Elementary: PublicQuaker Village Public School
Elementary: PublicJoseph Gould Public School
Elementary: PublicÉSC Pape-François
Secondary: CatholicBrooklin High School
Secondary: PublicPort Perry High School
Secondary: PublicNotre Dame Catholic Secondary School
Secondary: CatholicUxbridge Secondary School
Secondary: PublicStouffville District Secondary School
Secondary: Public

