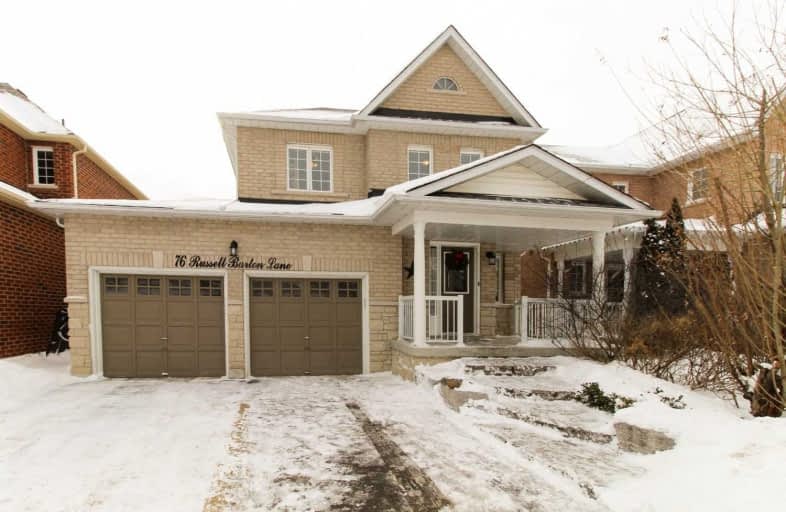Sold on Apr 08, 2019
Note: Property is not currently for sale or for rent.

-
Type: Detached
-
Style: 2-Storey
-
Size: 1100 sqft
-
Lot Size: 39.37 x 108.27 Feet
-
Age: No Data
-
Taxes: $3,963 per year
-
Days on Site: 72 Days
-
Added: Jan 25, 2019 (2 months on market)
-
Updated:
-
Last Checked: 3 months ago
-
MLS®#: N4345230
-
Listed By: Min com pro realty inc., brokerage
What A Deal!!! A Far Better Deal Than A Townhouse For This Money!! In The Sought After Barton Farms Community Is This Open Concept 3 Bedroom Link With A Double Car Garage! Thousands Spent On Landscaping And Beautiful Upgrades, Open Concept Great Room With Engineered Flooring Adjoining Nicely Updated Family Size Kitchen With Granite Counter Tops, Island, Ceramic Floors, Stainless Steel Appliances And Walk/Out To Large Privacy Fenced Yard.
Extras
Good Size Mstr Bdrm With 4 Pce Ensuite, W/I Closet And New Broadloom. Plus 2 Add. Good Size Bedrooms With New Broadloom. Nicely Fin. Open L Shaped Rec Rm. Walk-Thru From House To Dble Car Grg. Short Walk To Parks, Walking Trails & Schools.
Property Details
Facts for 76 Russell Barton Lane, Uxbridge
Status
Days on Market: 72
Last Status: Sold
Sold Date: Apr 08, 2019
Closed Date: Jun 07, 2019
Expiry Date: Jun 30, 2019
Sold Price: $625,000
Unavailable Date: Apr 08, 2019
Input Date: Jan 25, 2019
Property
Status: Sale
Property Type: Detached
Style: 2-Storey
Size (sq ft): 1100
Area: Uxbridge
Community: Uxbridge
Availability Date: 60/90 Tba
Inside
Bedrooms: 3
Bathrooms: 3
Kitchens: 1
Rooms: 6
Den/Family Room: No
Air Conditioning: Central Air
Fireplace: No
Washrooms: 3
Utilities
Electricity: Yes
Gas: Yes
Cable: Available
Telephone: Yes
Building
Basement: Finished
Basement 2: Full
Heat Type: Forced Air
Heat Source: Gas
Exterior: Brick
UFFI: No
Water Supply: Municipal
Special Designation: Unknown
Parking
Driveway: Private
Garage Spaces: 2
Garage Type: Attached
Covered Parking Spaces: 4
Fees
Tax Year: 2018
Tax Legal Description: Lt5,Pl40M2137,Pt,Rp40R22047,Uxbridge Twp
Taxes: $3,963
Highlights
Feature: Level
Feature: Golf
Feature: Park
Land
Cross Street: Herrema/Russell Bart
Municipality District: Uxbridge
Fronting On: South
Pool: None
Sewer: Sewers
Lot Depth: 108.27 Feet
Lot Frontage: 39.37 Feet
Acres: < .50
Additional Media
- Virtual Tour: http://mytour.advirtours.com/218866/treb
Rooms
Room details for 76 Russell Barton Lane, Uxbridge
| Type | Dimensions | Description |
|---|---|---|
| Great Rm Ground | 3.43 x 3.95 | Bamboo Floor, North View |
| Kitchen Ground | 3.02 x 3.08 | Ceramic Floor, Sliding Doors, Walk-Out |
| Dining Ground | 3.09 x 3.49 | Ceramic Floor, Combined W/Kitchen |
| Master 2nd | 4.02 x 3.22 | Broadloom, 4 Pc Ensuite, W/I Closet |
| 2nd Br 2nd | 3.40 x 3.59 | Broadloom, North View |
| 3rd Br 2nd | 3.07 x 3.23 | Broadloom, North View |
| Rec Bsmt | 6.45 x 9.00 |
| XXXXXXXX | XXX XX, XXXX |
XXXX XXX XXXX |
$XXX,XXX |
| XXX XX, XXXX |
XXXXXX XXX XXXX |
$XXX,XXX |
| XXXXXXXX XXXX | XXX XX, XXXX | $625,000 XXX XXXX |
| XXXXXXXX XXXXXX | XXX XX, XXXX | $634,900 XXX XXXX |

Goodwood Public School
Elementary: PublicSt Joseph Catholic School
Elementary: CatholicScott Central Public School
Elementary: PublicUxbridge Public School
Elementary: PublicQuaker Village Public School
Elementary: PublicJoseph Gould Public School
Elementary: PublicÉSC Pape-François
Secondary: CatholicBrock High School
Secondary: PublicBrooklin High School
Secondary: PublicPort Perry High School
Secondary: PublicUxbridge Secondary School
Secondary: PublicStouffville District Secondary School
Secondary: Public

