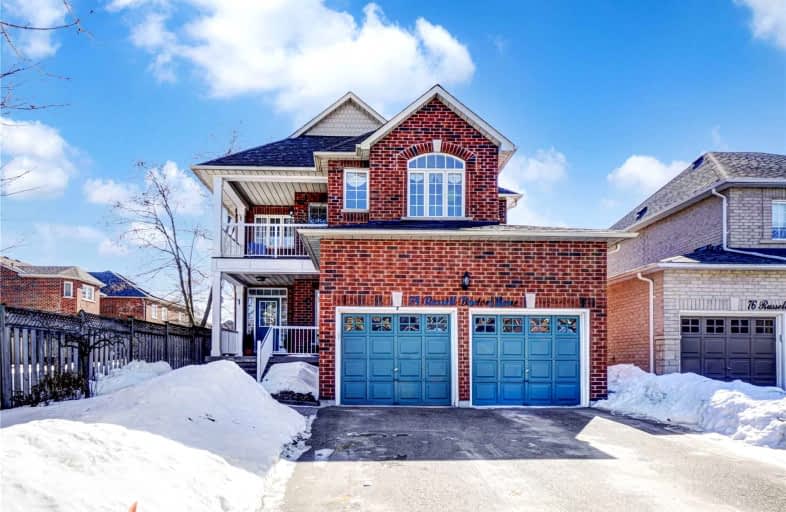
Goodwood Public School
Elementary: PublicSt Joseph Catholic School
Elementary: CatholicScott Central Public School
Elementary: PublicUxbridge Public School
Elementary: PublicQuaker Village Public School
Elementary: PublicJoseph Gould Public School
Elementary: PublicÉSC Pape-François
Secondary: CatholicBrock High School
Secondary: PublicBrooklin High School
Secondary: PublicPort Perry High School
Secondary: PublicUxbridge Secondary School
Secondary: PublicStouffville District Secondary School
Secondary: Public-
Vince's Market Uxbridge
234 Toronto Street South, Uxbridge 2.53km -
M&M Food Market
304 Toronto Street South Unit 2, Uxbridge 3.22km
-
Beer Store 2110
178 Main Street North, Uxbridge 0.76km -
Winexpert Uxbridge
4-28 Toronto Street South, Uxbridge 1.22km -
The Second Wedge Brewing Company
14 Victoria Street, Uxbridge 1.27km
-
Jurgen's Deli
15 Main Street North, Uxbridge 0.93km -
Johnny's grill
Johnny's grill15, Main Street North, Uxbridge 0.93km -
Navarra's Eatery
1 Main Street South, Uxbridge 0.97km
-
T Organic Cafe
2 Brock Street West, Uxbridge 1.01km -
The Bridge Social Inc.
64 Brock Street West, Uxbridge 1.19km -
Uxbridge
76 Brock Street West, Uxbridge 1.21km
-
Banque Laurentienne Du Canada
1 Brock Street East, Uxbridge 0.94km -
CIBC Branch with ATM
49 Brock Street West, Uxbridge 1.12km -
TD Canada Trust Branch and ATM
230 Toronto Street South, Uxbridge 2.42km
-
Race Trac
182 Main Street North, Uxbridge 0.74km -
TOP VALU
182 Main Street North, Uxbridge 0.76km -
Esso
285 Toronto Street South, Uxbridge 3km
-
Uxbridge Physiotherapy
26 Brock Street East, Uxbridge 0.91km -
Community Martial Arts
Uxbridge 0.98km -
NRG 4 Life Fitness
Technology Sq, 284 Main Street North Unit 100, Uxbridge 1.01km
-
Uxbridge Rail Trail
Uxbridge 0.7km -
Uxbridge Trails (Map)
19 Railway Street, Uxbridge 1.16km -
Bonner Fields
Uxbridge 1.16km
-
Uxbridge Public Library
9 Toronto Street South, Uxbridge 1.16km -
Little Free Library #100852
1 Willis Place, Uxbridge 1.87km
-
Pharmasave Uxbridge Medical Pharmacy
1B-29 Toronto Street South, Uxbridge 1.22km -
29 Toronto Street
29 Toronto Street South, Uxbridge 1.22km -
REJUVENA MEDICAL AESTHETICS
53 Toronto St. Lower Level, Uxbridge 1.37km
-
Pharmasave Uxbridge Medical Pharmacy
1B-29 Toronto Street South, Uxbridge 1.22km -
Rexall
2 Elgin Park Drive C, Uxbridge 2.54km -
Shoppers Drug Mart
232 Toronto Street South Rr #1, Uxbridge 2.55km
-
Uxbridge Shopping Centre
4 Banff Road, Uxbridge 2.91km -
Ashlee Plaza
1 Douglas Road, Uxbridge 3.05km -
Hillside Place
307 Toronto Street South, Uxbridge 3.25km
-
The Roxy Theatre
46 Brock Street West, Uxbridge 1.13km
-
Col. Mcgrady's Pub & Grill Inc
44 Brock Street West, Uxbridge 1.11km -
Wixan's Bridge Restaurant
65 Brock Street West, Uxbridge 1.16km -
Parish Lanes at UxBowl
Upstairs, 69 Brock Street West 2nd Floor, Uxbridge 1.18km



