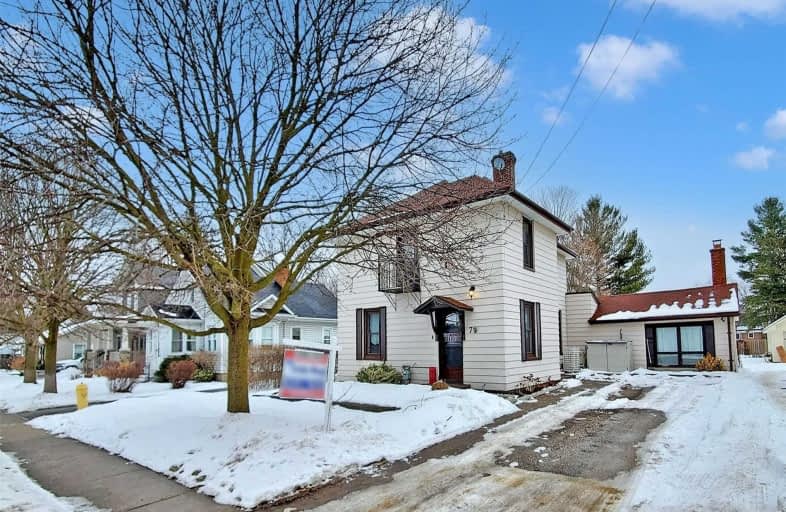Sold on Jan 17, 2021
Note: Property is not currently for sale or for rent.

-
Type: Detached
-
Style: 2-Storey
-
Size: 2000 sqft
-
Lot Size: 55.03 x 198.1 Feet
-
Age: 100+ years
-
Taxes: $4,469 per year
-
Days on Site: 2 Days
-
Added: Jan 15, 2021 (2 days on market)
-
Updated:
-
Last Checked: 3 months ago
-
MLS®#: N5085217
-
Listed By: Re/max all-stars realty inc., brokerage
Fabulous Lot Within Walking To All Uxbridge Amenities. Two Story Century Home With Nice Space And Beautiful Updates, Shows Well. Main Floor Living Space Provides For Work From Home. Eat In Kitchen With Stainless Steel Appliances, Updated Baths, Lovely Old Floors And Trims. Party Size Deck And Hot Tub For Future Entertaining. Workshop (12X16) With Hydro And A Garden Shed. Main Floor Laundry, New Appliances 2020.
Extras
Incls: All Appliances, Electric Fireplace, Hot Tub, Furnace, Ac, Elec Heat/Ac In Great Room, All Elfs, Hot Water Heater Approx $16.78+Tax Great Room '19, Excl: Alarm System, Swing Set In Yard Note: Fireplace Not In Use.
Property Details
Facts for 79 Franklin Street, Uxbridge
Status
Days on Market: 2
Last Status: Sold
Sold Date: Jan 17, 2021
Closed Date: Apr 16, 2021
Expiry Date: Jul 01, 2021
Sold Price: $730,000
Unavailable Date: Jan 17, 2021
Input Date: Jan 15, 2021
Prior LSC: Listing with no contract changes
Property
Status: Sale
Property Type: Detached
Style: 2-Storey
Size (sq ft): 2000
Age: 100+
Area: Uxbridge
Community: Uxbridge
Availability Date: 60/90
Inside
Bedrooms: 3
Bathrooms: 2
Kitchens: 1
Rooms: 7
Den/Family Room: Yes
Air Conditioning: Central Air
Fireplace: Yes
Laundry Level: Main
Central Vacuum: N
Washrooms: 2
Utilities
Electricity: Yes
Gas: Yes
Cable: Available
Telephone: Available
Building
Basement: Part Bsmt
Heat Type: Forced Air
Heat Source: Gas
Exterior: Alum Siding
Water Supply: Municipal
Special Designation: Unknown
Other Structures: Garden Shed
Other Structures: Workshop
Parking
Driveway: Pvt Double
Garage Type: None
Covered Parking Spaces: 3
Total Parking Spaces: 3
Fees
Tax Year: 2020
Tax Legal Description: Lot 103, Blk 67, Plan 83
Taxes: $4,469
Highlights
Feature: Golf
Feature: Hospital
Feature: Park
Feature: School
Land
Cross Street: Franklin/Reach
Municipality District: Uxbridge
Fronting On: East
Pool: None
Sewer: Sewers
Lot Depth: 198.1 Feet
Lot Frontage: 55.03 Feet
Additional Media
- Virtual Tour: https://winsold.com/matterport/view/55571/GmnRGoqbzFa
Rooms
Room details for 79 Franklin Street, Uxbridge
| Type | Dimensions | Description |
|---|---|---|
| Kitchen Main | 3.59 x 3.03 | Eat-In Kitchen, Stainless Steel Appl, Updated |
| Breakfast Main | 4.63 x 2.83 | Laminate, Combined W/Kitchen |
| Dining Main | 4.00 x 7.08 | Hardwood Floor, Combined W/Living, Large Window |
| Living Main | - | Combined W/Dining |
| Sitting Main | 2.92 x 7.05 | Broadloom, Electric Fireplace, W/O To Deck |
| Family Main | 6.58 x 5.37 | Fireplace, W/O To Patio, B/I Bar |
| Master 2nd | 3.01 x 4.10 | Hardwood Floor, Closet |
| 2nd Br 2nd | 4.01 x 2.88 | Hardwood Floor, Closet |
| 3rd Br 2nd | 3.85 x 3.06 | Hardwood Floor, Closet |

| XXXXXXXX | XXX XX, XXXX |
XXXX XXX XXXX |
$XXX,XXX |
| XXX XX, XXXX |
XXXXXX XXX XXXX |
$XXX,XXX | |
| XXXXXXXX | XXX XX, XXXX |
XXXXXXX XXX XXXX |
|
| XXX XX, XXXX |
XXXXXX XXX XXXX |
$XXX,XXX | |
| XXXXXXXX | XXX XX, XXXX |
XXXX XXX XXXX |
$XXX,XXX |
| XXX XX, XXXX |
XXXXXX XXX XXXX |
$XXX,XXX | |
| XXXXXXXX | XXX XX, XXXX |
XXXXXXX XXX XXXX |
|
| XXX XX, XXXX |
XXXXXX XXX XXXX |
$XXX,XXX | |
| XXXXXXXX | XXX XX, XXXX |
XXXXXXXX XXX XXXX |
|
| XXX XX, XXXX |
XXXXXX XXX XXXX |
$XXX,XXX |
| XXXXXXXX XXXX | XXX XX, XXXX | $730,000 XXX XXXX |
| XXXXXXXX XXXXXX | XXX XX, XXXX | $669,900 XXX XXXX |
| XXXXXXXX XXXXXXX | XXX XX, XXXX | XXX XXXX |
| XXXXXXXX XXXXXX | XXX XX, XXXX | $669,900 XXX XXXX |
| XXXXXXXX XXXX | XXX XX, XXXX | $550,000 XXX XXXX |
| XXXXXXXX XXXXXX | XXX XX, XXXX | $559,900 XXX XXXX |
| XXXXXXXX XXXXXXX | XXX XX, XXXX | XXX XXXX |
| XXXXXXXX XXXXXX | XXX XX, XXXX | $569,000 XXX XXXX |
| XXXXXXXX XXXXXXXX | XXX XX, XXXX | XXX XXXX |
| XXXXXXXX XXXXXX | XXX XX, XXXX | $599,900 XXX XXXX |

Goodwood Public School
Elementary: PublicSt Joseph Catholic School
Elementary: CatholicScott Central Public School
Elementary: PublicUxbridge Public School
Elementary: PublicQuaker Village Public School
Elementary: PublicJoseph Gould Public School
Elementary: PublicÉSC Pape-François
Secondary: CatholicBrooklin High School
Secondary: PublicPort Perry High School
Secondary: PublicNotre Dame Catholic Secondary School
Secondary: CatholicUxbridge Secondary School
Secondary: PublicStouffville District Secondary School
Secondary: Public
