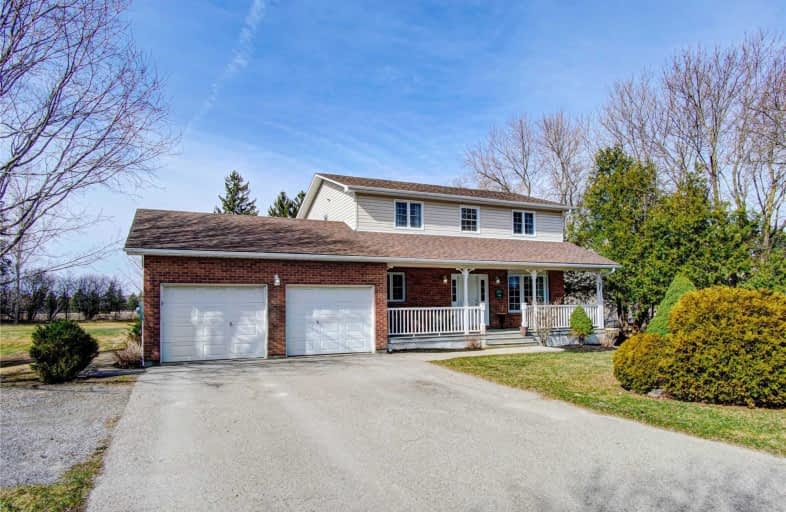Sold on Apr 01, 2021
Note: Property is not currently for sale or for rent.

-
Type: Detached
-
Style: 2-Storey
-
Lot Size: 93.88 x 317.72 Feet
-
Age: 16-30 years
-
Taxes: $5,148 per year
-
Days on Site: 6 Days
-
Added: Mar 26, 2021 (6 days on market)
-
Updated:
-
Last Checked: 3 months ago
-
MLS®#: N5169675
-
Listed By: Re/max all-stars realty inc., brokerage
Highly Sought After Location On The Edge Of Town This Quiet Street Offers Country Living Within Steps To Town Conveniences! If You've Been Looking For Space Inside And Out To Create All The Fun One Can Imagine Then Look No Further! Immaculate Condition W/Many Recent Updates, Upgrades & Custom B/In Cabinets Makes This Home A Sound Investment. Full Front Porch Soaks Up S Exposure Or Enjoy 2 Tier Back Deck W/Sunrise To Sunset Views.
Extras
Bright Ll Updated '17 W/Above Grade Windows Brightens Up This Op Conc Living Space! S/S-D/W-Fridge-Stove-Micro-Cv & Att-Washer-Dryer, All Elf's-Ws-Iron Filter-Reverse Osmosis-2 Gar Dr Op's+2 Remotes-Exterior Key Pad. Excl: Hwh Is Rental.
Property Details
Facts for 7A Colby Road, Uxbridge
Status
Days on Market: 6
Last Status: Sold
Sold Date: Apr 01, 2021
Closed Date: May 28, 2021
Expiry Date: Jun 26, 2021
Sold Price: $1,267,000
Unavailable Date: Apr 01, 2021
Input Date: Mar 26, 2021
Prior LSC: Listing with no contract changes
Property
Status: Sale
Property Type: Detached
Style: 2-Storey
Age: 16-30
Area: Uxbridge
Community: Uxbridge
Availability Date: 60-90 Days
Inside
Bedrooms: 4
Bathrooms: 3
Kitchens: 1
Rooms: 8
Den/Family Room: Yes
Air Conditioning: Central Air
Fireplace: Yes
Laundry Level: Main
Central Vacuum: Y
Washrooms: 3
Utilities
Electricity: Yes
Gas: Yes
Cable: Yes
Telephone: Available
Building
Basement: Finished
Heat Type: Forced Air
Heat Source: Gas
Exterior: Brick
Exterior: Vinyl Siding
Elevator: N
UFFI: No
Water Supply Type: Drilled Well
Water Supply: Well
Physically Handicapped-Equipped: N
Special Designation: Unknown
Retirement: N
Parking
Driveway: Pvt Double
Garage Spaces: 2
Garage Type: Attached
Covered Parking Spaces: 8
Total Parking Spaces: 10
Fees
Tax Year: 2021
Tax Legal Description: Conc. 7 West Part Lot 34 Now R40R18225 Part 3
Taxes: $5,148
Highlights
Feature: Clear View
Feature: Cul De Sac
Feature: Hospital
Feature: Level
Feature: Public Transit
Feature: School
Land
Cross Street: Main St N/Colby Rd
Municipality District: Uxbridge
Fronting On: North
Pool: None
Sewer: Septic
Lot Depth: 317.72 Feet
Lot Frontage: 93.88 Feet
Acres: .50-1.99
Zoning: Res
Waterfront: None
Additional Media
- Virtual Tour: https://unbranded.youriguide.com/7a_colby_rd_uxbridge_on/
Rooms
Room details for 7A Colby Road, Uxbridge
| Type | Dimensions | Description |
|---|---|---|
| Kitchen Main | 3.95 x 3.61 | Hardwood Floor, Updated, Granite Counter |
| Great Rm Main | 3.95 x 3.14 | Hardwood Floor, Gas Fireplace, Walk-Out |
| Dining Main | 3.95 x 2.72 | W/O To Deck, Sliding Doors, Hardwood Floor |
| Living Main | 4.49 x 3.47 | Hardwood Floor, Bay Window, South View |
| Laundry Main | 3.06 x 2.02 | 3 Pc Bath, B/I Shelves, Ceramic Floor |
| Master 2nd | 5.11 x 3.45 | Ensuite Bath, Heated Floor, W/I Closet |
| 2nd Br 2nd | 2.95 x 3.47 | Laminate, Closet, South View |
| 3rd Br 2nd | 2.98 x 2.85 | Laminate, Closet, O/Looks Backyard |
| 4th Br 2nd | 2.79 x 2.97 | Laminate, Closet, O/Looks Backyard |
| Rec Bsmt | 3.91 x 5.91 | B/I Shelves, Pot Lights, Laminate |
| Workshop Bsmt | 2.64 x 2.95 | Above Grade Window |
| Games Bsmt | 3.82 x 3.30 | Above Grade Window, Pot Lights, Laminate |
| XXXXXXXX | XXX XX, XXXX |
XXXX XXX XXXX |
$X,XXX,XXX |
| XXX XX, XXXX |
XXXXXX XXX XXXX |
$XXX,XXX |
| XXXXXXXX XXXX | XXX XX, XXXX | $1,267,000 XXX XXXX |
| XXXXXXXX XXXXXX | XXX XX, XXXX | $949,000 XXX XXXX |

Goodwood Public School
Elementary: PublicSt Joseph Catholic School
Elementary: CatholicScott Central Public School
Elementary: PublicUxbridge Public School
Elementary: PublicQuaker Village Public School
Elementary: PublicJoseph Gould Public School
Elementary: PublicÉSC Pape-François
Secondary: CatholicBrock High School
Secondary: PublicBrooklin High School
Secondary: PublicPort Perry High School
Secondary: PublicUxbridge Secondary School
Secondary: PublicStouffville District Secondary School
Secondary: Public- 3 bath
- 5 bed
194/198 Brock Street West, Uxbridge, Ontario • L9P 1E9 • Uxbridge



