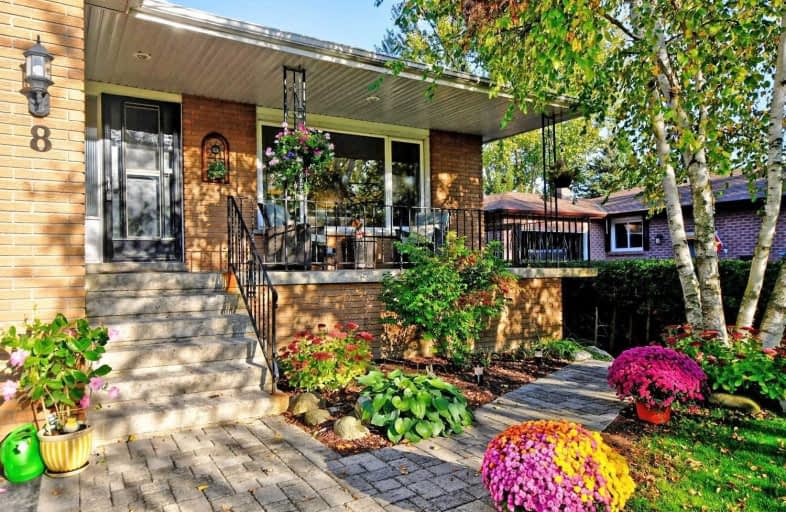Note: Property is not currently for sale or for rent.

-
Type: Semi-Detached
-
Style: Bungalow
-
Lot Size: 37.34 x 120 Feet
-
Age: No Data
-
Taxes: $4,471 per year
-
Days on Site: 23 Days
-
Added: Nov 05, 2019 (3 weeks on market)
-
Updated:
-
Last Checked: 3 months ago
-
MLS®#: N4605008
-
Listed By: Century 21 leading edge realty inc., brokerage
Situated Just A Short Walk To Mill Pond, Elgin Park + Trails This Rarely Available Semi-Detached 3+2 Bdrm Bungalow Features Private Entry To A Bright, Legal Basement Apartment (Registered With The Township) W/Large Family Room + Gas F/P, Above Grade Windows, 2 Bdrms, 3Pc Bath, Eat-In-Kitchen, Separate Tenant Parking Space. Well Maintained. Updated Kitchen & Main Wshrm. Private Treed Yard W/Mature Hedges, Inviting Front Porch, Newly Landscaped Stone Walkway
Extras
Laundry On Main & Lower Levels. Includes Kitchenaid S/S Fridge, Stove, B/I Dishwasher. B/I Microwave. Stackable Washer+Dryer. Drapery Rods, Blinds, Elfs, Gdo & 1 Remote. Basement Fridge, Stove, Dishwasher, Washer & Dryer. Hwt Owned. Hot-Tub
Property Details
Facts for 8 Marion Drive, Uxbridge
Status
Days on Market: 23
Last Status: Sold
Sold Date: Nov 03, 2019
Closed Date: Jan 15, 2020
Expiry Date: Jan 31, 2020
Sold Price: $600,000
Unavailable Date: Nov 03, 2019
Input Date: Oct 11, 2019
Prior LSC: Listing with no contract changes
Property
Status: Sale
Property Type: Semi-Detached
Style: Bungalow
Area: Uxbridge
Community: Uxbridge
Availability Date: 75-90/Tba
Inside
Bedrooms: 3
Bedrooms Plus: 2
Bathrooms: 2
Kitchens: 1
Kitchens Plus: 1
Rooms: 6
Den/Family Room: No
Air Conditioning: Central Air
Fireplace: Yes
Washrooms: 2
Building
Basement: Apartment
Basement 2: Sep Entrance
Heat Type: Forced Air
Heat Source: Gas
Exterior: Brick
Water Supply: Municipal
Special Designation: Unknown
Parking
Driveway: Private
Garage Spaces: 1
Garage Type: Built-In
Covered Parking Spaces: 3
Total Parking Spaces: 4
Fees
Tax Year: 2019
Tax Legal Description: Pcl 8-2 Sec M44 Ptlt8 Plm44(Uxbridge)Pt2 4Owr2623
Taxes: $4,471
Highlights
Feature: Golf
Feature: Lake/Pond
Feature: Park
Land
Cross Street: Main/Bell
Municipality District: Uxbridge
Fronting On: East
Pool: None
Sewer: Sewers
Lot Depth: 120 Feet
Lot Frontage: 37.34 Feet
Additional Media
- Virtual Tour: http://www.winsold.com/tour/11394
Rooms
Room details for 8 Marion Drive, Uxbridge
| Type | Dimensions | Description |
|---|---|---|
| Living Main | 4.45 x 4.74 | Hardwood Floor, Crown Moulding, Large Window |
| Kitchen Main | 3.00 x 4.95 | Updated, Stainless Steel Appl, Combined W/Dining |
| Dining Main | 3.00 x 4.95 | Family Size Kitchen, Combined W/Kitchen |
| Master Main | 3.50 x 4.39 | Hardwood Floor, Double Closet |
| 2nd Br Main | 3.60 x 4.00 | Hardwood Floor, Closet |
| 3rd Br Main | 3.00 x 3.30 | Hardwood Floor, Closet |
| Laundry Main | - | |
| Family Lower | 3.70 x 6.60 | Gas Fireplace, Above Grade Window |
| Kitchen Lower | 3.30 x 5.85 | Laminate, Eat-In Kitchen |
| 4th Br Lower | 3.30 x 5.30 | Laminate, Closet, Above Grade Window |
| 5th Br Lower | 3.10 x 3.50 | Laminate, W/I Closet, Above Grade Window |
| Laundry Lower | - |
| XXXXXXXX | XXX XX, XXXX |
XXXX XXX XXXX |
$XXX,XXX |
| XXX XX, XXXX |
XXXXXX XXX XXXX |
$XXX,XXX | |
| XXXXXXXX | XXX XX, XXXX |
XXXX XXX XXXX |
$XXX,XXX |
| XXX XX, XXXX |
XXXXXX XXX XXXX |
$XXX,XXX |
| XXXXXXXX XXXX | XXX XX, XXXX | $600,000 XXX XXXX |
| XXXXXXXX XXXXXX | XXX XX, XXXX | $625,000 XXX XXXX |
| XXXXXXXX XXXX | XXX XX, XXXX | $476,000 XXX XXXX |
| XXXXXXXX XXXXXX | XXX XX, XXXX | $464,900 XXX XXXX |

Goodwood Public School
Elementary: PublicSt Joseph Catholic School
Elementary: CatholicScott Central Public School
Elementary: PublicUxbridge Public School
Elementary: PublicQuaker Village Public School
Elementary: PublicJoseph Gould Public School
Elementary: PublicÉSC Pape-François
Secondary: CatholicBrooklin High School
Secondary: PublicPort Perry High School
Secondary: PublicNotre Dame Catholic Secondary School
Secondary: CatholicUxbridge Secondary School
Secondary: PublicStouffville District Secondary School
Secondary: Public

