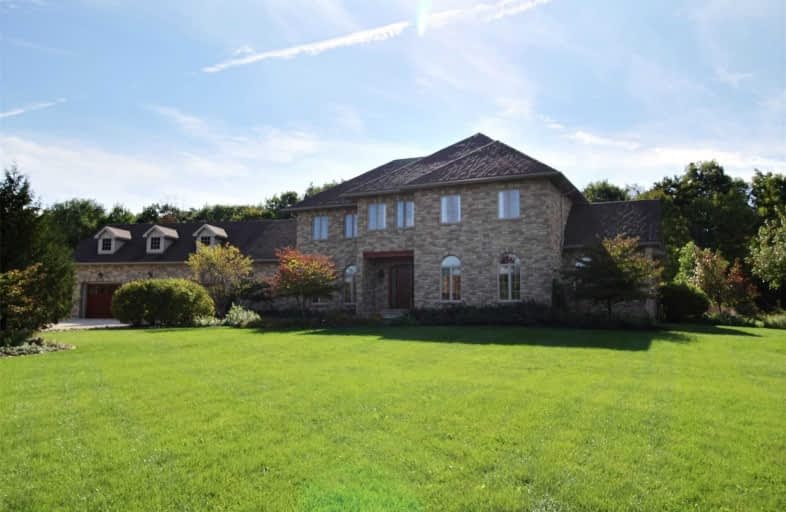Sold on Nov 08, 2020
Note: Property is not currently for sale or for rent.

-
Type: Detached
-
Style: 2-Storey
-
Lot Size: 1.63 x 0 Acres
-
Age: No Data
-
Taxes: $13,771 per year
-
Days on Site: 28 Days
-
Added: Oct 11, 2020 (4 weeks on market)
-
Updated:
-
Last Checked: 2 hours ago
-
MLS®#: N4949686
-
Listed By: My move realty, brokerage
For More Info Click Multimedia - Spectacular 1.63-Acre Estate Property In Premier Estate Community Of Heritage Hills. Custom Built, All Stone Home. Custom Mahogany Front Door, Open Concept Living & Dining Area W/ Forest Views. Heritage Fireplace & W/O To Veranda In Great Rm. Chef's Kitchen W/ Granite Island & Counters, Custom Cabinets, Hutch W/ Glass Doors, Gas Range & S. Steel Appliances. Sunroom W/ Cut Glass Door, Heritage Fireplace, 6 Palladium Windows.
Extras
2nd Lvl Has Master Suite W/ Fireplace, W/I Closet & 2 Spa Bathrooms W/ Radiant Floor Heating, Jacuzzi Tubs, Marble Vanities & Oversize Showers. 2 Other Bdrms & Full Bath. - For More Info Click Multimedia
Property Details
Facts for 8 Rolling Meadows Road, Uxbridge
Status
Days on Market: 28
Last Status: Sold
Sold Date: Nov 08, 2020
Closed Date: Apr 06, 2021
Expiry Date: Apr 19, 2021
Sold Price: $1,965,000
Unavailable Date: Nov 08, 2020
Input Date: Oct 11, 2020
Prior LSC: Listing with no contract changes
Property
Status: Sale
Property Type: Detached
Style: 2-Storey
Area: Uxbridge
Community: Rural Uxbridge
Availability Date: 60 Days / Tba
Inside
Bedrooms: 4
Bathrooms: 4
Kitchens: 1
Rooms: 13
Den/Family Room: Yes
Air Conditioning: Central Air
Fireplace: Yes
Washrooms: 4
Building
Basement: Part Fin
Heat Type: Forced Air
Heat Source: Gas
Exterior: Stone
Water Supply: Well
Special Designation: Unknown
Parking
Driveway: Pvt Double
Garage Spaces: 3
Garage Type: Attached
Covered Parking Spaces: 20
Total Parking Spaces: 23
Fees
Tax Year: 2020
Tax Legal Description: Plan 40M2219 Lot 4
Taxes: $13,771
Land
Cross Street: Hwy 47 & 6th Concess
Municipality District: Uxbridge
Fronting On: South
Parcel Number: 268380560
Pool: None
Sewer: Septic
Lot Frontage: 1.63 Acres
Acres: .50-1.99
Additional Media
- Virtual Tour: https://jumptolisting.com/N4949686?vt=true
| XXXXXXXX | XXX XX, XXXX |
XXXX XXX XXXX |
$X,XXX,XXX |
| XXX XX, XXXX |
XXXXXX XXX XXXX |
$X,XXX,XXX | |
| XXXXXXXX | XXX XX, XXXX |
XXXXXXXX XXX XXXX |
|
| XXX XX, XXXX |
XXXXXX XXX XXXX |
$X,XXX,XXX | |
| XXXXXXXX | XXX XX, XXXX |
XXXXXXX XXX XXXX |
|
| XXX XX, XXXX |
XXXXXX XXX XXXX |
$X,XXX,XXX | |
| XXXXXXXX | XXX XX, XXXX |
XXXXXXX XXX XXXX |
|
| XXX XX, XXXX |
XXXXXX XXX XXXX |
$X,XXX,XXX | |
| XXXXXXXX | XXX XX, XXXX |
XXXXXXX XXX XXXX |
|
| XXX XX, XXXX |
XXXXXX XXX XXXX |
$X,XXX,XXX | |
| XXXXXXXX | XXX XX, XXXX |
XXXXXXX XXX XXXX |
|
| XXX XX, XXXX |
XXXXXX XXX XXXX |
$X,XXX,XXX |
| XXXXXXXX XXXX | XXX XX, XXXX | $1,965,000 XXX XXXX |
| XXXXXXXX XXXXXX | XXX XX, XXXX | $1,999,800 XXX XXXX |
| XXXXXXXX XXXXXXXX | XXX XX, XXXX | XXX XXXX |
| XXXXXXXX XXXXXX | XXX XX, XXXX | $1,999,998 XXX XXXX |
| XXXXXXXX XXXXXXX | XXX XX, XXXX | XXX XXXX |
| XXXXXXXX XXXXXX | XXX XX, XXXX | $1,998,900 XXX XXXX |
| XXXXXXXX XXXXXXX | XXX XX, XXXX | XXX XXXX |
| XXXXXXXX XXXXXX | XXX XX, XXXX | $1,998,800 XXX XXXX |
| XXXXXXXX XXXXXXX | XXX XX, XXXX | XXX XXXX |
| XXXXXXXX XXXXXX | XXX XX, XXXX | $2,199,000 XXX XXXX |
| XXXXXXXX XXXXXXX | XXX XX, XXXX | XXX XXXX |
| XXXXXXXX XXXXXX | XXX XX, XXXX | $2,199,000 XXX XXXX |

Goodwood Public School
Elementary: PublicSt Joseph Catholic School
Elementary: CatholicScott Central Public School
Elementary: PublicUxbridge Public School
Elementary: PublicQuaker Village Public School
Elementary: PublicJoseph Gould Public School
Elementary: PublicÉSC Pape-François
Secondary: CatholicBill Hogarth Secondary School
Secondary: PublicBrooklin High School
Secondary: PublicPort Perry High School
Secondary: PublicUxbridge Secondary School
Secondary: PublicStouffville District Secondary School
Secondary: Public

