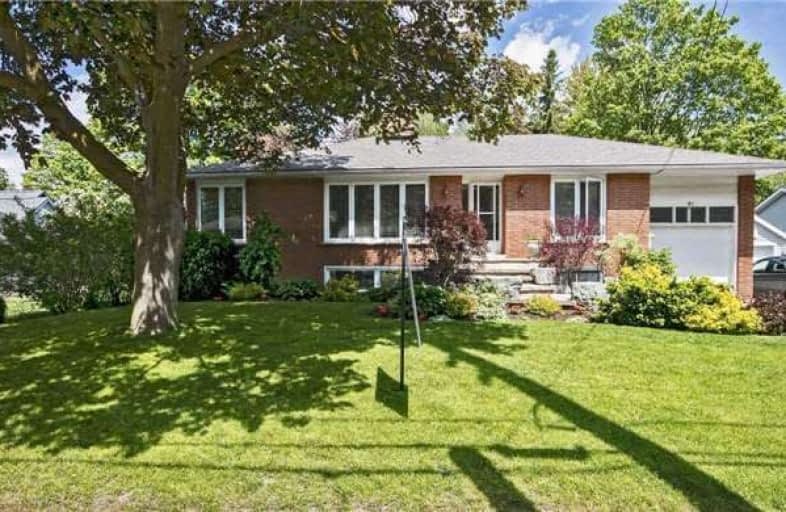Sold on Feb 23, 2018
Note: Property is not currently for sale or for rent.

-
Type: Detached
-
Style: Bungalow
-
Lot Size: 60 x 110 Feet
-
Age: No Data
-
Taxes: $4,784 per year
-
Days on Site: 2 Days
-
Added: Sep 07, 2019 (2 days on market)
-
Updated:
-
Last Checked: 3 months ago
-
MLS®#: N4047062
-
Listed By: Main street realty ltd., brokerage
Immaculate Brick Bungalow Updated To Today's Standards Of Living Throughout W/Modern, Bright, Open Kitchen With Bar And Eating Area, Separate Living & Dining, Main Fl Master W/Ensuite, Guest Bath And Main Fl Laundry. Lower Level Above Grade Windows W/2 Bdrms And Full Shared Bath. Storage And Work Shop. Backyard Oasis, Fully Fenced, Garden Shed, W/Private Setting, 2 Tier Decking, Gazebo And Hot Tub. (As Is). Nothing To Do But Move In!
Extras
Includes Existing:Custom Blinds, S/S Range, Fridge, Microwave, Stackable Washer & Dryer, Electrical Light Fixtures, Hot Tub (As Is) Garden Shed, Excl: Bbq, Lawn Furniture, Bird Feeders And Curtains
Property Details
Facts for 81 Dominion Street, Uxbridge
Status
Days on Market: 2
Last Status: Sold
Sold Date: Feb 23, 2018
Closed Date: Mar 28, 2018
Expiry Date: Jun 29, 2018
Sold Price: $695,900
Unavailable Date: Feb 23, 2018
Input Date: Feb 21, 2018
Property
Status: Sale
Property Type: Detached
Style: Bungalow
Area: Uxbridge
Community: Uxbridge
Availability Date: 90 Tba
Inside
Bedrooms: 1
Bedrooms Plus: 2
Bathrooms: 3
Kitchens: 1
Rooms: 5
Den/Family Room: No
Air Conditioning: Central Air
Fireplace: Yes
Laundry Level: Main
Washrooms: 3
Building
Basement: Finished
Heat Type: Forced Air
Heat Source: Gas
Exterior: Brick
Water Supply: Municipal
Special Designation: Unknown
Other Structures: Garden Shed
Parking
Driveway: Private
Garage Spaces: 1
Garage Type: Built-In
Covered Parking Spaces: 2
Total Parking Spaces: 2
Fees
Tax Year: 2017
Tax Legal Description: Plan 83 Blk 11 Pt Lot 106,107
Taxes: $4,784
Land
Cross Street: Main St N/Second Ave
Municipality District: Uxbridge
Fronting On: North
Pool: None
Sewer: Sewers
Lot Depth: 110 Feet
Lot Frontage: 60 Feet
Zoning: Res
Additional Media
- Virtual Tour: http://www.venturehomes.ca/trebtour.asp?tourid=47595
Rooms
Room details for 81 Dominion Street, Uxbridge
| Type | Dimensions | Description |
|---|---|---|
| Kitchen Main | 3.60 x 3.20 | Renovated, Stainless Steel Appl, Pot Lights |
| Breakfast Main | 2.85 x 4.55 | Breakfast Area, Hardwood Floor, W/O To Deck |
| Dining Main | 2.80 x 5.10 | Crown Moulding, Hardwood Floor, O/Looks Garden |
| Living Main | 4.30 x 4.55 | Brick Fireplace, Hardwood Floor, Crown Moulding |
| Master Main | 3.50 x 5.20 | 4 Pc Ensuite, W/I Closet, Broadloom |
| Family Lower | 4.05 x 8.50 | Above Grade Window, Gas Fireplace |
| 2nd Br Lower | 3.65 x 3.66 | Closet |
| 3rd Br Lower | 2.44 x 4.27 | Closet |
| Workshop Lower | 3.04 x 4.27 | |
| Cold/Cant Lower | - |
| XXXXXXXX | XXX XX, XXXX |
XXXX XXX XXXX |
$XXX,XXX |
| XXX XX, XXXX |
XXXXXX XXX XXXX |
$XXX,XXX | |
| XXXXXXXX | XXX XX, XXXX |
XXXXXXX XXX XXXX |
|
| XXX XX, XXXX |
XXXXXX XXX XXXX |
$XXX,XXX |
| XXXXXXXX XXXX | XXX XX, XXXX | $695,900 XXX XXXX |
| XXXXXXXX XXXXXX | XXX XX, XXXX | $699,900 XXX XXXX |
| XXXXXXXX XXXXXXX | XXX XX, XXXX | XXX XXXX |
| XXXXXXXX XXXXXX | XXX XX, XXXX | $724,900 XXX XXXX |

Goodwood Public School
Elementary: PublicSt Joseph Catholic School
Elementary: CatholicScott Central Public School
Elementary: PublicUxbridge Public School
Elementary: PublicQuaker Village Public School
Elementary: PublicJoseph Gould Public School
Elementary: PublicÉSC Pape-François
Secondary: CatholicBrock High School
Secondary: PublicBrooklin High School
Secondary: PublicPort Perry High School
Secondary: PublicUxbridge Secondary School
Secondary: PublicStouffville District Secondary School
Secondary: Public

