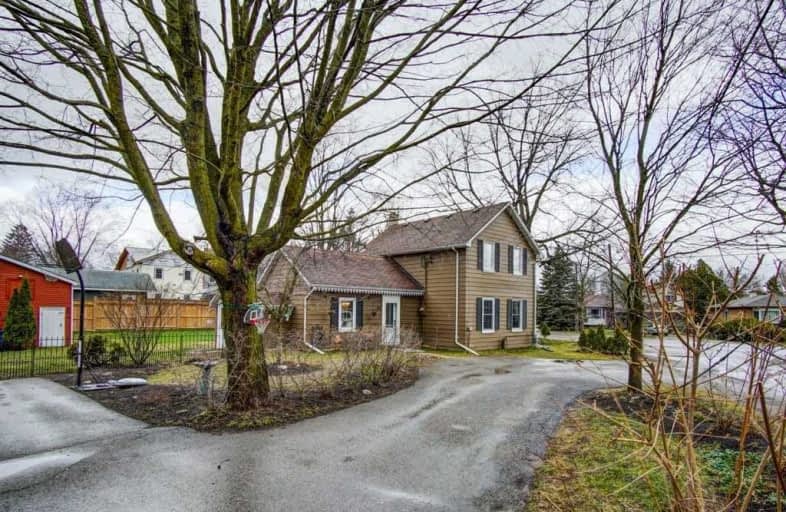Note: Property is not currently for sale or for rent.

-
Type: Detached
-
Style: 2-Storey
-
Lot Size: 52 x 120 Feet
-
Age: 100+ years
-
Taxes: $3,555 per year
-
Days on Site: 17 Days
-
Added: Apr 14, 2020 (2 weeks on market)
-
Updated:
-
Last Checked: 3 months ago
-
MLS®#: N4743115
-
Listed By: Re/max all-stars realty inc., brokerage
Story Book Circa 1850 Century Home Located Just Steps To Elgin Pond, Schools & Endless Walking Trails! Loaded With Updates & Reno's Including Rustic Hardwood On Main Floor-Fresh Custom White Kitchen With Granite Counters-Cozy Window Seat-Antique Tin Ceiling-Walkout To Side Porch & Another Walkout To A Backyard Oasis-Extensively Landscaped With Gardens & A Variety Of Mature Trees & Even A 13X17 With Hydro Studio For Your Creative Side!
Extras
Fully Fenced Property & Even A Circular Drive W/2 Entrances Onto Quiet East Street! Note-Main Floor Laundry-Most Windows Updated & Doors-Original Hand Carved Staircase-Oversized Trim & Baseboards. Incl: All Elf's-All Bedroom Cupboards-Bidw.
Property Details
Facts for 82 Reach Street, Uxbridge
Status
Days on Market: 17
Last Status: Sold
Sold Date: May 01, 2020
Closed Date: Jun 15, 2020
Expiry Date: Jul 14, 2020
Sold Price: $570,000
Unavailable Date: May 01, 2020
Input Date: Apr 15, 2020
Property
Status: Sale
Property Type: Detached
Style: 2-Storey
Age: 100+
Area: Uxbridge
Community: Uxbridge
Availability Date: 30 Days/Tba
Inside
Bedrooms: 3
Bathrooms: 2
Kitchens: 1
Rooms: 7
Den/Family Room: No
Air Conditioning: None
Fireplace: No
Laundry Level: Main
Central Vacuum: N
Washrooms: 2
Utilities
Electricity: Yes
Gas: Yes
Cable: Available
Telephone: Available
Building
Basement: Unfinished
Basement 2: Walk-Up
Heat Type: Forced Air
Heat Source: Gas
Exterior: Alum Siding
Elevator: N
UFFI: No
Water Supply: Municipal
Physically Handicapped-Equipped: N
Special Designation: Unknown
Other Structures: Workshop
Retirement: N
Parking
Driveway: Circular
Garage Type: Other
Covered Parking Spaces: 6
Total Parking Spaces: 6
Fees
Tax Year: 2019
Tax Legal Description: Plan 83, Blk 79, Pt. Lot 19
Taxes: $3,555
Highlights
Feature: Fenced Yard
Feature: Golf
Feature: Grnbelt/Conserv
Feature: Hospital
Feature: Park
Feature: School
Land
Cross Street: Reach St/East St
Municipality District: Uxbridge
Fronting On: South
Pool: None
Sewer: Sewers
Lot Depth: 120 Feet
Lot Frontage: 52 Feet
Zoning: Res
Additional Media
- Virtual Tour: https://unbranded.youriguide.com/82_reach_st_uxbridge_on
Rooms
Room details for 82 Reach Street, Uxbridge
| Type | Dimensions | Description |
|---|---|---|
| Kitchen Main | 4.57 x 5.95 | W/O To Yard, Updated, Eat-In Kitchen |
| Laundry Main | 2.70 x 2.94 | 3 Pc Bath |
| Living Main | 5.39 x 3.30 | Hardwood Floor |
| Office Main | 2.86 x 2.62 | Hardwood Floor |
| Foyer Main | 5.53 x 1.85 | Hardwood Floor, Staircase |
| Foyer 2nd | 5.40 x 2.18 | Laminate |
| Master 2nd | 2.92 x 3.26 | 3 Pc Bath |
| 2nd Br 2nd | 2.97 x 2.49 | Laminate |
| 3rd Br 2nd | 2.81 x 2.96 | Laminate |
| XXXXXXXX | XXX XX, XXXX |
XXXX XXX XXXX |
$XXX,XXX |
| XXX XX, XXXX |
XXXXXX XXX XXXX |
$XXX,XXX |
| XXXXXXXX XXXX | XXX XX, XXXX | $570,000 XXX XXXX |
| XXXXXXXX XXXXXX | XXX XX, XXXX | $579,900 XXX XXXX |

Goodwood Public School
Elementary: PublicSt Joseph Catholic School
Elementary: CatholicScott Central Public School
Elementary: PublicUxbridge Public School
Elementary: PublicQuaker Village Public School
Elementary: PublicJoseph Gould Public School
Elementary: PublicÉSC Pape-François
Secondary: CatholicBrooklin High School
Secondary: PublicPort Perry High School
Secondary: PublicNotre Dame Catholic Secondary School
Secondary: CatholicUxbridge Secondary School
Secondary: PublicStouffville District Secondary School
Secondary: Public

